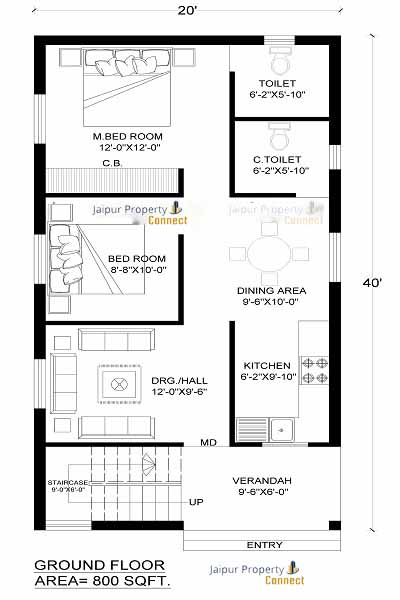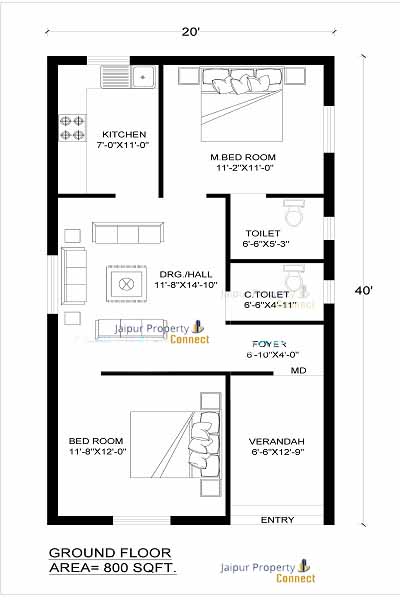We have created these 20 X 40 House Plan, keeping in mind all the essential facilities. The layout accommodates a 2 BHK (Bedroom Hall Kitchen) design within a 20 feet × 40 feet area, totaling 800 square feet. This plan features two comfortable bedrooms and a cozy living space.
20 X 40 House Plans

In this 20 x 40 House Plan, you’ll find a cozy bedroom measuring 8’8″ x 10’0″. It’s a perfect space where you can place a small wardrobe and enjoy the natural light coming in through the windows. For better ventilation, we have included windows in the design.
The master bedroom in this plan measures 12’0″ x 12’0″ and comes with an attached toilet measuring 6’2″ x 5’10”. It features a stylish wardrobe and provides ample space for a small reading table, creating a modern and comfortable ambiance.
We have also included a common toilet measuring 6’2″ x 5’10” for your convenience. In the 800 square feet plan, you’ll find a kitchen measuring 6’2″ x 9’10”. The kitchen window opens to the verandah side, allowing sunlight and fresh air to fill the space. You can install modern-looking cabinets to neatly store all your kitchen utensils and jars.
To enhance your dining experience, we have included a separate dining area measuring 9’6″ x 10’0″ in this 20 x 40 House Plan. The dining area also features a window, adding to the overall brightness of the space. It comfortably accommodates a family of four.
We hope you find this house plan appealing and suitable for your needs.
Contact us to buy Flats and Villas in Jaipur.
This 20 x 40 house plan offers a cozy and comfortable living space for you and your family. It features 2 bedrooms, 1 attached bathroom, 1 common bathroom, a kitchen, a separate dining area, and a drawing room. The design includes an external staircase, which not only provides ample space inside the building but also allows you to rent out the upper floors without compromising your privacy.
The external staircase, measuring 9’x6′, offers convenient access to the upper floors. We have also included a verandah, measuring 9’6″x6′, where you can create a beautiful garden or place your favorite plants. Alternatively, you can set up a cozy sitting area on the verandah, perfect for relaxation.
The drawing room or living area, sized at 12’x9’6″, is designed to let in plenty of sunlight and fresh air through its windows. You can set up a TV cabinet, along with a comfortable sofa and a central table of your choice. Feel free to decorate the drawing room with indoor plants or even an aquarium to add a touch of nature and serenity.
Key Specification of 20 X 40 House Plan
- Bedroom-1 = 11′-8″x10′-0″
- Master Bedroom = 11′-2″x11′-0″
- Drawing room = 11′-8″x14′-10″
- Kitchen = 7′-10″x11′-0″
- Attached Toilet = 6′-60″x5′-3″
- Common Toilet = 6′-60″x5′-3″
- Verandah = 6′-6″x12′-9″
20 X 40 House Plans with 2 bedrooms

This is a single-story 20 X 40 House Plans with 2 bedrooms. One bedroom measures 11′-8″x12′-00″ and can have a wardrobe installed. The master bedroom is 11′-2″x11′-00″ and has an attached toilet measuring 6′-6″x5′-3″.
There’s a long and narrow veranda measuring 6′-6″x12′-9″, where you can set up a beautiful photo gallery or decorate it with plants. The kitchen, sized 7′-10″x11′-00″, has a provision for a window. You can install modern cabinets and create a modular kitchen. The dining cum drawing area is 11′-8″x10′-10″ and has a window for sunlight and ventilation.
In this 20×40 house plan with two bedrooms, there’s a foyer measuring 6′-10″x4′-00″, which can be adorned with lovely paintings and wall hangings. Additionally, there’s a veranda measuring 6′-6″x12′-9″. You can set up a cozy sitting area or embellish it with plants and flowers, enhancing the house’s appearance.
Key Specification of 20 X 40 House Plans with 2 bedrooms
- Bedroom-1 = 8′-8″x10′-0″
- Master Bedroom = 12′-0″x12′-0″
- Drawing room = 12′-0″x9′-6″
- Dining room = 9′-6″x10′-00″
- Kitchen = 6′-20″x9′-10″
- Attached Toilet = 6′-20″x5′-10″
- Common Toilet = 6′-20″x5′-10″
- Verandah = 9′-6″x6′-0″