Are you curious about the benefits of having a west-facing home and searching for house plans to get some inspiration? Well, you’ve come to the right place! This article will provide you with all the information you need before embarking on your search for a west-facing house. Contrary to what many people believe, west-facing house plans can actually be quite auspicious if you follow some specific guidelines in the design. By making certain adjustments to the design, size, and orientation, you can achieve the desired effects. So, let’s dive into the details of west-facing house plans and explore them further. Keep reading!

What are West Facing Houses?
If your house’s entrance faces the West, congratulations, you’re in a West-facing home! Simply put, when you step outside, you’ll be facing the lovely West side.
Are West Facing Houses Good?
Is having a house facing west a good thing? That’s a question that often comes to mind. The answer really depends on how you design your home according to Vastu principles and the house’s orientation.
Traditionally, many people prefer homes facing North or East due to the rising sun in the East. However, it’s important to note that there is no inherently wrong direction according to Vastu. You can still create an auspicious home by simply adjusting the arrangement of rooms in your house.
15 Best West-Facing House Plan Drawings:
Welcome to our collection of incredible West-facing house plans! We’re thrilled to share with you a list of some of the finest options available. Take a moment to explore this article and discover the perfect plan for your dream home.
1. 50’X 41′ Beautiful 3bhk West facing House Plan:

Area: 2480 Sqft.
Our lovely house spans across 2480 square feet. As you enter, you’ll find the kitchen and dining area in the charming southeast corner, where the morning sun greets you with warmth. The hall awaits you in the northwest, providing a cozy space for relaxation and entertainment. For peaceful nights, our main bedroom is tucked away in the southwest, offering a private retreat.
If you have little ones, their bedroom is located in the northeast, with a convenient attached toilet to make their lives easier. On the west side, we have a comfortable guest bedroom with its own standard toilet. And don’t worry about climbing stairs outside—our staircase is thoughtfully placed in the southwest, allowing easy access to different levels of the house.
2. 56’X60′ 3bhk West facing House Plan:
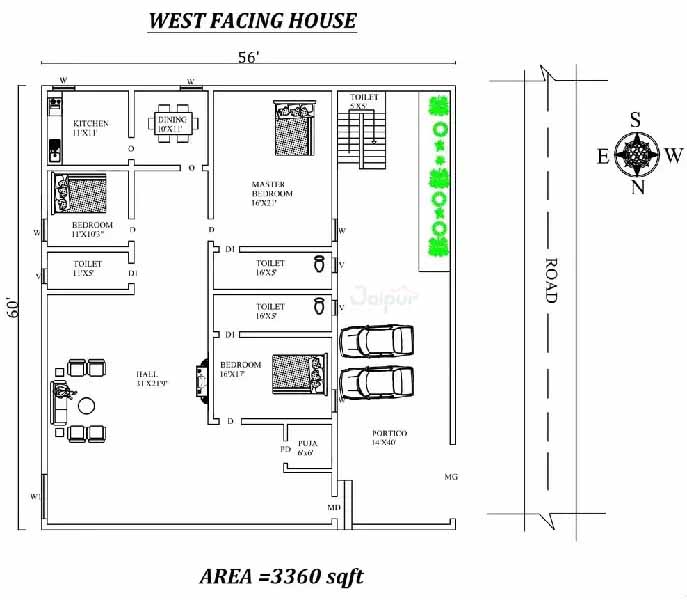
Welcome to this one of the beautiful west facing house plans! With a spacious area of 3360 sqft, this fully furnished 3bhk home is designed to make you feel comfortable and cozy.
As you step into the house, you’ll find the kitchen and dining area in the lovely southeast direction, where you can enjoy delicious meals with your loved ones. A peaceful pooja room is thoughtfully placed in the West, creating a serene space for prayer and reflection.
Heading towards the northeast direction, you’ll enter a spacious hall, perfect for relaxing and entertaining guests. The main bedroom, situated in the southwest direction, boasts an attached toilet in the west, ensuring convenience and privacy.
For your little ones, there’s a charming kid’s bedroom in the west direction, complete with its own toilet. Moving towards the east, you’ll discover a cozy guest bedroom and a shared bathroom, providing comfort and convenience for your visitors.
As you explore the surroundings of the house, you’ll notice a staircase, elegantly designed to seamlessly connect different levels of the home.
3. 60’X 65’6″ 3bhk West facing House Plan:

Size: 3270 square feet
This exquisite 3-bedroom, west-facing house plan spanning across a generous area of 3270 square feet. As you explore this home, you’ll find the kitchen positioned in the southeast, accompanied by a convenient storage room nearby. The dining area is situated in the east, offering a delightful space for family meals. Moving towards the northwest, you’ll discover a spacious hall where you can relax and entertain guests. The master bedroom, featuring an attached bathroom, is located in the southern part of the house, ensuring privacy and comfort. In the northeast, there is a cozy bedroom for the kids, complete with an attached toilet in the north. As you explore the southern area, you’ll find a guest bedroom with an attached toilet, providing a comfortable retreat for visitors. Additionally, the house features an outdoor staircase in the northwest and a standard bathroom in the west.
Step into this enchanting west-facing house plan and make it your dream home!
4. 30’X61′ Single bhk West facing House Plan:

This wonderful 1bhk west facing house plan, designed as per Vastu principles, with a cozy total area of 1830 sqft. As you step into this lovely home, you’ll find the kitchen situated in the southeast direction, allowing for an abundance of sunlight to brighten up your culinary adventures. The Hall awaits you in the north-west direction, where you can relax and unwind after a long day.
Moving towards the northeast, you’ll discover a charming dining area, perfect for enjoying delicious meals with your loved ones. When it’s time to rest, the main bedroom embraces you in its comforting space, nestled in the southwest corner of the house. Attached to it, you’ll find a convenient toilet located in the south direction.
For those seeking spiritual solace, a tranquil pooja room awaits you in the south direction of the house. And don’t forget to explore the outdoor space, where a gracefully designed staircase invites you to explore the enchanting surroundings in the southeast direction.
Get ready to create beautiful memories in this west facing house plan, meticulously crafted to provide you with a warm and welcoming home.
5. 36’X 41′ 2bhk West facing House Plan:
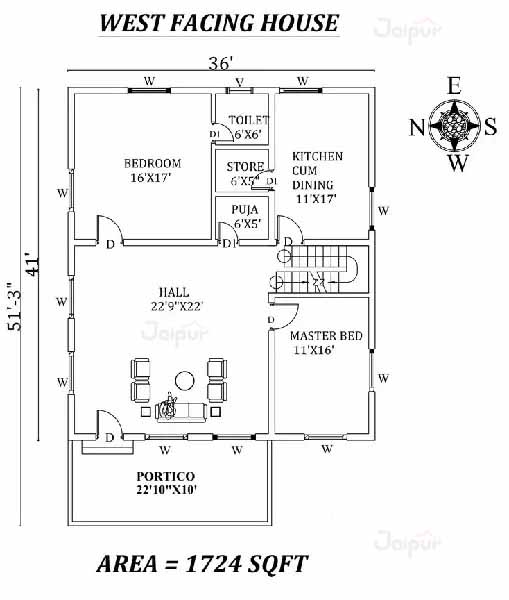
Area: 1724 sqft.
Welcome to this amazing west-facing house plan! It’s a 2bhk home designed as per Vastu principles, with a total built-up area of 1724 sqft. As you step inside, you’ll find the kitchen cum dining area in the southeast corner, accompanied by a convenient storeroom and a peaceful pooja room in the east. The master bedroom is situated in the cozy southwest corner, while the spacious Hall awaits you in the northwest. Moving towards the northeast, you’ll discover a delightful bedroom for the kids, and a conveniently attached toilet in the east. The house features an entrance/car parking area in the northwest, and an inviting staircase located in the southern part of the house.
Step into this lovely west-facing abode and make it your dream home!
6. 29’3″X 55’10” Single bhk West facing House Plan:
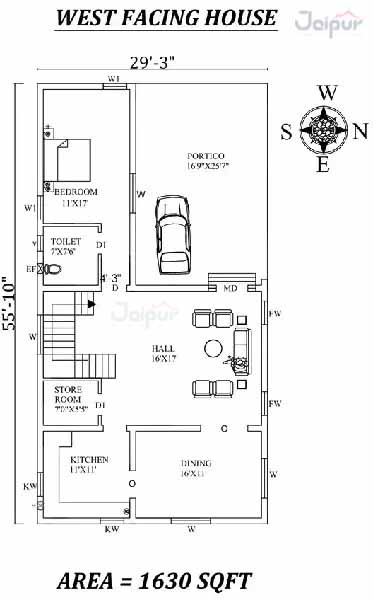
One-bedroom house plan, facing the west with a total area of 1630 sqft. As you step inside, you’ll find a cozy kitchen in the southeast, perfect for cooking up delicious meals. The northeast is home to a charming dining area where you can enjoy your meals with loved ones. In the southern part of the house, there’s a convenient storeroom to keep your belongings organized.
When you walk towards the northeast, you’ll be greeted by a spacious hall where you can relax and entertain guests. The southwest corner is dedicated to a comfortable bedroom, complete with an attached toilet for your convenience. Inside the house, the staircase is located on the southern side, providing easy access to the upper levels. And don’t forget, the entrance to your new home is waiting for you in the northwest direction.
We hope you’ll love this west facing house plan, designed with your comfort and lifestyle in mind. Step inside and make unforgettable memories in your new home!
7. 53’X56′ gorgeous 2bhk West facing House Plan:
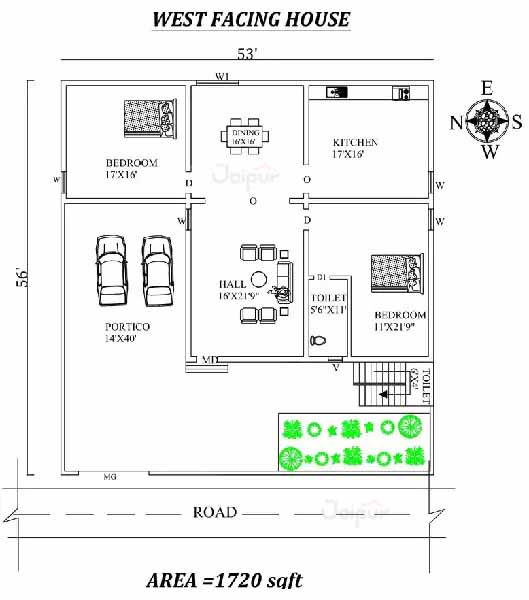
This west-facing house follows the principles of Vastu, ensuring positive energy flow and harmony. With a total area of 1720 sqft, it offers ample space for comfortable living.
As you enter, you’ll find a delightful dining area bathed in the morning sunlight from the East. The kitchen is thoughtfully positioned in the southeast, allowing for convenient meal preparation and cooking. The heart of the house lies in the northwest, where a spacious hall awaits, perfect for family gatherings and relaxation.
For a peaceful retreat, head to the master bedroom located in the southwest. It features an attached bathroom and enjoys the gentle rays of the setting sun from the west. The northeast is reserved for the kids’ bedroom, providing a cheerful and playful space for little ones to rest and dream.
Outside, a staircase leads to the southwest, where you’ll discover a handy shared toilet tucked beneath it. Additionally, the northwestern part of the house offers a convenient car parking area or a welcoming portico for guests.
In summary, this house design not only embraces the practical aspects of daily living but also embraces the principles of positive energy flow and balance. It’s a place where you can create cherished memories and feel truly at home.
8. 40’x 40′ 2bhk West facing House Plan:
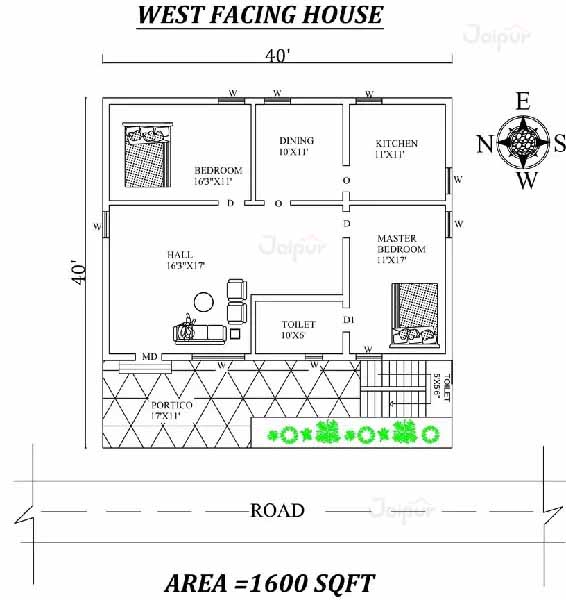
With a total area of 1600 sqft, this home is designed to make you feel comfortable and relaxed.
As you step inside, you’ll find a lovely kitchen situated in the southeast, where you can whip up delicious meals for your loved ones. The hall is located in the northwest, providing a cozy space for you to unwind and spend quality time with family and friends. And for those delightful family dinners, the dining area is conveniently positioned in the east, ensuring you enjoy beautiful natural light during meal times.
When it’s time to rest, the southwest area of the house offers a spacious master bedroom with an attached toilet in the west, allowing you to have your own private oasis. Meanwhile, the northeast area features a charming kids’ bedroom, perfect for creating a playful and imaginative space for your little ones.
Outside, you’ll find a staircase located in the southwest, adding an elegant touch to the overall design of the house. Beneath the staircase, there is a shared toilet that serves the needs of your guests and family members. And to protect your vehicle from the elements, the northwest area features a convenient portico that also doubles as a car parking space.
With its thoughtful layout and west-facing orientation, this house plan combines functionality and aesthetics to create a truly special place you can call home.
9. 53′ X 56′ West facing 2bhk house plan:

Size: 1555 square feet
Welcome to this charming West facing house plan designed according to Vastu principles. This cozy 2-bedroom, 1555 square feet home is perfect for a comfortable living experience. The primary bedroom, located in the southwest corner, features an attached toilet for your convenience. Meanwhile, the children’s bedroom is nestled in the northeast corner, providing a peaceful retreat.
Moving on, the kitchen is thoughtfully placed in the southeast direction, allowing for easy access and efficient meal preparation. The dining room is situated in the east, offering a delightful space to enjoy meals with your loved ones. As you enter the house, you’ll be greeted by a spacious hall and its entrance, located in the northwest corner, creating a warm and inviting atmosphere.
Outside the house, you’ll find a staircase positioned in the southwest direction. It not only adds functionality but also enhances the overall aesthetic appeal of the home.
We hope you find this West facing house plan both welcoming and suitable for your needs.
10. 23’X33′ 2bhk West facing House Plan:
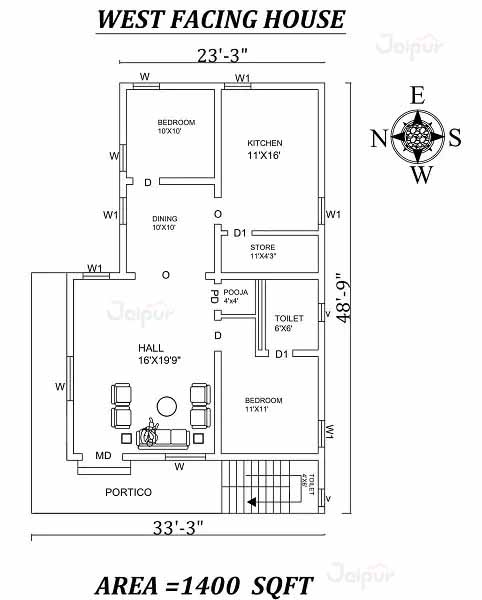
Area: 1400 sqft.
2bhk west facing house plan! With a total area of 1400 sqft, this home is designed to suit your needs and provide a cozy living space. As you explore, you will find that the kitchen and dining area are located in the north, while a convenient storeroom can be found nearby in the south. The hall is situated in the northwest, offering a spacious and welcoming atmosphere.
For your comfort, the main bedroom is located in the southwest and features an attached toilet in the south. The northeast area of the house is dedicated to a delightful kids’ bedroom, ensuring a playful and cheerful space for your little ones. Additionally, there is a puja room in the south, allowing you to create a serene and sacred space for prayer and reflection.
As you step outside, you’ll notice a staircase in the southwest direction. This staircase leads to an upper floor and is accompanied by a standard toilet conveniently tucked underneath it. These thoughtful design elements enhance the functionality and aesthetics of your home.
We hope this description helps you envision the wonderful features of this west facing house plan. It’s designed with your comfort and convenience in mind, providing you with a warm and inviting home to create lasting memories.
11. 40’x30′ 2bhk West facing House Plan:
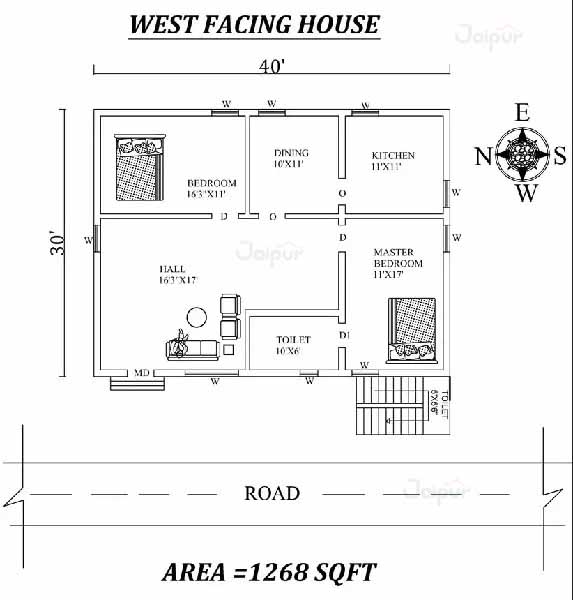
Size: 1268 sqft.
This amazing house plan is perfect for those who love the west-facing vibes. It’s designed with Vastu principles in mind and offers a total area of 1268 sqft. Let me walk you through the layout:
As you enter, you’ll find the kitchen in the southeast, so cooking up delicious meals will be a breeze. The dining area is situated in the east, creating a lovely space for family meals and gatherings. Moving towards the north-west, we have a cozy Hall where you can relax and unwind after a long day.
The main bedroom is located in the southwest and comes with its own attached toilet in the West, ensuring utmost convenience. For the little ones, we have a cute kid’s bedroom in the northeast, providing them with a comfortable and playful space.
Outside the house, towards the southwest, there’s a staircase leading to the upper floors. Beneath the stairs, you’ll find a shared toilet, making it convenient for guests or family members. Additionally, the north-west area of the house features a portico/car parking, so you’ll never have to worry about finding a spot for your vehicle.
This west-facing house plan combines functionality with a touch of charm. It’s truly a place you’ll love calling home!
12. 33’x40′ 2bhk West facing House Plans:
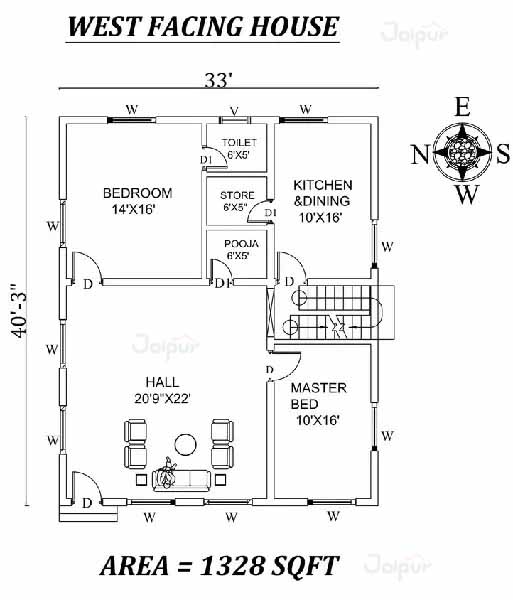
Size: 1328 sqft.
Lovely 2bhk west facing house Vastu plan! With a total buildup area of 1328 sqft, this home is designed to bring positive energy and good vibes. As you enter, you’ll find the kitchen cum dining area in the southeast, perfect for cooking up delicious meals and enjoying them with your loved ones. The east side features a convenient storeroom, while the northeast boasts a cozy Hall where you can relax and unwind.
For a peaceful night’s sleep, the main bedroom is situated in the southwest, providing a serene atmosphere. The little ones will have their own special space in the northeast, with a charming kid’s bedroom. And to make life easier, there’s an attached bathroom in the east for added convenience.
Inside the house, you’ll find a staircase in the south, making it easy to move between floors. Additionally, the East houses a beautiful pooja room, where you can find solace and connect with your spiritual side.
Come and make this house your home, filled with warmth, joy, and harmony!
13. 21’6″ X 75′ Single bhk West facing House Plan:

Size: 1200 sqft.
West facing house with a perfect Vastu plan! Step inside and discover a cozy pooja room, adding a touch of spirituality to your home. With a total area of 1200 sqft, this house is designed to make the most of its space. As you explore further, you’ll find the kitchen in the southeast, offering a convenient cooking area. The south direction boasts another kitchen, while the center of the house opens up to a spacious hall, perfect for gatherings and quality time with loved ones.
When it’s time to unwind, head towards the south direction where a comfortable bedroom awaits. Complete with an attached toilet in the southwest, it’s the perfect retreat for relaxation. Additionally, a small puja room is nestled in the south, providing a tranquil spot for prayer and reflection. And just outside the house, a staircase in the same direction adds a touch of charm and easy access.
We hope this West facing house plans brings you joy and comfort as you create precious memories within its walls.
Contact us to buy Flats and Villas in Jaipur.
14. 60′ X 72′ 3 BHK west-facing House Plan:
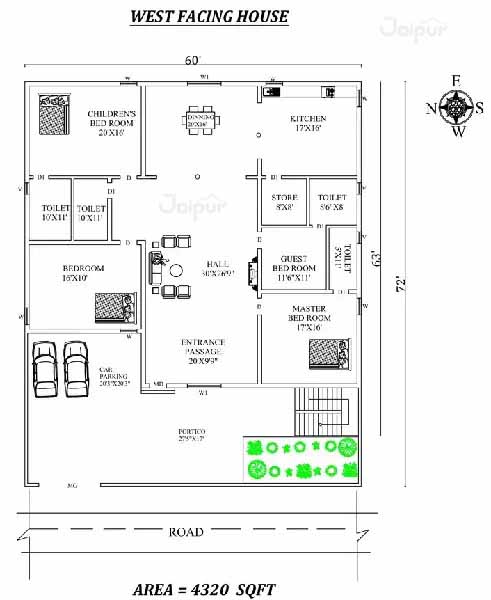
Area: 4320 sqft.
I’m excited to share with you this one of the amazing 3bhk West facing house plans, which spans a total area of 4320 sqft. Following Vastu principles, let me walk you through the layout. As you step inside, you’ll find the kitchen and dining area situated in the lovely eastern part of the house, while the storeroom is conveniently located in the southern section.
Moving further, the master bedroom with an attached toilet awaits you in the cozy southwest corner, offering a private and comfortable space. On the other hand, the northwestern direction of the house boasts a spacious hall, perfect for spending quality time with family and friends.
Now, let’s explore the other bedrooms. The northeast houses a delightful kids’ bedroom, complete with its own attached bathroom in the south and a shared toilet in the north. It’s designed to be a vibrant and enjoyable space for the little ones.
Stepping outside, you’ll notice a staircase conveniently placed in the southwest area. On the west side, there’s a charming portico, ideal for relaxing and enjoying the beautiful surroundings. And don’t worry about parking, as we have a designated car parking space located in the northwestern section.
I hope this description gives you a clear picture of the wonderful features and layout of this West-facing house. If you have any more questions or need further details, feel free to ask.
15. 26’x37’6″ Single bhk West facing House Plan:

Area: 1069 sqft.
This west-facing Indian house plan has a total buildup area of 1069 sqft. The southeast direction of the house has a kitchen, northeast direction has a Hall. And the southwest direction has a bedroom. The stairs in the southwest direction have a shared toilet under them. The west direction of the house has a portico.
Vastu Tips For West-Facing Homes:
Here are some friendly and personal tips and tricks that can enhance your West-facing home and make it more favorable:
1. Embrace open space on the East and North sides of your home, and consider placing the main building in the lovely Southeast corner.
2. To create a balanced and harmonious feel, ensure that the Southwest, West, and South walls are slightly shorter than the walls on the North and East sides.
3. It’s beneficial for the slope of your west-facing house to gently incline towards the East or North. This arrangement promotes positive energy flow.
4. Want to bring in good vibes and new opportunities? Consider placing a money plant in the North corner of your home. It adds a touch of auspiciousness to your surroundings.
5. If you’re thinking of adding a staircase to your West-facing house, it’s recommended to position it in the West or South direction. This choice complements the overall flow and layout of your home.
6. Mirrors can be wonderful additions to a West-facing home. Place them strategically in the West and North areas, using them wisely to maximize their benefits.
Remember, these suggestions are meant to create a warm and inviting atmosphere in your West-facing house. Feel free to personalize and adapt them to suit your unique style and preferences.
Dos and Don’ts for West-Facing House :
If you’re considering a West facing house plans, here are some important things to keep in mind. When constructing the walls, it’s recommended to make the ones in the South and West corners slightly thicker and higher compared to the East and North walls. According to Vastu principles, the main door of a West-facing house should ideally be placed in the third or fourth padas.
If your land plot is sloped, ensure that the slope is inclined from the North to the South, following the guidelines for West-facing apartments in Vastu. It’s advisable to avoid building on a plot that slopes from North to South, as it may lead to financial losses. Similarly, it’s best to avoid properties that have extensions in the South or Southwest.
We hope that the West-facing house plans mentioned in this article have provided you with valuable insights into how these houses are designed and the necessary adjustments to make them auspicious. Take your time to review all the details, as they will assist you in making a well-informed decision. If you found this article helpful, please don’t hesitate to let us know!
Frequently Asked Questions and Answers:
Q1. What are the best colours suitable for west-facing homes?
According to Vastu principles, when it comes to choosing colors for your lovely west-facing house, you can’t go wrong with delightful shades like white, silver, yellow, and beige. These colors not only bring a sense of warmth and positivity but also complement the orientation of your home perfectly. So go ahead and pick your favorite shades to create a cozy and inviting atmosphere in your west-facing abode!
Q2. What are the best plants for a west-facing house?
Hey there! If you happen to have a house or garden that faces west, you might be concerned about your plants getting limited sunlight. But fear not! There are actually some wonderful plants that can thrive beautifully in west-facing gardens or homes.
Let’s talk about roses. These stunning flowers are not only romantic, but they also happen to be quite resilient. They can handle a bit of shade and still produce those gorgeous blooms that we all love. So, if you’re a fan of roses, don’t worry too much about your west-facing garden or home.
Now, let’s move on to tulips. These vibrant and cheerful flowers are known for their ability to brighten up any space. Even if your garden or home doesn’t receive as much direct sunlight, tulips can still put on a spectacular show. Just imagine those colorful petals swaying in the breeze!
Next up, we have daffodils. These lovely yellow flowers are a true symbol of springtime. They have a way of bringing warmth and joy to any garden or home. And guess what? Daffodils are quite forgiving when it comes to sunlight. They can adapt to different lighting conditions, including those found in west-facing areas.
So, if you’re worried about your west-facing house or garden, remember that there are plenty of plants that can thrive in such conditions. Roses, tulips, and daffodils are just a few examples of the beauties that can brighten up your space and bring nature’s charm to your doorstep.
Q3. Who can opt for west-facing houses?
When it comes to finding the perfect home, choosing a west-facing house can bring you closer to building meaningful relationships, fostering a positive social circle, and even warding off any negative influences. This orientation is particularly beneficial for individuals in professions such as teaching, politics, religious leadership, or entrepreneurship. So, if you fall into one of these categories, a west-facing house might just be the ideal fit for you!