We all like looking at cool house pictures, right? But when it comes to 3 BHK house plan, many of us just scroll past without thinking much. We often think those plans are only for fancy designers and architects.
But surprise! Regular folks like us should understand these plans too. Planning is super important when building a house. To get your dream home, you need to share your ideas clearly with the designers.
The tricky part is when you don’t know much about these plans. That’s where 3 BHK house plans come in handy. They help you get the basics before talking to the pros about your home design or even when you’re looking for a new house. Thanks to these plans, you can plan a cozy home that fits your family’s needs just right.
Table of contents
- What is a 3 BHK House?
- 40X50 Duplex 3 Bedroom Floor Plan Design:
- 38X48 Duplex 3BHK House Plan:
- 40X45 Vastu 3 Bedroom East Facing House Plan:
- 20X30 Duplex 3 BHK House Plan:
- 30X50 3 Bedroom Floor Plan Design:
- 35X52 Modern 3 Bedroom House Plan Design:
- 30X40 Modern 3BHK House Plan:
- 21X36 Modern 3Bedroom North Facing House Plan:
- 40X50 Vastu 3Bedroom House Plan:
- 25X37 North Facing 3 BHK House Plan
- Colclusion
- FAQ's
.larger-heading {
font-size: 30px; /* Adjust the font size as needed */
}
What is a 3 BHK House?
Choosing a three-bedroom house is like picking the perfect blend of space and style. It’s a thoughtful choice, making sure there’s enough room for a growing family or when friends come over. In a 3 BHK house, you get three cozy bedrooms, a chill-out hall, and a practical kitchen. The number of bathrooms and toilets depends on what suits you best. Families with two or more kiddos usually love the idea of a 3 BHK house. Check out these ten awesome 3 BHK floor plans designed just right for Indian homes!
.larger-heading {
font-size: 30px; /* Adjust the font size as needed */
}
40X50 Duplex 3 Bedroom Floor Plan Design:
Check out this cool 3 BHK house plan for a 40X50 feet plot—it’s like a duplex bungalow! You get a parking spot right on the ground floor for your car. And guess what? There’s this awesome spiral staircase that steals the show—it’s like a decoration right in the middle of your home!
Picture this: when you enter, it’s from the west side, and then you’ve got the kitchen in the southeast and the bedrooms hanging out in the southwest. The living room? Oh, it’s chilling in the south. And get this, there are 12 doors in total, which is perfect according to Vastu. Cool, right?


Room Configuration
- Living Room: 1
- Dining Room: 1
- Kitchen: 1
- Bedroom: 3
- Bathroom: 3
- Parking: 1
- Pujaroom: Nil
.larger-heading {
font-size: 30px; /* Adjust the font size as needed */
}
38X48 Duplex 3BHK House Plan:
Check out this cool 3 BHK house plan! It’s like a dream come true for a 38X48 feet plot. You’ve got a parking spot on the ground floor and a chill sit-out at the entrance. Plus, there’s a big balcony on the first floor for those lazy evenings.
What’s neat is that you get living spaces on both floors, making things more fun and social. Walk in through the East facing entry, find the living room in the northeast, the master bedroom in the southwest, and the kitchen in the southeast. Oh, and there are 12 doors in total, following some good vibes according to Vastu. It’s a cozy and practical 3 BHK house plan—your new happy place!


Room Configuration
- Living Room: 2
- Dining Room: 1
- Kitchen: 1
- Bedroom: 3
- Bathroom: 3
- Parking: 1
- Pujaroom: Nil
.larger-heading {
font-size: 30px; /* Adjust the font size as needed */
}
40X45 Vastu 3 Bedroom East Facing House Plan:
Explore this cozy single-storey bungalow, perfect for a 40X45 feet plot. With a designated parking spot right at the entrance, convenience is key. The staircase is cleverly positioned outside the floor plan, providing exclusive access to the terrace for a breath of fresh air.
Inside, the living and dining areas seamlessly blend, creating a spacious and inviting atmosphere. Ideal for an east-facing entry, the floor plan follows Vastu principles with an even number of doors, totaling eight. Picture a north-facing living room, a south-eastern kitchen, and a south-western master bedroom, each contributing to the harmonious layout.
This 3bhk house plan is not just a structure; it’s a warm and welcoming home designed for comfort and convenience.

Room Configuration of above plan
- Living Room: 1
- Dining Room: 1
- Kitchen: 1
- Bedroom: 3
- Bathroom: 2
- Parking: 1
- Pujaroom: 1
.larger-heading {
font-size: 30px; /* Adjust the font size as needed */
}
20X30 Duplex 3 BHK House Plan:
Welcome to a cozy 3BHK house plan designed for a snug 20X30 feet plot. Despite its compact size, this duplex home offers spacious seating and open areas on both floors. As you step through the main entrance, you’ll find yourself in a welcoming living and dining space.
Adjacent to the main gate, there’s a charming little lawn—a perfect spot for a laid-back evening. On the ground floor, the living room takes center stage, and upstairs, there’s a lounge area for some quality family time.
The floor plan faces west, with the kitchen in the southeast and the bedroom in the southwest corner. Placing the living room towards the west ensures ample natural light streaming in during the evening, creating a warm and inviting atmosphere.
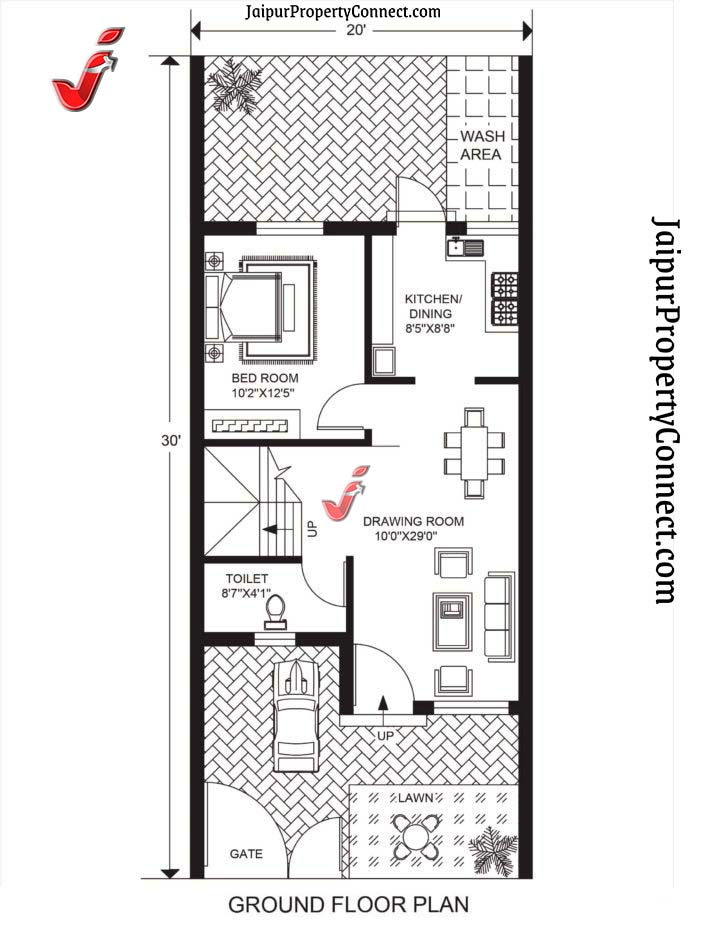
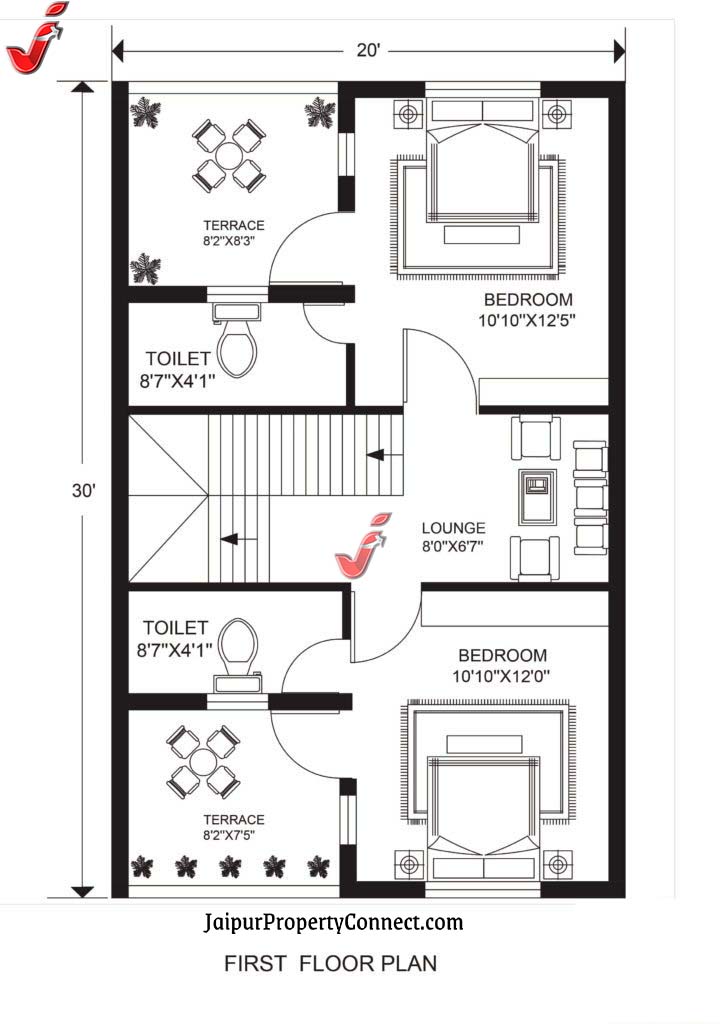
Room Configuration of Above Plan
- Living Room: 1
- Dining Room: 1
- Kitchen: 1
- Bedroom: 3
- Bathroom: 3
- Parking: 1
- Pujaroom: Nil
.larger-heading {
font-size: 30px; /* Adjust the font size as needed */
}
30X50 3 Bedroom Floor Plan Design:
Check out this awesome 3 BHK house plan! It’s like a duplex dream with spacious living and dining areas. The main bedroom is super cool—it’s got its own dressing and study area, plus a private bathroom. And guess what? Upstairs, there’s a cozy family room that connects to the other bedrooms.
Oh, and get this—the entrance faces west for some great vibes. The bedrooms are hanging out in the northeast corner, and the kitchen is doing its thing in the southeast corner, all Vastu-approved. How cool is that?
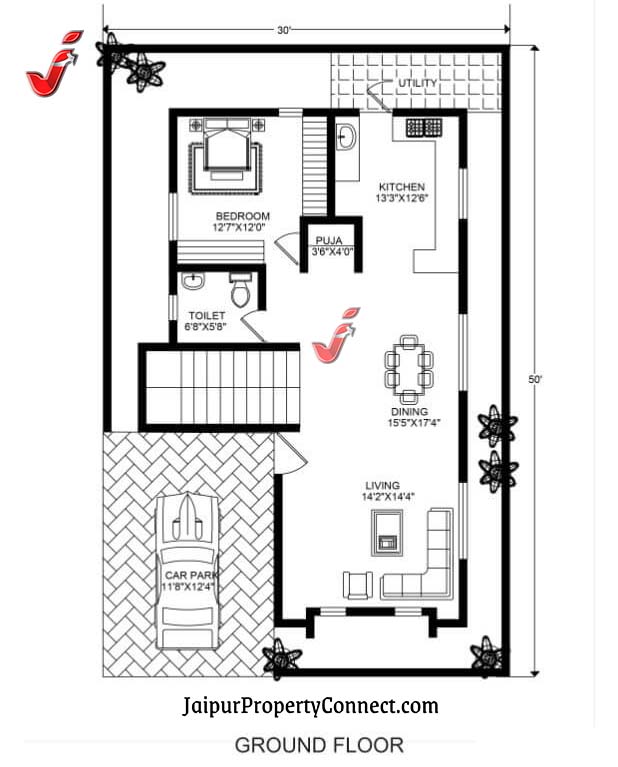
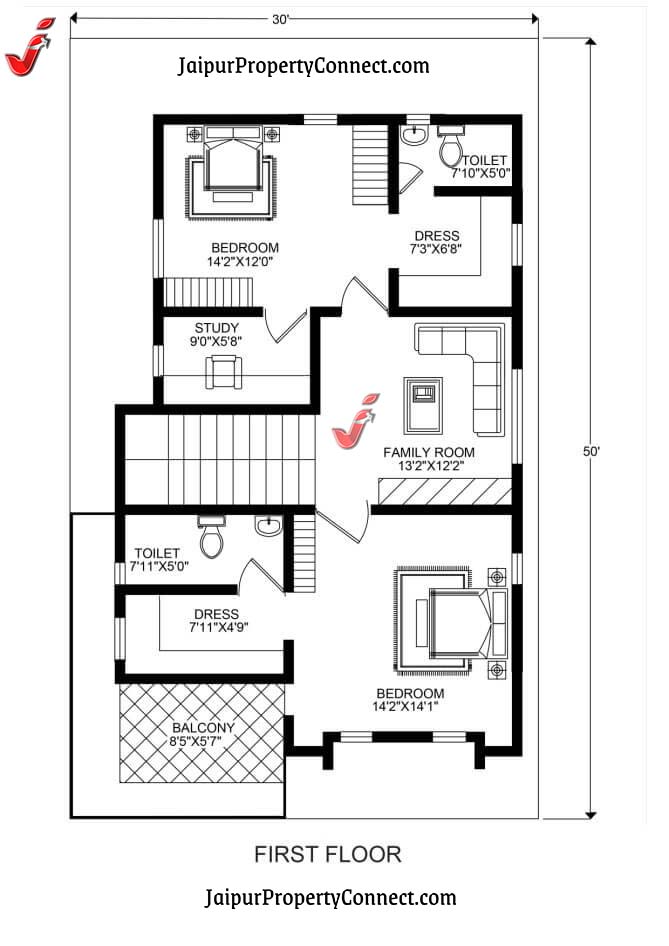
Room Configuration for above Plan
- Living Room: 2
- Dining Room: 1
- Kitchen: 1
- Bedroom: 3
- Bathroom: 3
- Parking: 1
- Pujaroom: 1
.larger-heading {
font-size: 30px; /* Adjust the font size as needed */
}
35X52 Modern 3 Bedroom House Plan Design:
This awesome 3BHK house plan designed for a 35X52 feet plot! Picture this—a cozy duplex bungalow with space for your car and a cool outdoor seating deck next to the dining area. The kitchen is open and roomy, perfect for cooking up some delicious meals.
Now, let’s head upstairs. On the first floor, there’s an open terrace connected to the family room. Imagine chilling there in the evening, soaking in the good vibes. Plus, the terrace faces the main road, adding a nice touch to your relaxation spot.
This plan is a champ for both north and west-facing entries. When you step inside, you’re greeted by a welcoming foyer leading to a veranda on the side and straight to the living room. And hey, there’s plenty of gardening space around the plot for those green thumbs out there.

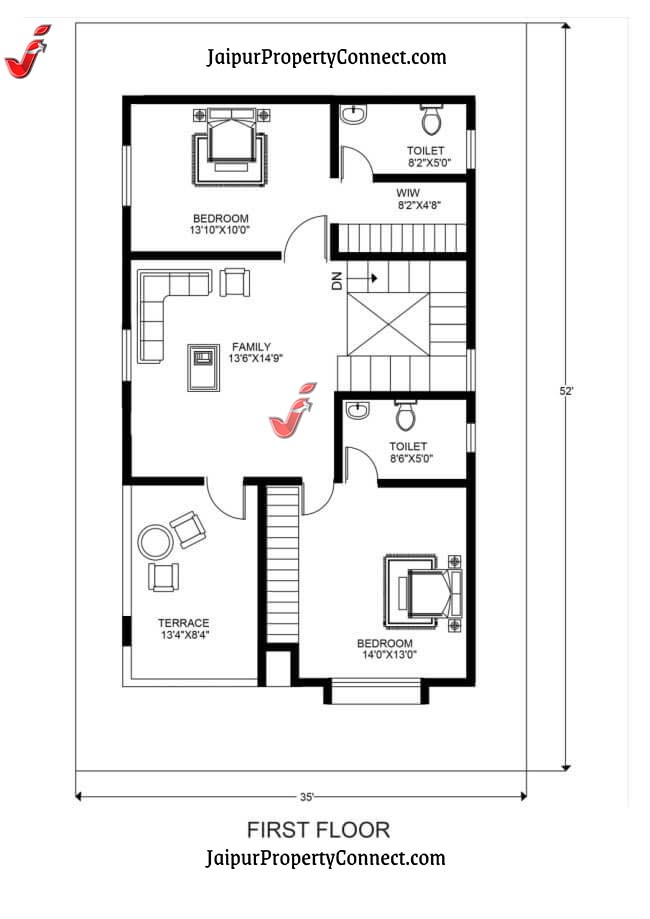
Room Configuration for above Floor Plan
- Living Room: 2
- Dining Room: 1
- Kitchen: 1
- Bedroom: 3
- Bathroom: 3
- Parking: 1
- Pujaroom: Nil
.larger-heading {
font-size: 30px; /* Adjust the font size as needed */
}
30X40 Modern 3BHK House Plan:
Discover your perfect home with this amazing 3 BHK house plan designed for a 30X40 feet plot. Picture this: a cozy space with one parking spot and lovely green areas on both sides of your plot. As you step inside, you’re welcomed by a spacious living room, and the L-shaped staircase adds a touch of luxury with a grand cut-out nearby.
Follow Vastu principles effortlessly with this floor plan, especially if your entry faces south. Imagine a kitchen in the northwest and a living room in the northeast, creating a harmonious flow. Plus, there are 12 evenly spaced doors, perfectly aligning with Vastu recommendations. Your dream home is just a plan away!
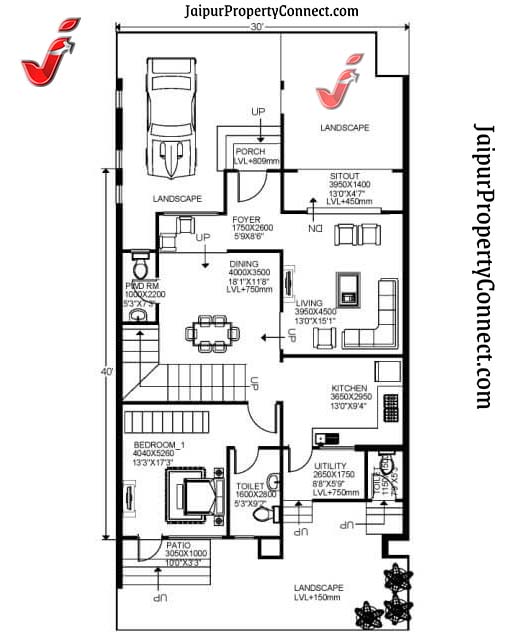
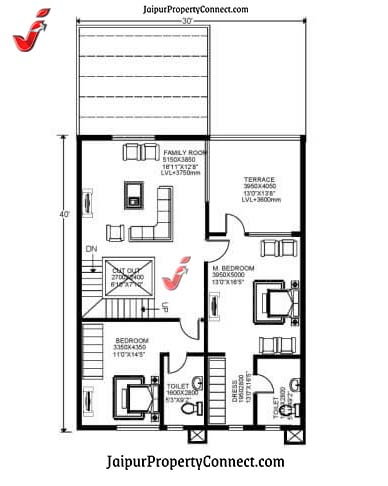
Room Configuration for Above Floor Plan
- Living Room: 2
- Dining Room: 1
- Kitchen: 1
- Bedroom: 3
- Bathroom: 5
- Parking: 1
- Pujaroom: Nil
.larger-heading {
font-size: 30px; /* Adjust the font size as needed */
}
21X36 Modern 3Bedroom North Facing House Plan:
Looking for a cozy home on a 21X36 feet plot? Check out this awesome 3 BHK duplex bungalow! It’s not your average compact space—it’s got room for everything, including a parking spot for your car. The common areas and private spaces are both pretty spacious.
If you’re into Vastu, this house is perfect for a west-facing plot. Why? Because the entrance will be from the north, just the way it’s supposed to be. The kitchen is set to shine in the southeast corner, the master bedroom will chill in the southwest corner, and the living room gets the cool northwest spot—totally Vastu-approved!
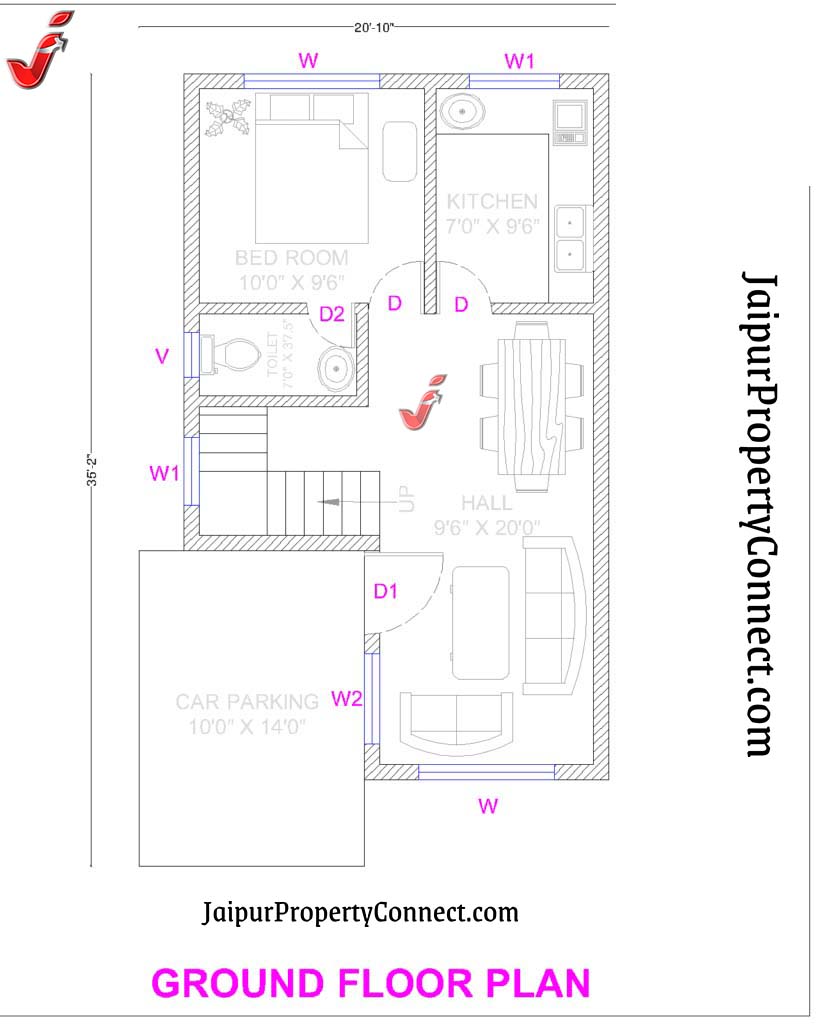
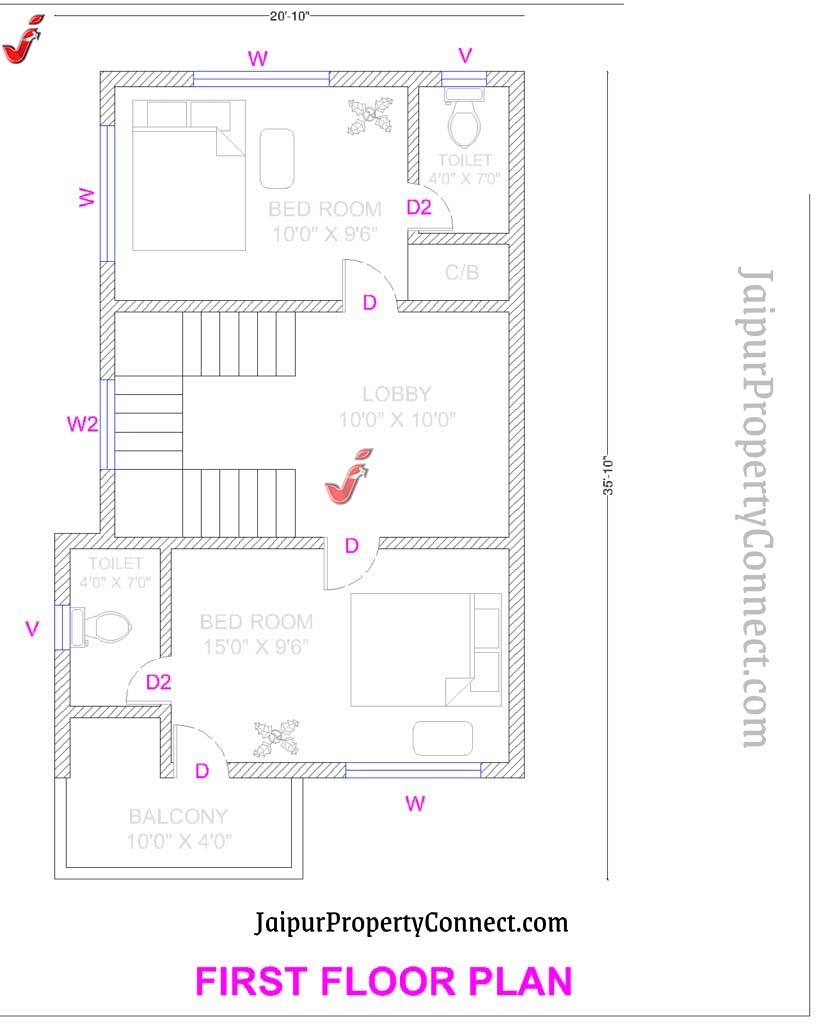
Room Configuration for Above Floor Plan
- Living Room: 1
- Dining Room: 1
- Kitchen: 1
- Bedroom: 3
- Bathroom: 3
- Parking: 1
- Pujaroom: Nil
.larger-heading {
font-size: 30px; /* Adjust the font size as needed */
}
40X50 Vastu 3Bedroom House Plan:
Welcome to this wonderful 3 BHK duplex house plan crafted for a 45X50 feet plot! Picture this: you’ve got space for not one, but two cars right at the entrance. Inside, the living and dining areas are cleverly separated by a charming arch, giving the illusion of even more space.
But that’s not all! There’s a cozy maid’s room and a handy toilet that you can easily access from the outside. Now, let’s talk about luxury— the master bedroom is a dream come true with a spacious washroom and a dressing room that’s perfect for those fashion enthusiasts.
Oh, and we can’t forget the first floor! There’s a spacious L-shaped balcony, just waiting for your family to enjoy. And guess what? This whole plan is tailor-made for an east-facing entrance. How cool is that?

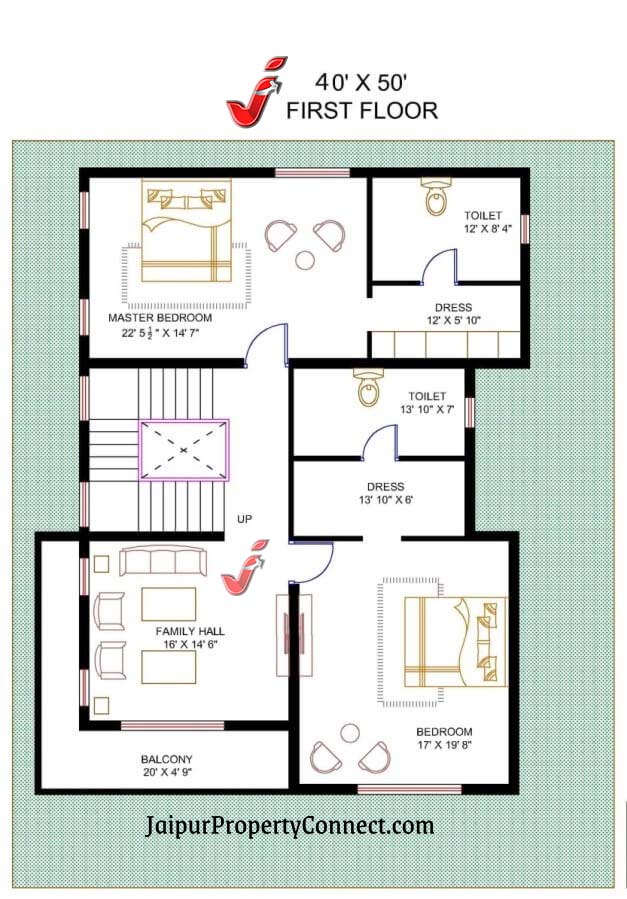
Room Configuration for above floor plan
- Living Room: 2
- Dining Room: 1
- Kitchen: 1
- Bedroom: 3
- Bathroom: 4
- Parking: 2
- Pujaroom: 1
.larger-heading {
font-size: 30px; /* Adjust the font size as needed */
}
25X37 North Facing 3 BHK House Plan
Check out this awesome 3 BHK house plan! It’s a roomy duplex bungalow with a parking spot right by the entrance—perfect for your car. The whole place is designed for a 25X37 feet plot, making sure there’s plenty of space in every room. The kitchen is open and connects to a cozy dining room. And guess what? The master bedroom even has its own balcony for those chill vibes.
But wait, there’s more! Upstairs, there’s a spacious home theatre that also comes with its own balcony. Movie night, anyone?
Now, let’s talk about the layout. The front of the house faces north, with the living room at the northwest corner. The kitchen is in the southeast, and the master bedroom is in the southwest. And get this—every bedroom has its own attached toilet. How convenient is that?
And if you’re into Vastu, you’ll be happy to know that the number of doors and windows follows its principles. So, there you have it—a 3 BHK house plan that’s not just spacious but also well-thought-out and welcoming!

Room Configuration for the above layout
- Living Room: 1
- Dining Room: 1
- Kitchen: 1
- Bedroom: 3
- Bathroom: 3
- Parking: 1
- Pujaroom: 1
.larger-heading {
font-size: 30px; /* Adjust the font size as needed */
}
Colclusion
In a nutshell, a three-bedroom house is the ultimate choice for any family, blending seamlessly with both traditional and contemporary vibes. Our website is a treasure trove of 3 BHK house inspiration, catering to various plot sizes and budgets. If you’re curious about costs, design details, or anything else, don’t hesitate to get in touch with us. Your dream 3 BHK house is just a click away!
.larger-heading {
font-size: 30px; /* Adjust the font size as needed */
}
FAQ's
What is a 3 BHK house?
A 3 BHK house is a type of house that has three bedrooms, one hall, and a kitchen. The number of washrooms and toilets varies according to the requirements of the owner. 3 BHK houses are usually preferred by families with two or more children
Why are floor plans important?
Floor plans are important because they arm you with basic ideas before you decide to meet professionals for designing your house or even when you are house hunting. With the help of floor plans, you will be able to create a beautiful and comfortable home with meticulous planning to make a functional home that suits the needs of your family
What are some features of a 3 BHK house?
A 3 BHK house typically has three bedrooms, one hall, and a kitchen. The number of washrooms and toilets varies according to the requirements of the owner. Some 3 BHK houses also have additional spaces like a puja room or a study
What is a 3.5 BHK layout?
A 3.5 BHK layout indicates that there will be one main living area, one kitchen, three bedrooms, and one additional, smaller space (perhaps a study or an office)
What are the benefits of using a floor plan for designing a house?
Floor plans are essential tools for designing a house. They help to visualize ideas, guide workers and end-users, allow customization, help with visualization, improve sales, and maximize space.