Looking for a cozy home perfect for young couples or singles? Well, look no further than One BHK apartments! Don’t let the term fool you—these homes are anything but plain or stark. A 1bhk house plans includes a hall and a bedroom with attached toilets, making it just right for a comfortable living space. And guess what? There’s even an internal staircase that connects the terrace to the other rooms in a one BHK bungalow plan.
But wait, it gets better! We’ve handpicked some stunning and modern 1 BHK house plans that you can check out before diving into the design of your dream home. Interested? Keep reading!
Vastu Tips For 1 BHK Homes:
Here are some simple tips to make your 1BHK house a cozy haven! First off, make sure your entryway faces North or northeast for that lovely morning sunlight. Vastu suggests it can keep negativity at bay.
For a peaceful bedroom, go for the southwest corner—it’s like a relaxation spot for your home. And when it comes to the kitchen, aim for the East direction, but if you can swing it, southeast is the sweet spot.
Now, bathrooms are all about calm vibes, right? Stick them in the West or northwest corners, and deck them out with white tiles for that serene touch.
Balconies? Pop them in the Northeast, East, or North—they’ll bring in that positive sunlight. And if you’re thinking of a living space, the North, Northeast, West, or South corners are your go-to spots.
Want some good vibes? Grab an apartment with a killer view, or sprinkle some Vastu plants around if greenery is scarce.
Oh, and here’s a quirky one—make sure you’ve got an even number of doors. Odd numbers? They might just bring in some unwanted negative energy. Keep it even, keep it zen!
Top 15 One BHK House Plans:
Check out these awesome 1BHK house plans! They showcase cool layouts that are both unique and well-designed. Take a peek and get inspired!
1. Single BHK South Facing House Plan – 31’6″x 45’9″:
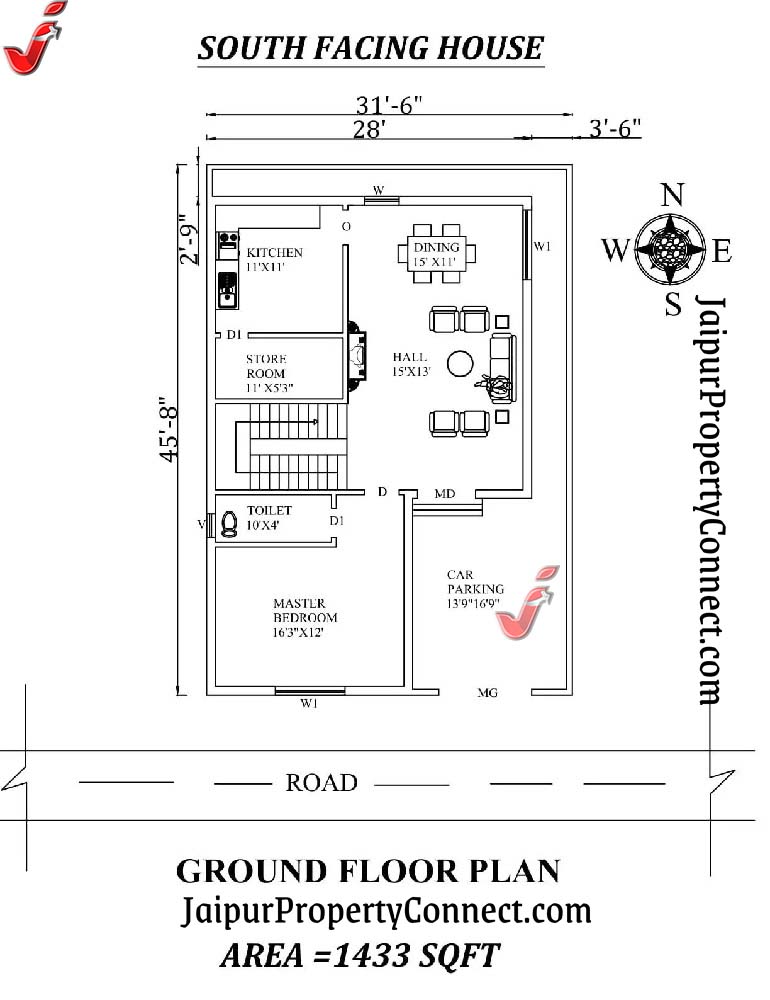
Area: 1433 Sqft.
Check out this cool one bhk house plan! It’s 1433 sqft, facing south, and follows Vastu guidelines. There’s even a parking space. Picture this: a kitchen in the Southeast, a storage room to the West near the kitchen, and a hall with a dining area in the northeast. The main bedroom with its own bathroom is on the southwest side. And guess what? The entrance and car parking are right there in the Southeast. Perfect, right?
2. Single BHK South Facing House Plan – 27’x34′:
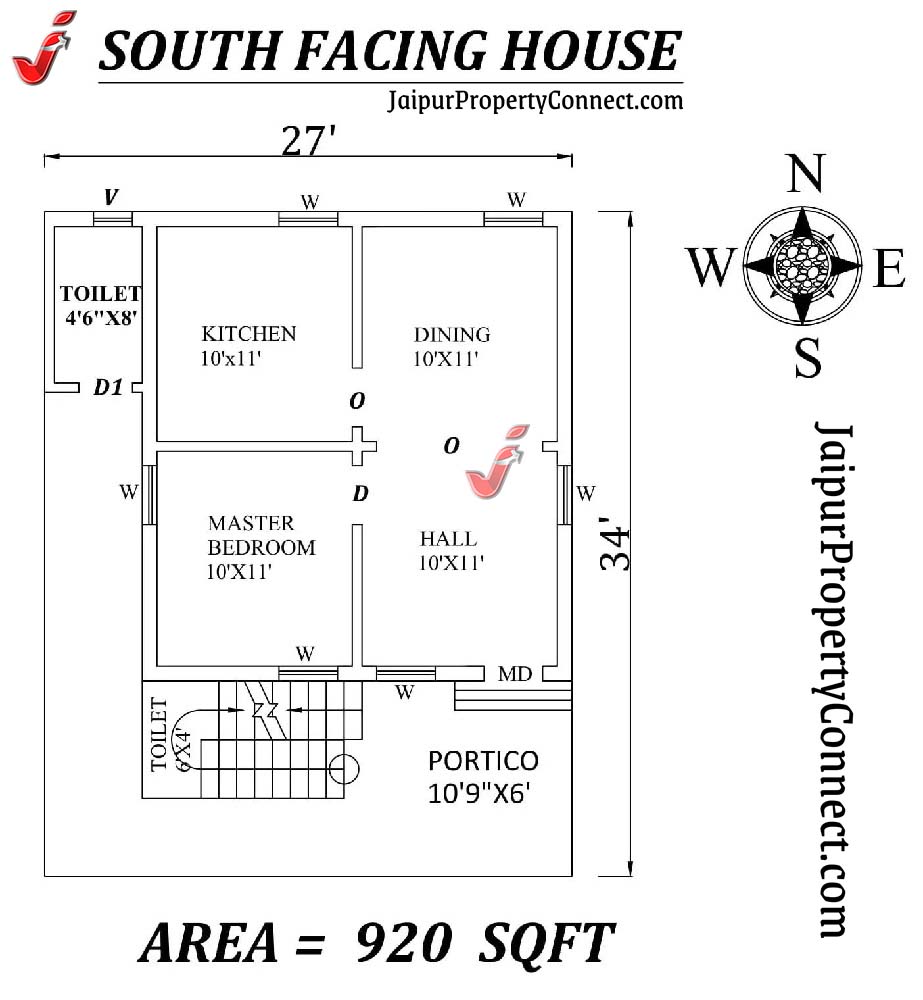
Area: 920 sqft.
Check out this awesome 1BHK house plan! It’s a cozy place with a total area of 920 sqft, facing south and designed according to Vastu. The kitchen is in the Northwest, and you’ll find the dining area right next to it in the Northeast. The hall is in the Southwest, and the main bedroom is also in the Southwest for that extra comfort. Plus, there’s a shared toilet in the Northwest and a staircase in the Southwest. The Southeast is where you’ll find the entrance, and there’s a road to the South. It’s a perfect little space that’s both practical and welcoming!
3. South Facing Single BHK Dual House – 42’x 38’9″:
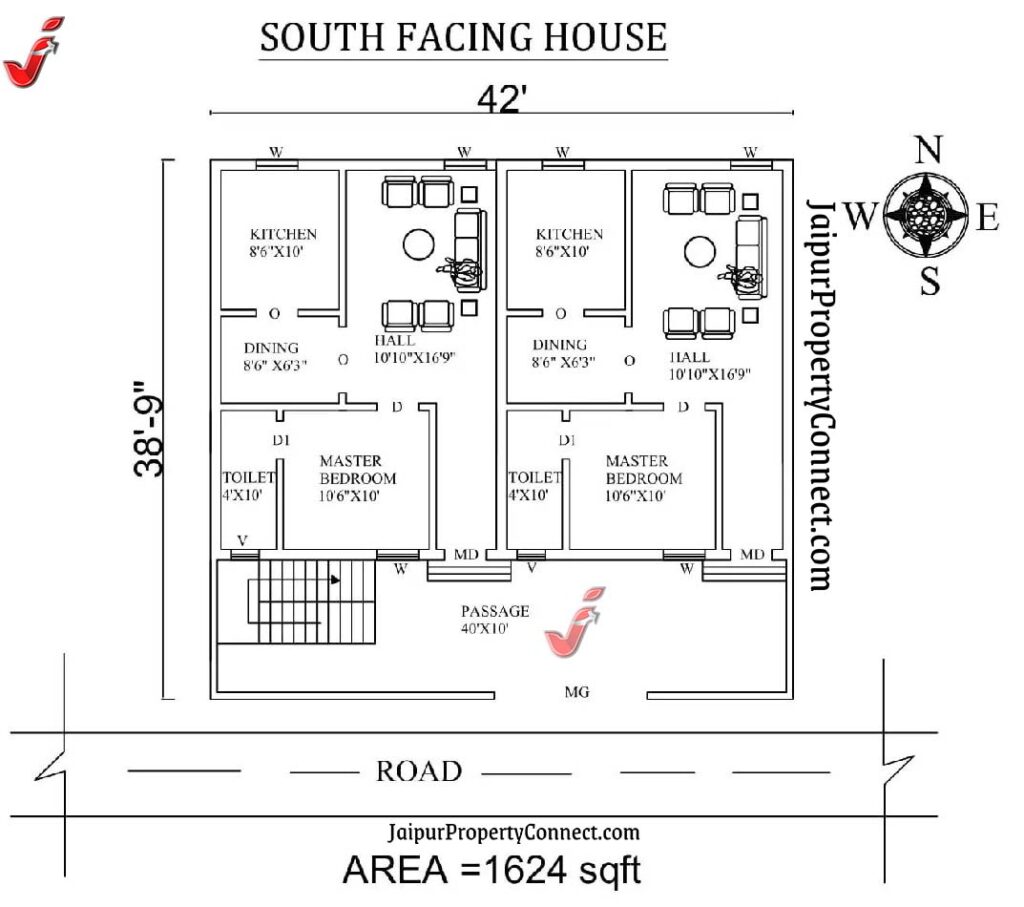
Area: 1624 sqft.
Presenting a fantastic 1BHK house plan with a total area of 1624 sqft, showcasing a wonderful South-facing design.
In the first flat, the main bedroom with an attached bathroom is in the Southwest. You’ll find a cozy kitchen in the Northwest, a bright living area in the Northeast, and a dining space in the West.
Now, let’s take a peek at the second flat. The primary bedroom, along with its attached toilet, is situated in the Southwest. Move to the Northwest for the kitchen, enjoy meals in the West’s dining area, and relax in the living space in the Northeast. As you enter the house from the south, you’ll notice a staircase with a convenient toilet underneath in the Southwest. Plus, there’s a handy road on the south side of the house.
4. Single BHK West Facing House Plan – 29’3″X55’10”:
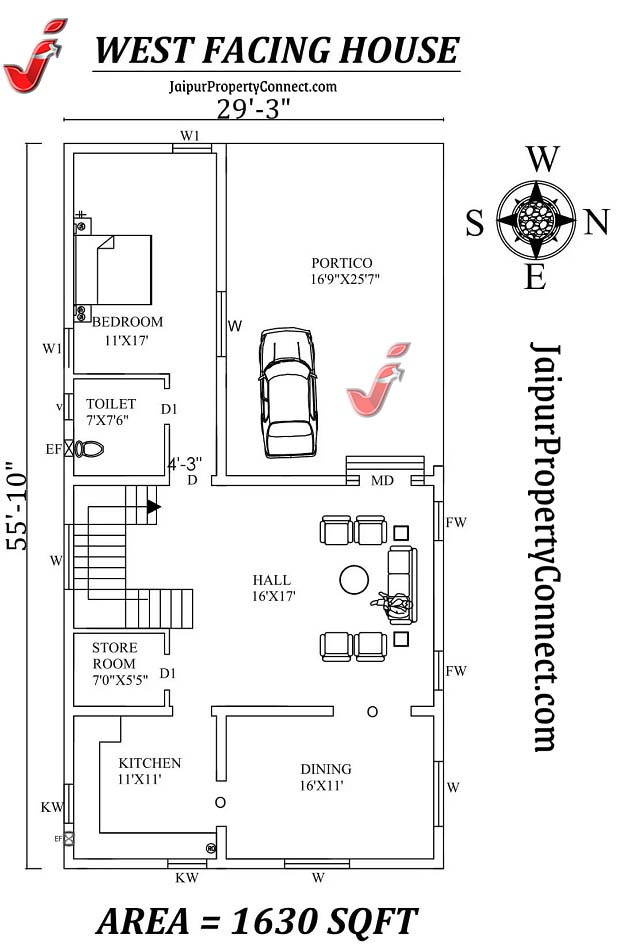
Area: 1630 sqft.
Imagine a cozy 1BHK house plan spread across 1630 sqft, facing the cheerful west. As you step in from the Northwest entrance, you’ll find a kitchen and a handy storeroom in the southeast. Wander to the northeast, and there’s a lovely hall waiting for you. The southwest is where the bedroom is, complete with its own attached toilet. Oh, and there’s a staircase on the south side, adding a touch of charm to the whole setup!
5. Single BHK West Facing House Plan – 30’X61′:
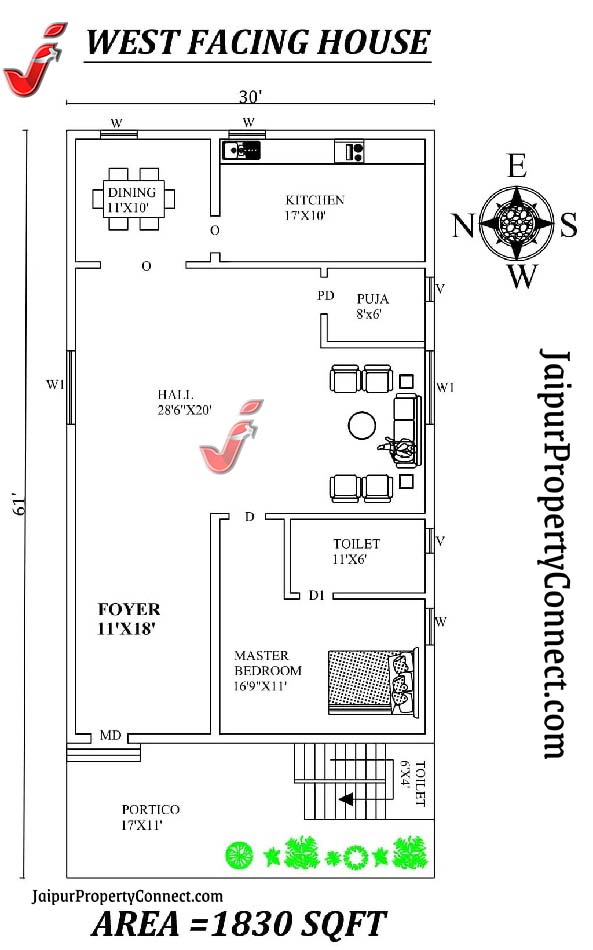
Area: 1830 sqft.
Here’s a cozy 1BHK house plan with a total area of 1830 sqft, and it’s all about that West-facing vibe. Picture this: the kitchen’s hanging out in the Southeast, the dining area’s making friends in the Northeast, and the hall’s chilling in the northwest corner. The Southwest is where the magic happens—it’s got the main bedroom, complete with a fancy attached toilet in the South, and a pooja room right next door. Oh, and don’t forget the cool staircase just outside the house in the Southeast.
6. Double Single BHK East-Facing House Plan – 30′ X 56′:
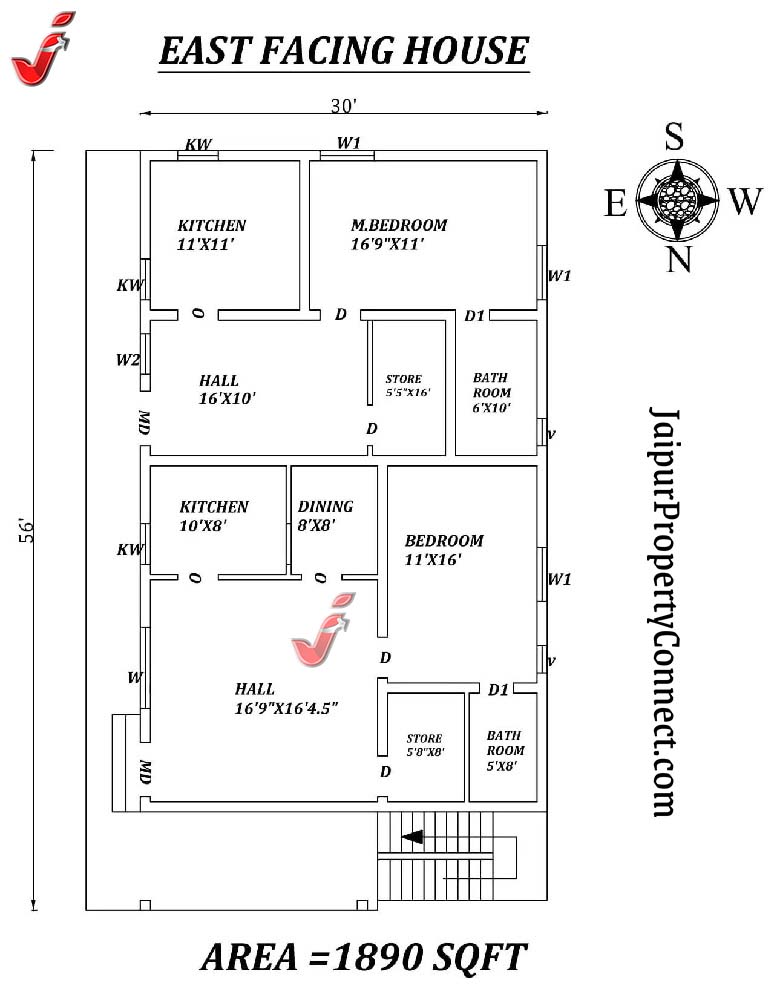
Area: 1890 sqft.
Check out this cool 1BHK house plan! It’s an east-facing beauty with 1890 sqft of space. And guess what? It’s not just a single, but a double BHK!
In the first flat, you’ve got a kitchen in the Southeast, a dining area in the South, a hall in the northeast, and a storeroom in the North. It’s like a little puzzle of perfect spaces!
Now, let’s talk about the second flat. Get ready for this: kitchen in the Southeast, hall in the Northeast, storeroom in the North, master bedroom in the Southwest, and an attached bathroom in the Northwest. This 1BHK house plan is where comfort meets style!
7. North Facing House Plan – Single BHK – 35’6″x 20’3″:
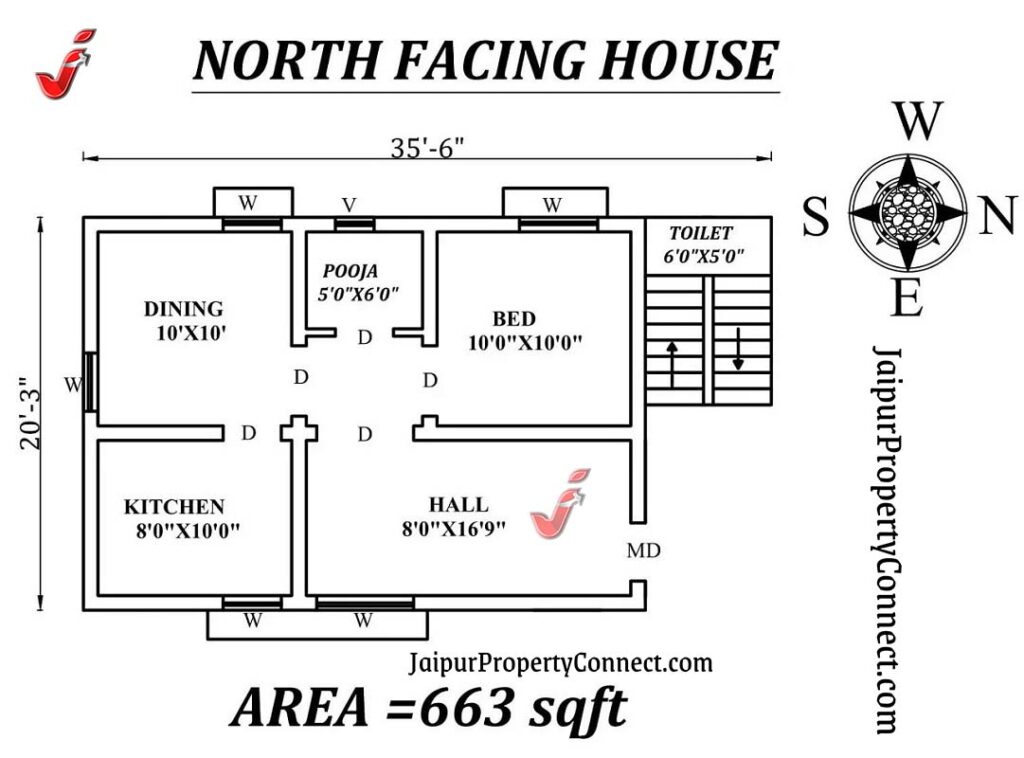
Area: 663 sqft.
Imagine a cozy 1BHK house with 663 sqft of space, facing north for that perfect sunlight! The kitchen is in the southeast, right next to the dining area. Picture yourself enjoying meals bathed in sunlight from the northeast. Your living space is on the northeast side, and the primary bedroom is nestled in the calming northwest corner.
Step outside, and you’ll find a staircase with a little surprise—a handy toilet tucked under the stairs. Oh, and don’t forget the entrance! It’s waiting for you in the northeast direction, ready to welcome you home.
8. North Facing House Plan – Single BHK – 35’x 35′:
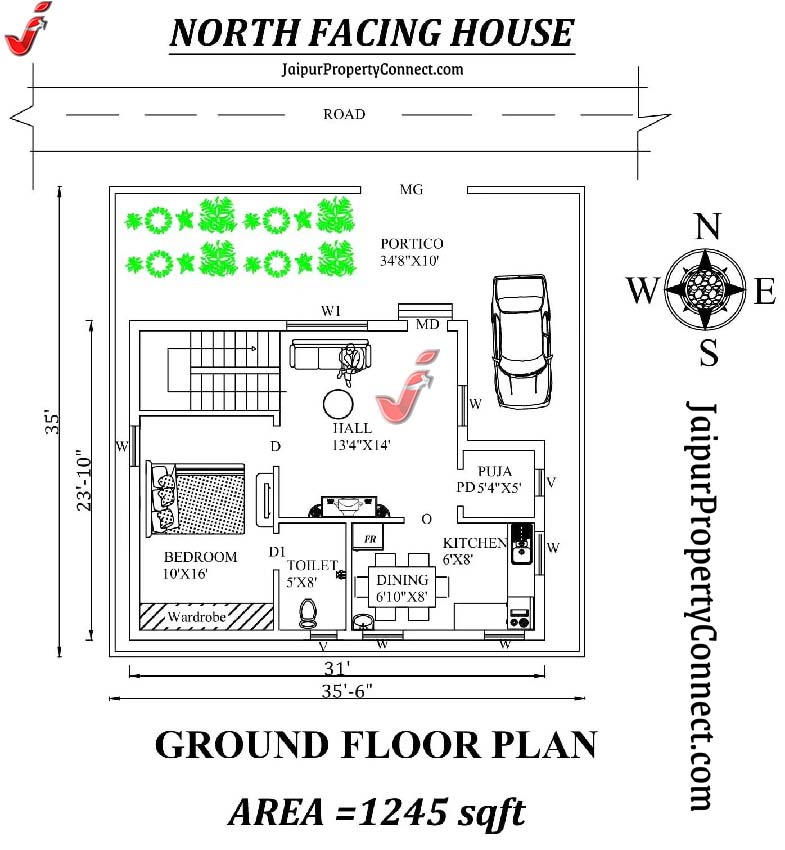
Area: 1245 sqft.
Picture this: a cozy north-facing home with a Vastu-approved built-up area of 1245 sqft. Now, let’s break it down in simple terms. Head southeast, and you’ll find a kitchen paired with a dining area—perfect for your culinary adventures. Move northeast, and there’s your living area, the heart of your new home.
Venture southwest, and voila! Your primary bedroom awaits, complete with an attached toilet for added convenience. Oh, and don’t forget the puja room in the east, adding a touch of serenity to your space. Need to climb upstairs? The northwest side has you covered with an indoor staircase. And as you step outside, the north side welcomes you with an entrance that leads right to the road.
9. Single BHK West facing House Plan – 21’6″ X 75′:
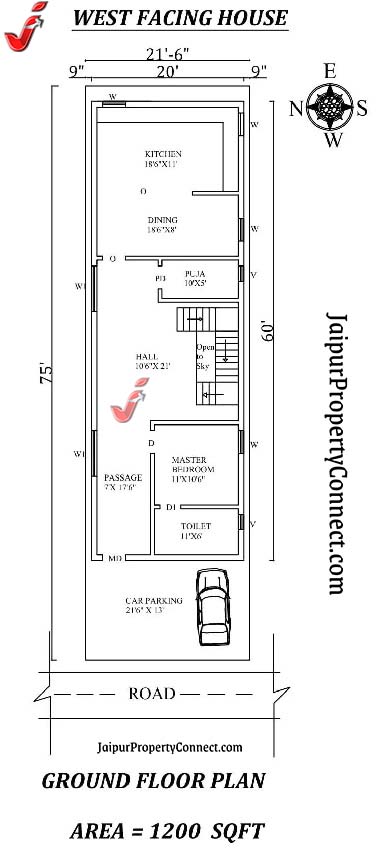
Area: 1200 sqft.
Check out this cool 1BHK house plan! It’s a single-bedroom house facing west and has a total area of 1200 sqft. Inside, you’ll find a kitchen in the Southeast, another one in the South, and a cozy hall right in the middle of the house. The main bedroom and a pooja room are situated in the South, complete with an attached toilet in the Southwest. Oh, and don’t miss the staircase outside—it’s in the South direction, adding a nice touch to the whole setup!
10. Single BHK North Facing House Plan (twin) – 71’9″ X 17’6″:
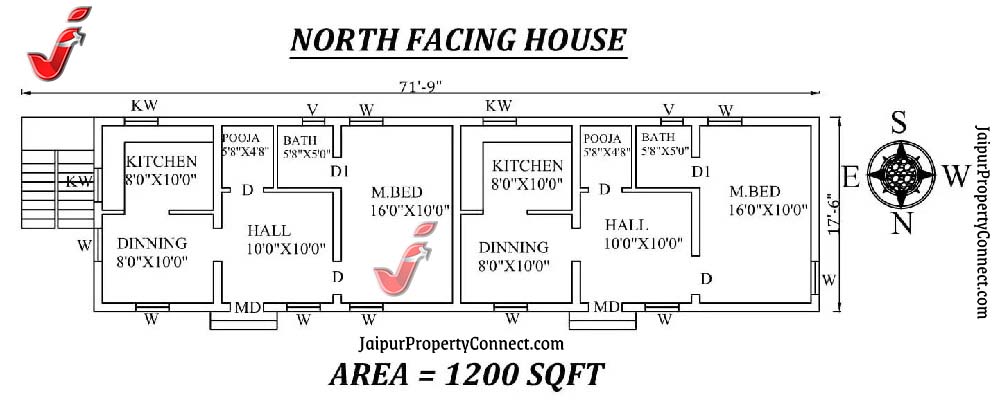
Area: 1200 sqft.
This cool single 1bhk north-facing twin house plan! The whole place is about 1200 sqft, so it’s just the right size.
In the first flat, the kitchen is in the Southeast, the dining area is in the Northeast close to the kitchen, and there’s a chill hall in the northwest. The main bedroom? It’s in the southwest, and there’s even a pooja room in the South.
Now, the second flat is just as awesome. It’s got a kitchen in the Southeast, the dining area is in the Northeast near the kitchen, and there’s a hall in the Northwest. The main bedroom is in the southwest, and there’s a puja room in the South. Oh, and check this out—the Southeast has a staircase outside the home. And guess what? There’s a shared toilet under the stairs.
11. Single BHK West Facing House Plan – 26’x37’6″:
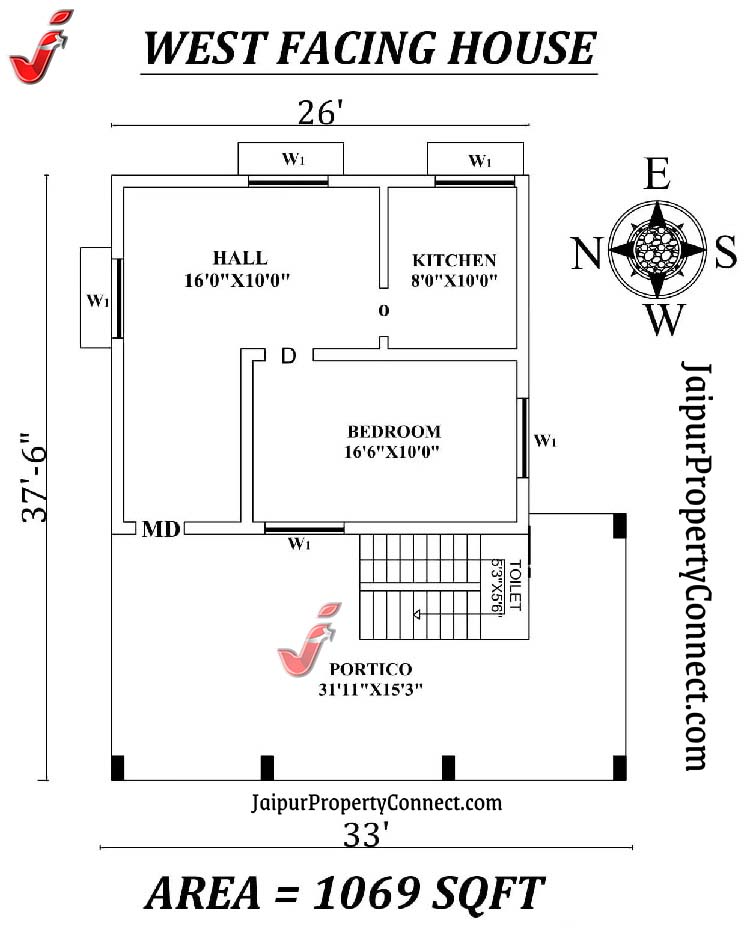
Area: 1069 sqft.
this awesome Indian house with a total area of 1069 sqft. It faces west, and here’s the cool setup: kitchen in the Southeast, hall in the Northeast, main bedroom in the Southwest, and stairs in the Southwest. Oh, and there’s a handy shared toilet under the stairs. The entrance? It’s right on the west side! Perfect, right? 🏡✨ Don’t forget to explore some 1BHK house plans for more inspiration!
12. Single BHK East Facing House Plan – 37’x30′:
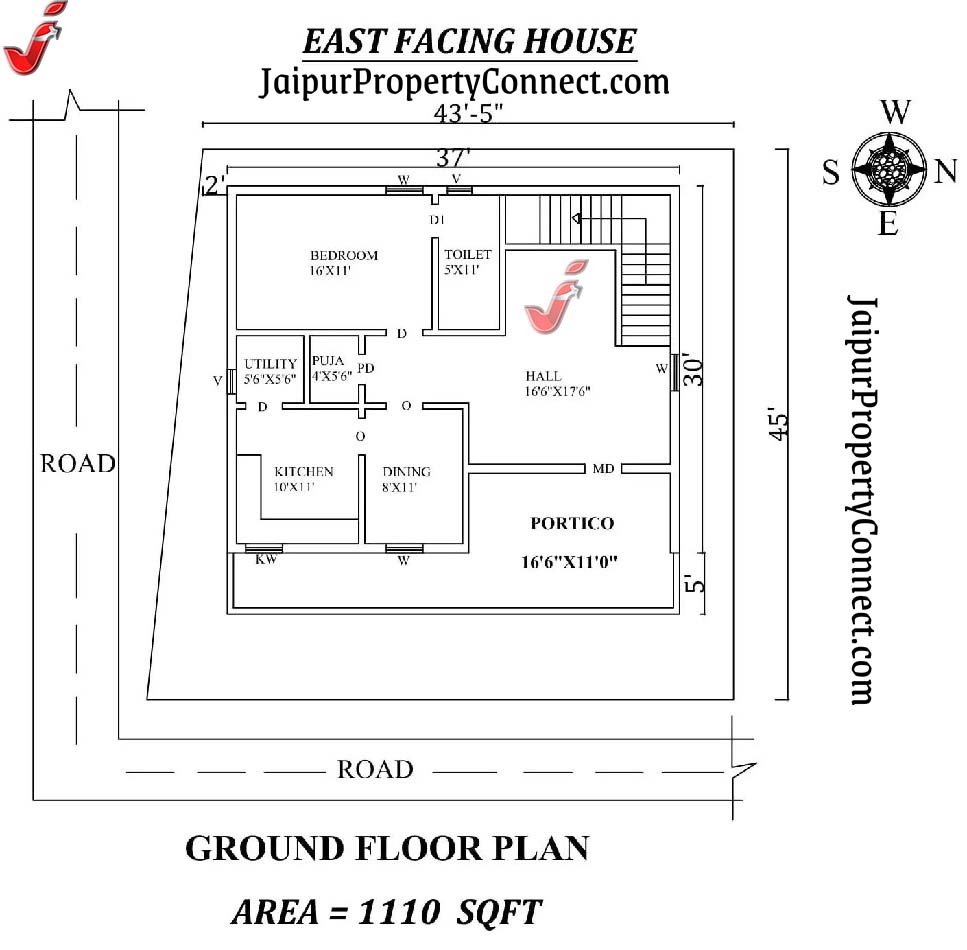
Area: 1110 Sqft.
This cool one-bedroom house plan! It faces East and has a total area of 1110 sqft. Imagine cooking up a storm in the kitchen at the Southeast, then enjoying your meals in the dining area on the East side. Need some space for chores? The utility area is in the South.
For some R&R, head to the main bedroom in the Southwest—it even has its own attached bathroom. The hall and staircase are in the Northeast, making the layout super convenient. Oh, and don’t miss the pooja room and entrance on the South side. This place has it all!
13. Single East-Facing House Plan – 28′ X 37″:
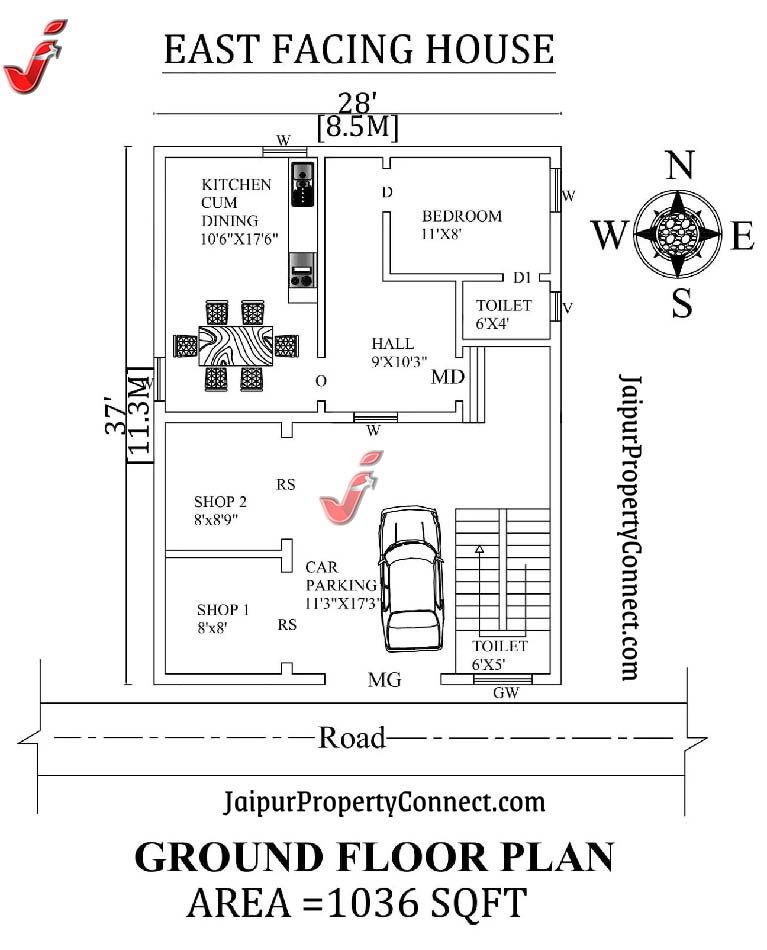
Area: 1036 sqft.
a cozy 1BHK home with a total space of 1036 sqft, and it’s all about good vibes facing the East. So, when you step in, the kitchen and dining area welcome you from the Northeast, while the hall is chilling in the Southeast. Now, the main bedroom takes its place in the East, and it comes with its own attached toilet—talk about convenience! Oh, and there’s a staircase and a cool entrance waiting for you in the Southeast. It’s like your personal space magic!
14. Single BHK North-Facing House Plan (Dual) – 46’6″ X 27’3″:
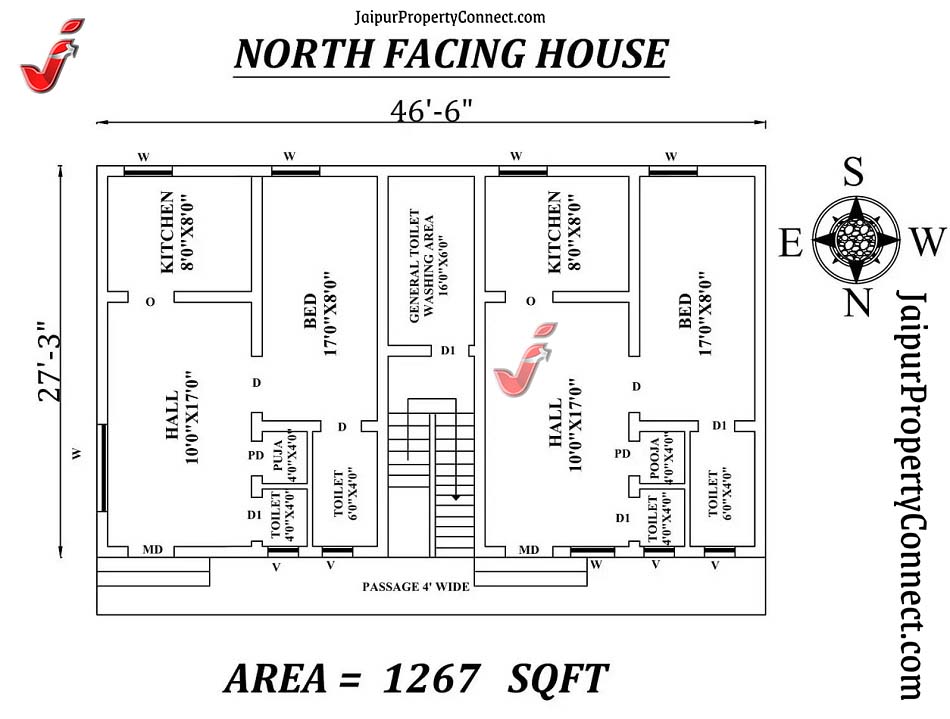
Area: 1267 sqft.
Imagine a cozy north-facing house with a total space of 1267 sqft—perfect for a comfy one-bedroom setup.
Now, let’s dive into the details. In the first flat, the Southeast side is where the kitchen works its magic. Picture a hall in the Northeast, a snug primary bedroom in the Southeast, a handy attached toilet, and a peaceful puja room in the West.
And guess what? The second flat mirrors the setup! A kitchen in the Southeast, a welcoming hall in the Northeast, a primary bedroom with its own attached toilet in the Southeast, and, of course, a lovely puja room in the West.
Now, let’s talk about the heart of the house—the central part. There’s a staircase outside, making it easy to move around, and the entrance into the house is right there in the North.
15. Single BHK South-Facing House Plan – 30’x30’6″:
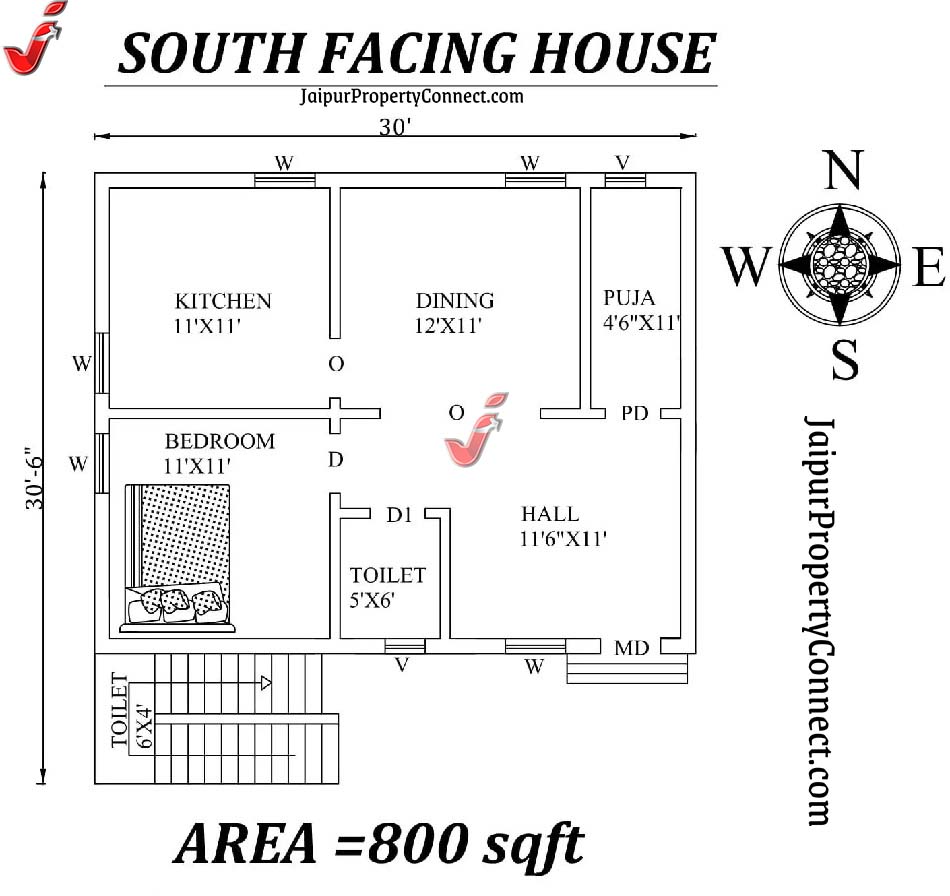
Area: 800 sqft.
It’s like your dream cozy space! The whole place is 800 sqft, and it’s facing South, so you’ll get that warm sunshine all day. Picture this: a kitchen in the Northwest, a dining area right next to it in the North, and a chill hall in the Southeast. Oh, and there’s a little puja room in the Northeast for some good vibes.
Now, for the main event—the bedroom is in the Southwest, the perfect spot for sweet dreams. And guess what? There’s a staircase on the outside, towards the Southwest, with a nifty shared toilet tucked under it. Practical, right? And if you’re wondering about the entrance, it’s in the Southeast, with a road in the South.
Advantages of a 1 BHK House Plan:
Let’s chat about the perks of having a 1BHK house or flat. They’re pretty cool for a few reasons:
First off, 1BHK homes are known for being affordable and popular among folks looking for a cozy place.
Taking care of a single BHK is a breeze. Unlike places with more bedrooms, you don’t have to do as much to keep things in tip-top shape.
And get this, 1BHKs make awesome investments. Especially in busy cities and commercial hotspots, they’re like the perfect match for people looking to rent a place.
Dos and Don’ts For 1 BHK House:
Here are some friendly tips to keep in mind!
For a cozy vibe, go for rich blue colors. Reserve bolder shades for accent walls, and start with a subtle mix of classic whites, neutral tans, and greys.
To amp up storage in your one BHK space, opt for sleek storage solutions. Think sofas that double as covered bins or a storage bench in the hallway.
Choose multi-functional furniture, like a folding dining table or wall-mounted pieces, to keep your one BHK clutter-free and practical.
Need extra seating for guests? Try folding chairs or quirky ottomans—they’re perfect for guests and easy to tuck away when not in use.
Open layouts work wonders for one BHK homes. If you crave privacy, use room dividers or screens.
Make the most of wall niches for your 1 BHK interiors—they’re a great space-saving hack.
Add a pop of color to minimal interiors for a lively touch.
Opt for sliding doors instead of swing doors for wardrobes—they save floor space.
Skip free-standing storage to keep your one BHK feeling spacious.
Don’t overlook the bathroom! Install floating shelves above the toilet to maximize space.
One BHK houses are a hit with newlyweds and singles diving into homeownership. Check out these tips for a sneak peek into your dream 1 BHK house plan. Found the article helpful? Let us know! 🏡✨
Frequently Asked Questions and Answers:
Q1. Is Vastu essential for flats?
Ans: Whether it’s a standalone house or an apartment, Vastu principles are pretty similar. Some folks think you could run into issues if you don’t follow Vastu while constructing homes.
Q2. According to Vastu, which is the best direction for a flat’s entrance?
Ans: For good vibes in your home, it’s best to have the entrance facing East or North-East. But don’t stress if your entryway faces a different direction. Just make sure to follow Vastu principles in the other rooms, and you’ll still have positive energy.
Q3. Does anything wrong happen if a flat isn’t constructed as per Vastu?
Ans: Even though Vastu has been around in Indian culture for a long time, nowadays, lots of homes follow Vastu principles. Builders are realizing its significance, and many think that not following Vastu might lead to problems like money troubles, health issues, and relationship problems.