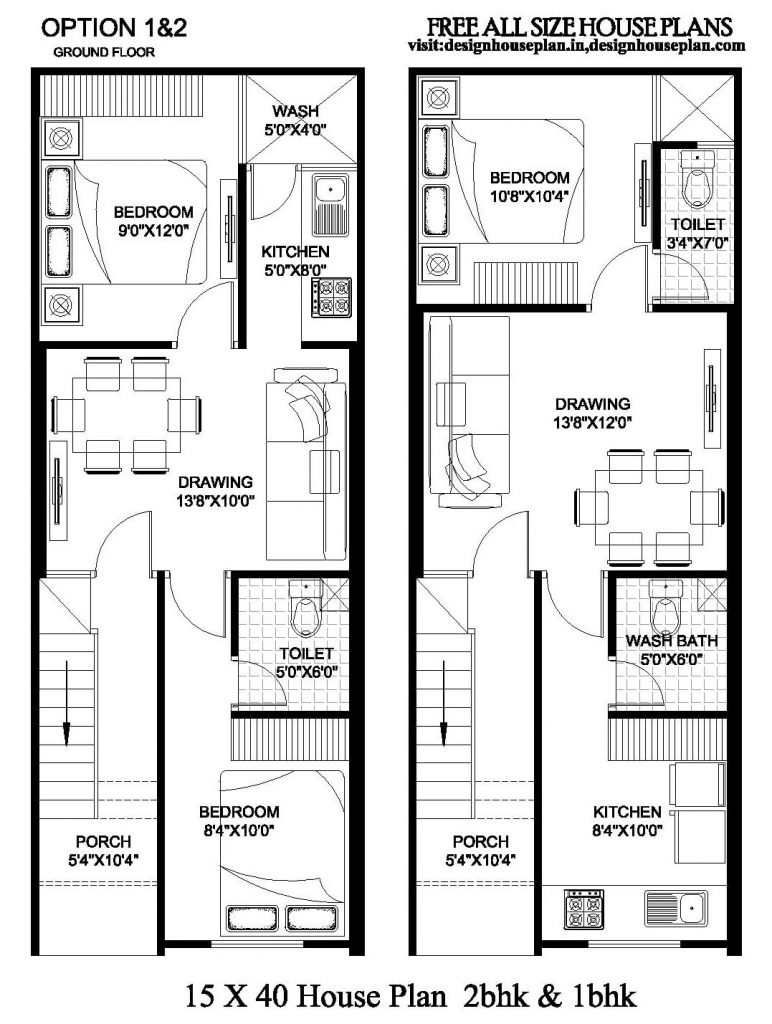15x40 house plan
This is a house design created for a 600 square feet space. This 15×40 house plan includes 2 bedrooms, 1 living room, 1 kitchen, and a small washing area. When building a house, it’s important to consider the details such as the color of the tiles, door installation, interior decoration, and choosing the right colors. These factors contribute to making the house more beautiful and attractive.

15 * 40 house front design
Now, let’s talk about the floor plan. In this plan, the living/hall room takes the lead, and every aspect, from tiles to color combination, has been beautifully executed in this room. The tiles are not too light in color, as they tend to create cleaning issues. The dimensions of this room are 14×12.

Next, we have the first bedroom. This cozy space offers all the amenities you need. It includes a spacious wardrobe and a designated area for a dressing table. Additionally, a TV cabinet is installed in the room, giving you the option to place a television either here or in the living room. The dimensions of this room are 15×14.
Next up is the kitchen, which has been wonderfully designed. Along with the floor tiles, we’ve also installed beautiful wall tiles in the kitchen. It’s a modular kitchen with a well-crafted cabinet and a chimney for your convenience.
I’m glad that this 15×40 house plan has proven helpful to you.
Contact us to buy Flats and Villas in Jaipur.
A 15×40 house plan offers a practical and efficient living space with options for both 2BHK and 1BHK configurations. With dimensions of 15 feet in width and 40 feet in length, this layout maximizes the available area while maintaining a comfortable environment. The 2BHK plan typically includes two bedrooms, a living room, a kitchen, and a bathroom, providing ample space for a small family. Meanwhile, the 1BHK plan encompasses a bedroom, a combined living and dining area, a kitchen, and a bathroom, catering to individuals or couples. These designs optimize functionality and utilization of space, making them suitable for compact urban settings or budget-conscious homeowners.