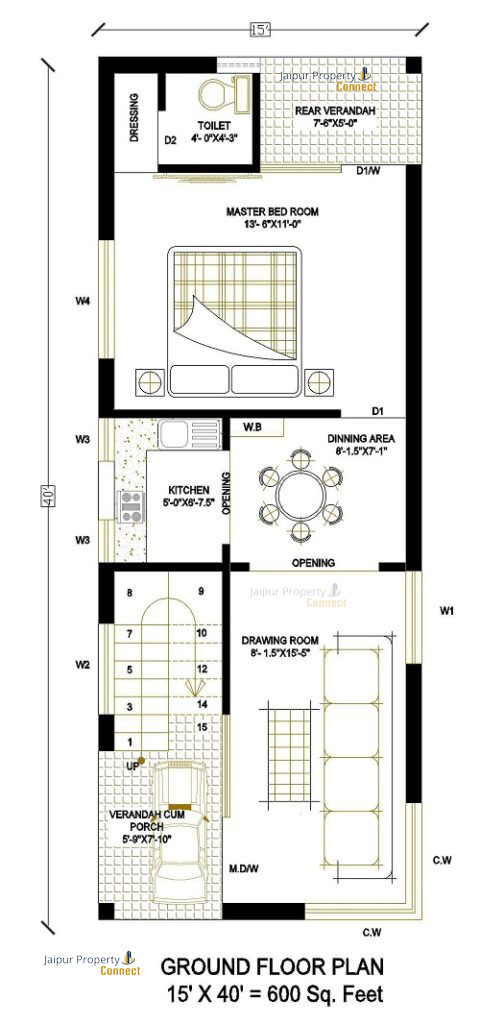Welcome to this article where we’ll explore a collection of delightful 15×40 House Plans tailored for your dream home. These houses, spanning 15 x 40 feet, come in both 2 BHK and 1 BHK layouts, complete with convenient car parking spaces. What’s more, these Indian-style designs are not only beautiful but also affordable, making them a great option for those on a budget. So let’s dive in and discover the perfect house plan for you!
.larger-heading {
font-size: 30px; /* Adjust the font size as needed */
}
15×40 House Plans 2BHK with Verandah
This wonderful 15×40 house plan features a cozy 2 BHK layout, perfect for a small family. What sets it apart is the charming verandah, measuring 7’3″ x 6’6.5″, where you can park your two vehicles or create a lovely garden space. As you step inside, you’ll find a spacious drawing-room measuring 10’6″ x 12’0″, which conveniently opens up to the verandah. To access the upper floor, there are L-shaped stairs provided. The verandah is equipped with a window that invites ample sunlight and fresh air, ensuring a bright and well-ventilated atmosphere.

In the cozy drawing-room, we’ve set up a comfy sofa unit where you can relax and unwind. How about placing the TV cabinet on the Eastern wall? It’ll be a perfect spot for entertainment! Now, let’s move to the kitchen. It’s a decent size, measuring about 6 feet and 7.5 inches by 5 feet and 10.5 inches. What’s great about it is that there are two windows that let in plenty of sunlight and fresh air, keeping the space bright and airy.
Oh, and there’s a lovely passage, about 4 feet and 7.5 inches wide, that leads you to the bedrooms. Speaking of bedrooms, this 600 square feet house plan has two of them, each with its own attached toilet. You’ll have your own private space to rest and rejuvenate. Isn’t that wonderful?
.larger-heading {
font-size: 30px; /* Adjust the font size as needed */
}
First and Second bedroom in 15×40 House Plans
The first bedroom is cozy and measures approximately 8 feet and 6 inches in width and 9 feet and 10.5 inches in length. It even has its own attached bathroom, which is conveniently sized at 4 feet by 4 feet. The second bedroom is slightly bigger, measuring around 9 feet and 6 inches wide and 9 feet and 7.5 inches long. It also has its own attached bathroom, with the same dimensions of 4 feet by 4 feet. To ensure fresh air and proper ventilation, we have included an open cut in both bathrooms, as three sides of the house are surrounded by other structures.
.larger-heading {
font-size: 30px; /* Adjust the font size as needed */
}
15×40 house plans-2BHK
Imagine stepping into this cozy 600 square feet home that features two lovely bedrooms. The drawing-room, measuring 10 feet 6 inches by 13 feet 6 inches, is a perfect space to relax and entertain friends. You’ll notice an L-shaped stair in the drawing-room, adding a touch of elegance to the overall design.
.larger-heading {
font-size: 30px; /* Adjust the font size as needed */
}
15×40 house plans-Kitchen Area
As you make your way through the house, you’ll find an open kitchen measuring 9 feet by 5 feet. It’s a delightful space where you can whip up delicious meals and create lasting memories. To let in plenty of natural light and fresh air, we’ve included a window in the kitchen. And if you prefer a bit of privacy, don’t worry, curtains can be added to the kitchen area.
We believe in creating homes that are not only functional but also comfortable and inviting. That’s why we’ve incorporated thoughtful details like the window and curtains, ensuring you have a bright and airy kitchen that suits your needs and preferences.

.larger-heading {
font-size: 30px; /* Adjust the font size as needed */
}
First and Second bedroom in 15×40 House Plans
.larger-heading {
font-size: 30px; /* Adjust the font size as needed */
}
15×40 House Plans- 1BHK with Car Parking
This lovely 600 square feet house plan comes with a convenient car parking area that can fit one vehicle, measuring 5’-9”x7’-10”. Alternatively, you can use the parking space as a cozy porch to relax in. We’ve added an external staircase, and we even made sure to include a window to brighten up the staircase area. You’ll find a delightful drawing-room with dimensions of 8’-1.5”x15’-5” waiting for you.
We’ve designed the room with not just one, but two windows, including a charming corner window that adds a touch of elegance to the house. These windows allow plenty of natural sunlight to flood the room and provide excellent ventilation. You’ll also find a comfy sofa unit set up in the drawing-room, perfect for relaxing or entertaining guests.

.larger-heading {
font-size: 30px; /* Adjust the font size as needed */
}
Dining area in 15×40 House Plans
In our lovely home, we’ve created a cozy dining area measuring 8’1.5″ x 7’1″. We’ve even included a washbasin, making it convenient for you and your family. The master bedroom is spacious, measuring 13’6″ x 11’0″. Adjacent to the bedroom, we’ve designed a neat toilet measuring 4′ x 4’3″ and added a dressing area right next to it. You’ll also find a charming rear verandah measuring 7’6″ x 5’0″, perfect for housing your favorite plants or creating a comfortable sitting space.