This home boasts a 2 bhk home design, featuring two bedrooms, a hall, and a kitchen. The emphasis of this design lies in employing smart furniture that maximizes space utilization while enhancing functionality in each room. The vibrant color palette used for decoration infuses the entire home with a lively and pleasant ambiance.
A Modern 2 BHK Home With Stylish Interiors


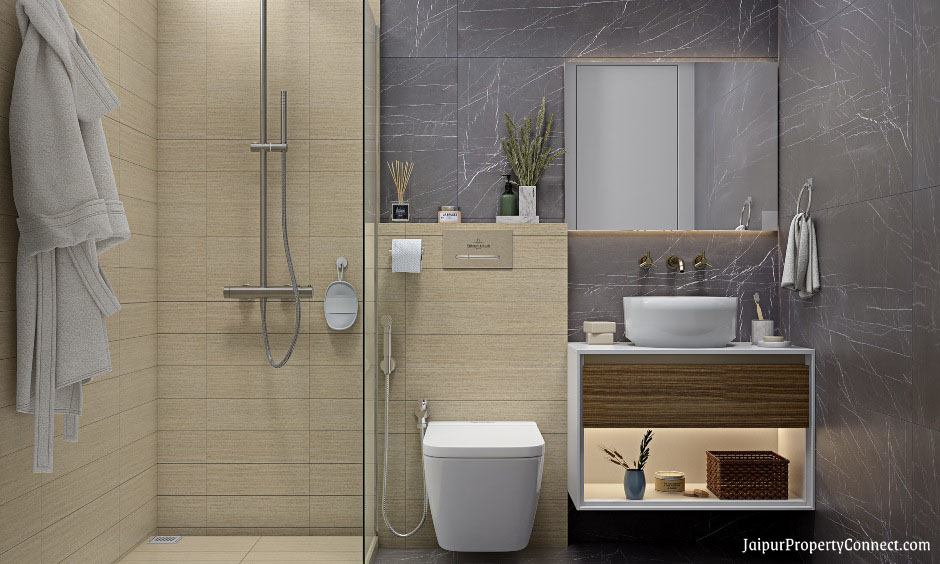




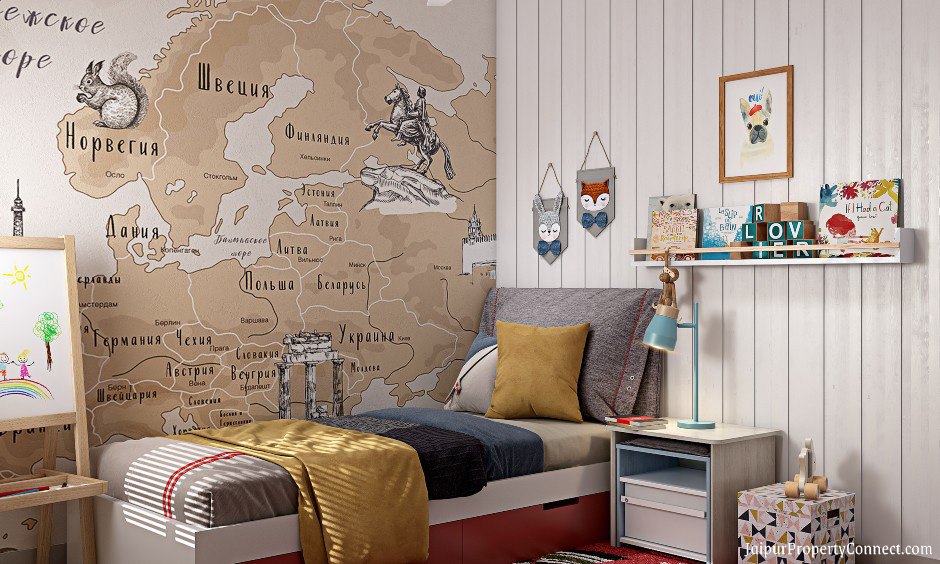
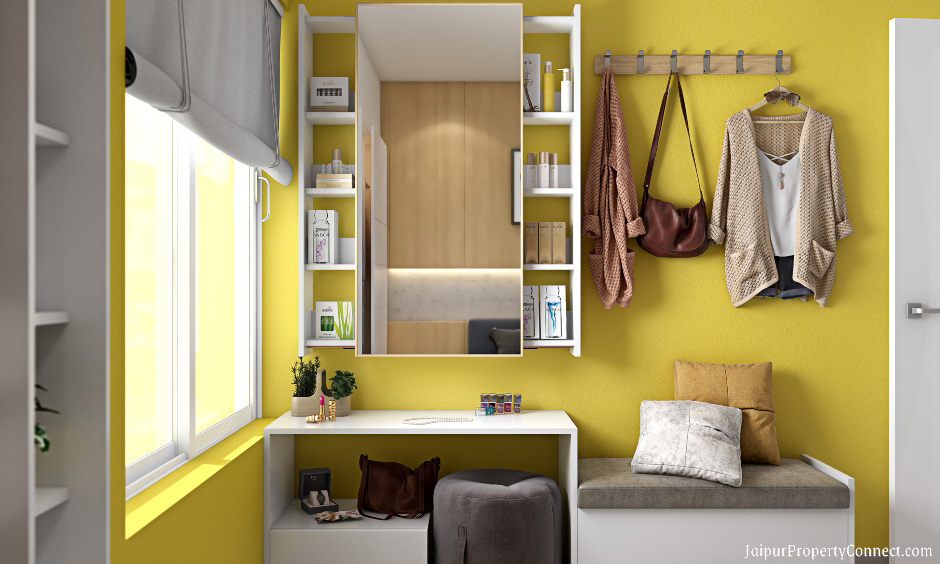

Modern 2 bhk home design with neutral colors. Utilization of various textures to enhance the overall look. Incorporation of space-saving furniture for practicality. Emphasis on multifunctionality in the design
– Modern living room with a minimalist white laminate TV unit, comfortable sofa, and coffee table.
– Textured grey wall and LED strip lighting on floating shelves enhance the living room’s beauty.
– Vanity unit with floating shelves, LED-lit mirror, and bowl-shaped sink adds functionality to the kitchen adjoining the living area.
– Open kitchen in grey and white with marble flooring and countertop for a grand look.
– Kitchen designed with plenty of storage in overhead and base cabinets with handles.
– Breakfast countertop with two tall chairs for cooking and entertaining guests.
– Kids room designed with a red and white color scheme, featuring a map wallpaper on one wall and storage-integrated single beds.
– Study unit in the kids’ bedroom with open shelves, drawers, and overhead cabinets for clutter-free organization.
– Small bathroom with a warm vibe, featuring a wood-finished floating vanity unit and a glass partition for the shower area.
– Master bedroom with a vibrant yellow wall for a pop of color, wood-finished wall behind the bed for warmth, and pendant lights for sparkle.
– Wardrobe with sliding door and mirror with hidden storage in the master bedroom.
– Bathroom with a floating vanity unit featuring a drawer and an open shelf for personal care essentials, with a glass partition for a compact look.
A Well-Lit 2BHK Home With Modern Textures And Finishes
This trendy 2BHK apartment is created with the urban dweller who values style in mind. The furniture cleverly maximizes space, providing added functionality throughout the house. The combination of lively colors such as yellow and green beautifully contrasts the muted tones, bringing a refreshing balance to the overall ambiance.
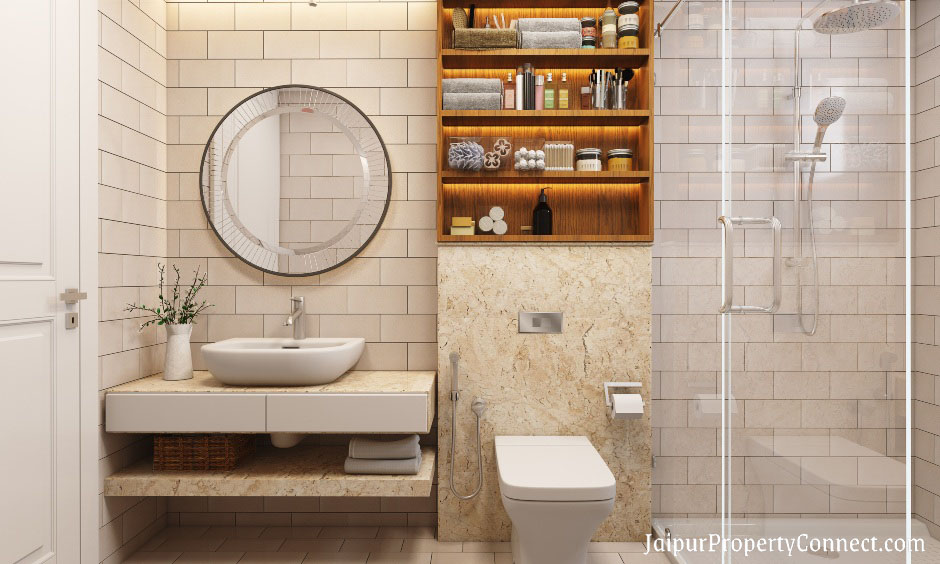

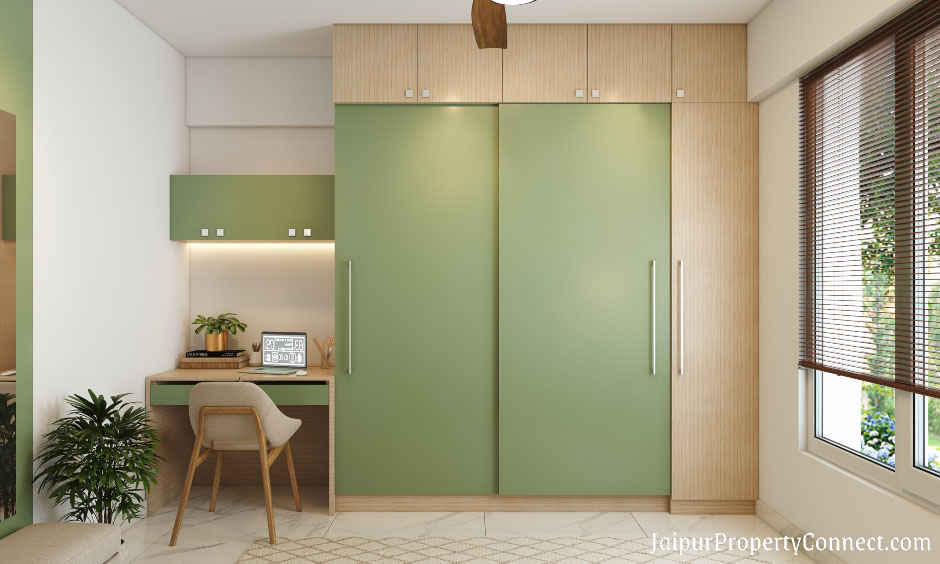
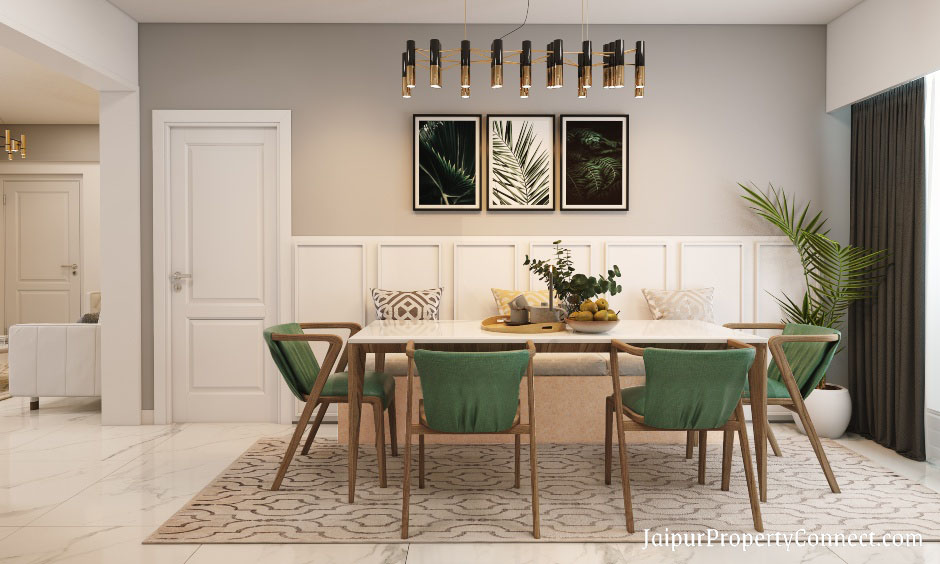
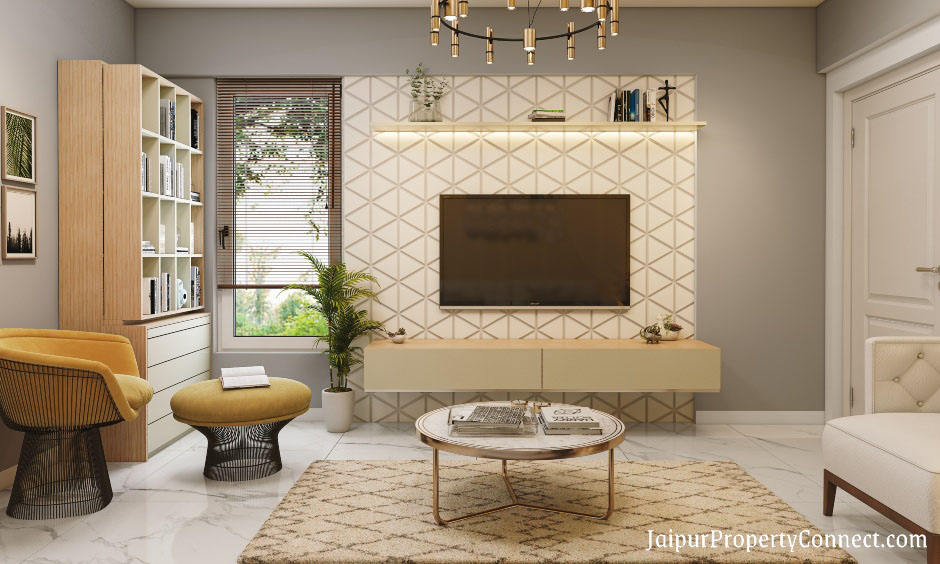



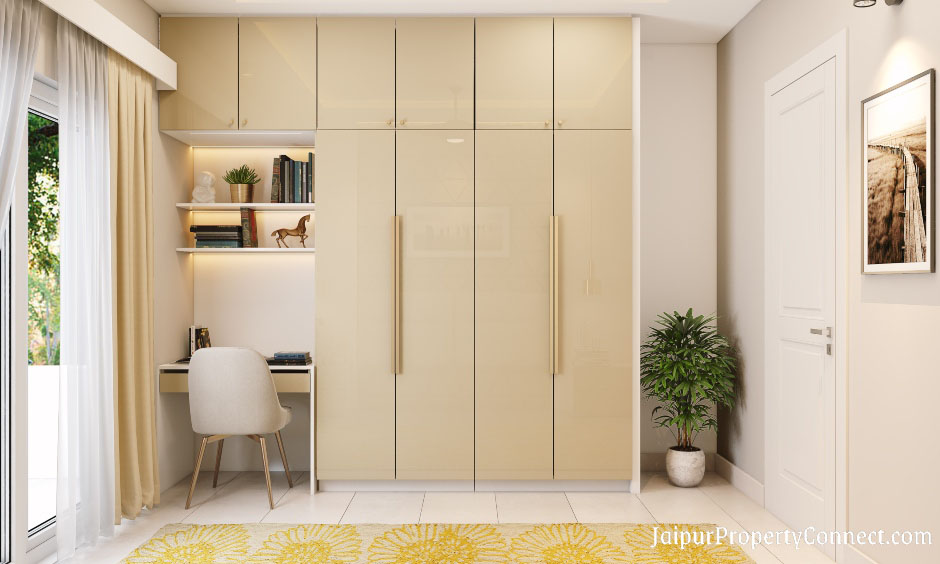

– Modular kitchen with multiple pull-out units, drawers, overhead cabinets, and shelves for a clutter-free cooking experience.
– Artistic touch with a floral tiled backsplash in the kitchen.
– Dining room featuring a marble-top dining table, four chairs with green cushions, and a beautiful glass front bar unit with an open wine rack.
– Living room with an entertainment unit, textured yellow wallpaper, a comfortable sofa, and a bookshelf for functionality.
– Golden-framed coffee table and an intricate mirror wall decor to tie the living room’s look together.
– Green and white bedroom with a small study nook for a comfortable work-from-home experience.
– Bedroom equipped with a floor-to-ceiling wardrobe with sliding doors and a loft area for ample storage.
– Luxurious vibes in the bedroom with marble flooring and a pendant light.
– Master bedroom with a bed, a floor-to-ceiling wardrobe, and an LED-lit accent wall for an elevated look.
– Stunning statement with a false ceiling, cove lighting, and two pendant lights on either side of the bed in the master bedroom.
– Master bathroom featuring a vanity unit with two drawers and an open shelf, with a glass partition separating the shower area.
– Other bathroom designed with white and slate hexagonal wall tiles, push-to-open drawers in the vanity unit, and a wall mirror with hidden storage and open shelves for additional space.
A Simple, Elegant And Modern 2BHK
This contemporary 2-bedroom apartment features woodwork throughout the entire home, creating a modern and stylish atmosphere. The muted color palette, earthy decorations, minimalistic furniture, and fashionable textures and finishes combine to make the interiors visually captivating.

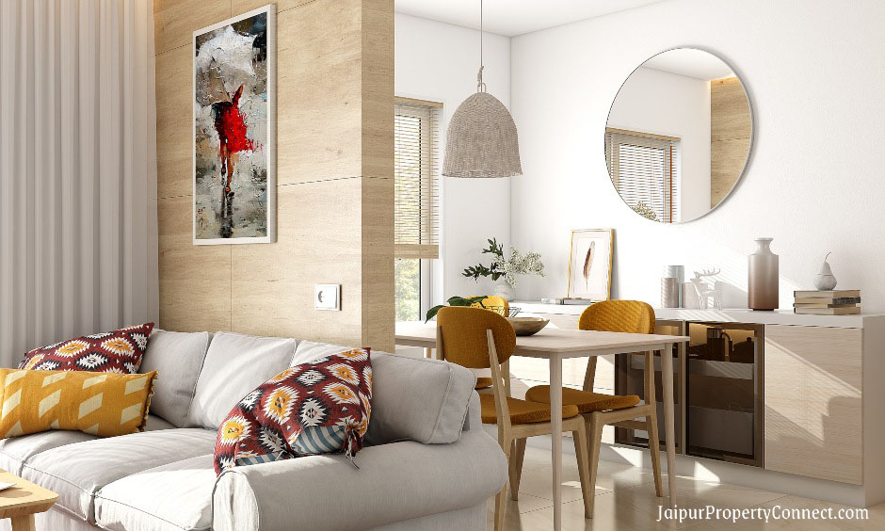
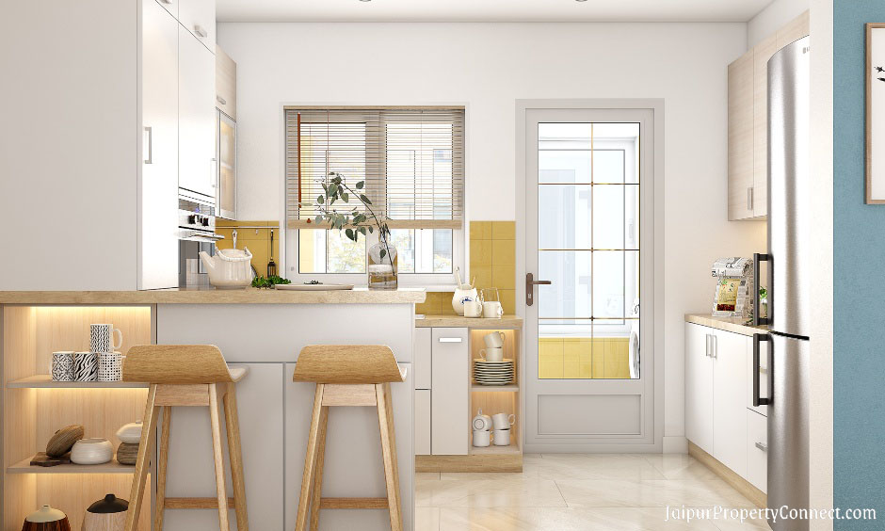
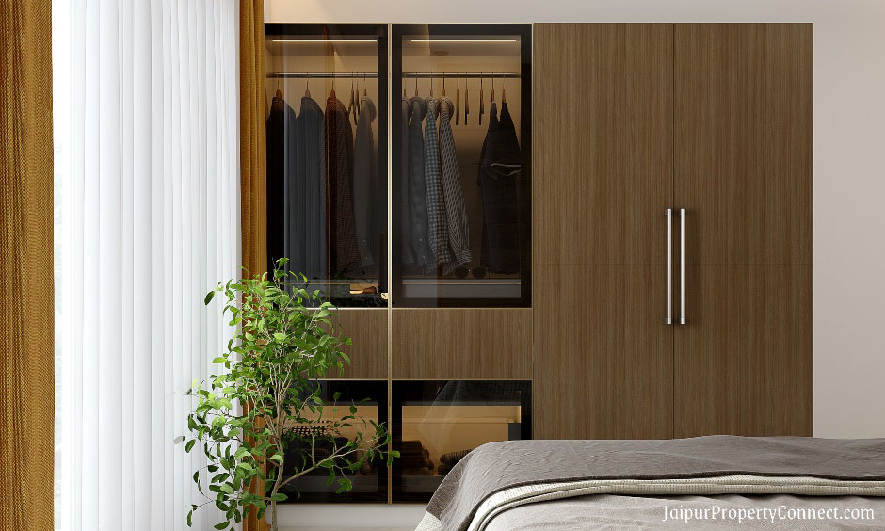



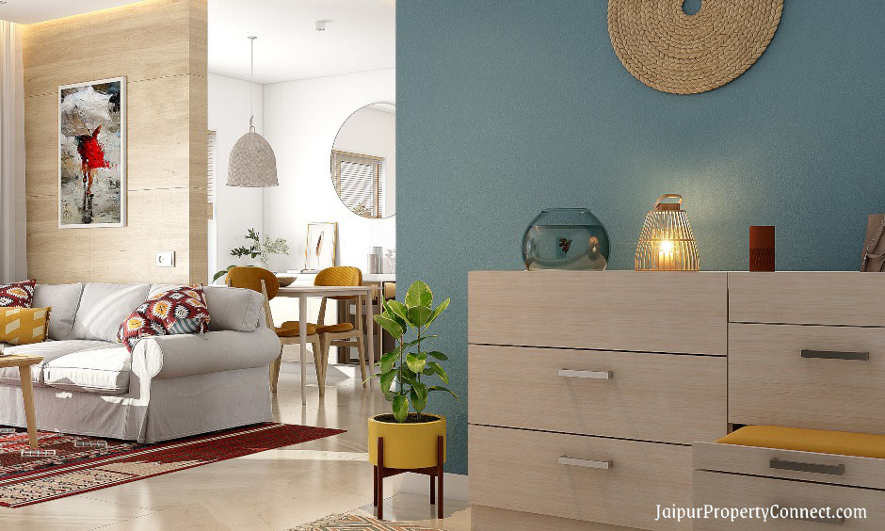
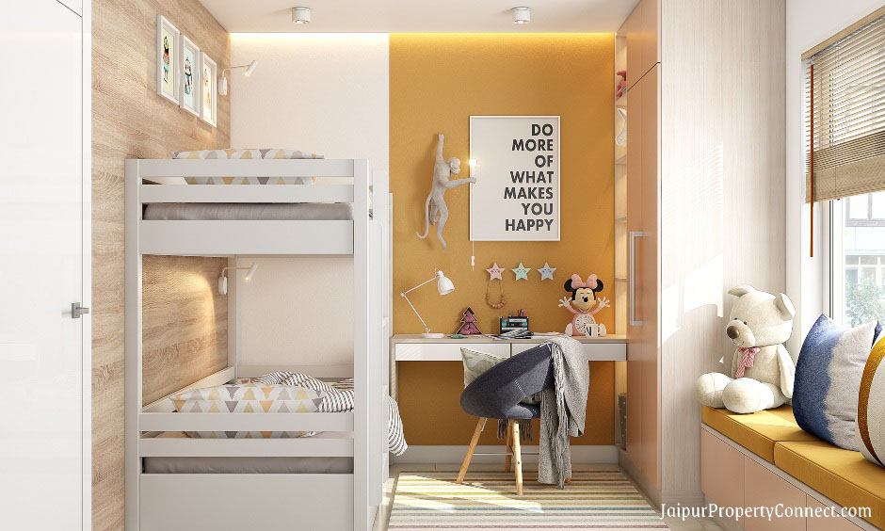

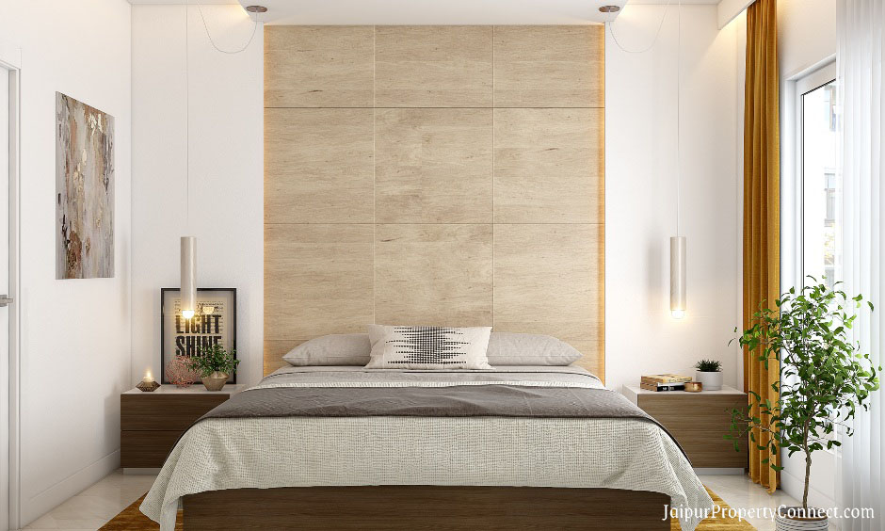
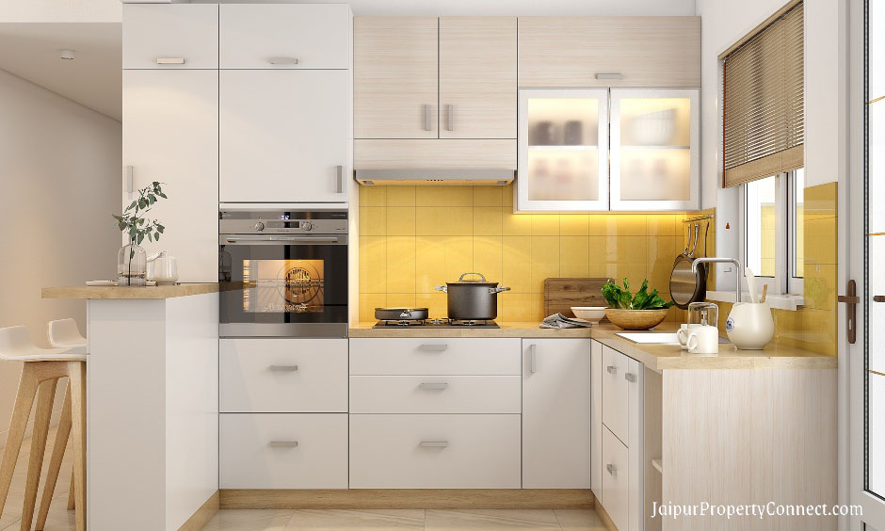
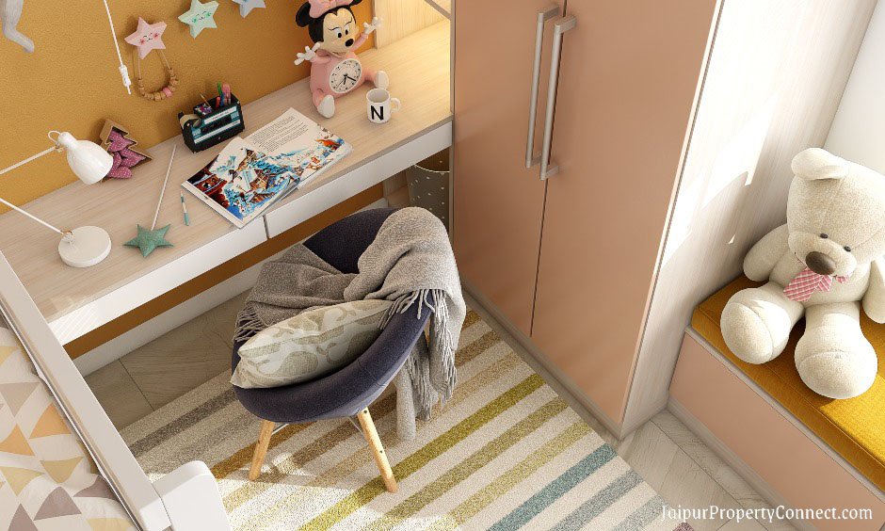
2 bhk home design with special features:
– Living room designed in wood and white, giving a Scandinavian vibe.
– Entertainment unit with base cabinet and pull-out drawers, along with a vertical unit featuring open shelves for books and decor items.
– Wood paneling and Sputnik lights create a warm and cozy atmosphere in the living room.
– Foyer area beautifully designed with teal wall paint and coir wall art.
– Side table with drawers in the foyer for shoes and essentials.
– Dining room includes a four-seat dining table and a side cabinet for crockery.
– Large mirror on the wall and pendant light lend a boho vibe to the dining space.
– Kitchen designed with light pink and white laminate base and overhead cabinets.
– Yellow tiled backsplash with LED-strip lighting adds vibrance to the kitchen.
– Kitchen equipped with an appliance garage, hob, range hood, refrigerator, and breakfast counter with storage.
– Kids’ room with bunk bed, study nook, and wardrobe to optimize space.
– Comfortable seating arrangement beside the window in the kids’ room.
– Playful vibe in the kids’ room with multiple colors and textures like pink, yellow, white, and wood.
– Master bedroom designed in white and wood for a simple and sleek look.
– Wooden accent wall and side tables in the master bedroom create a warm ambiance.
– Wardrobe with wooden doors on one side and a glass front on the other, offering ample storage and display space.
– Two bathrooms in the house – one designed in white and green, the other in slate and white.
– Both bathrooms feature glass partitions, wall mirrors, and vanity units for organized toiletries.