This is an 2BHK Interior Design(2 bedrooms, hall, and kitchen) home. The design focuses on using clever furniture that saves space and adds functionality to the rooms. Each room is decorated with vibrant colors, creating a lively and enjoyable atmosphere throughout the entire home.
A Modern Rustic 2BHK Interior Design

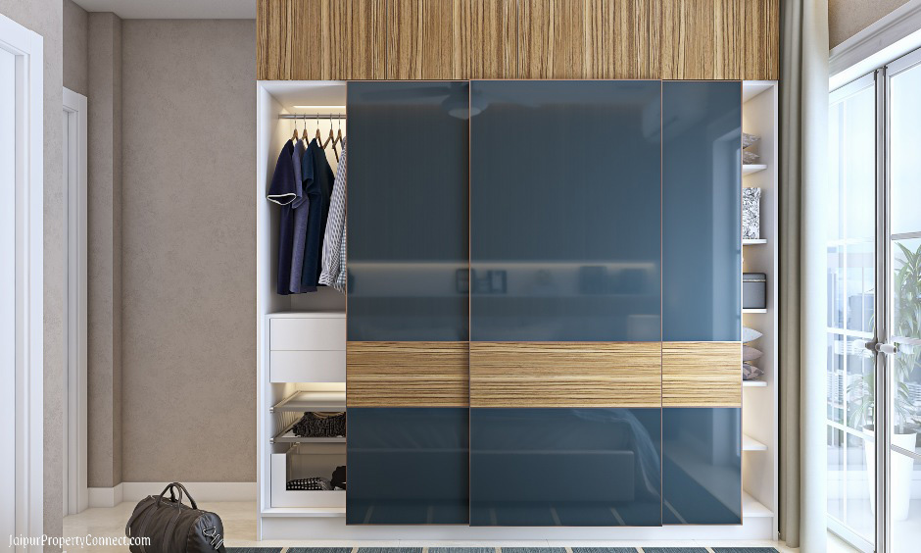
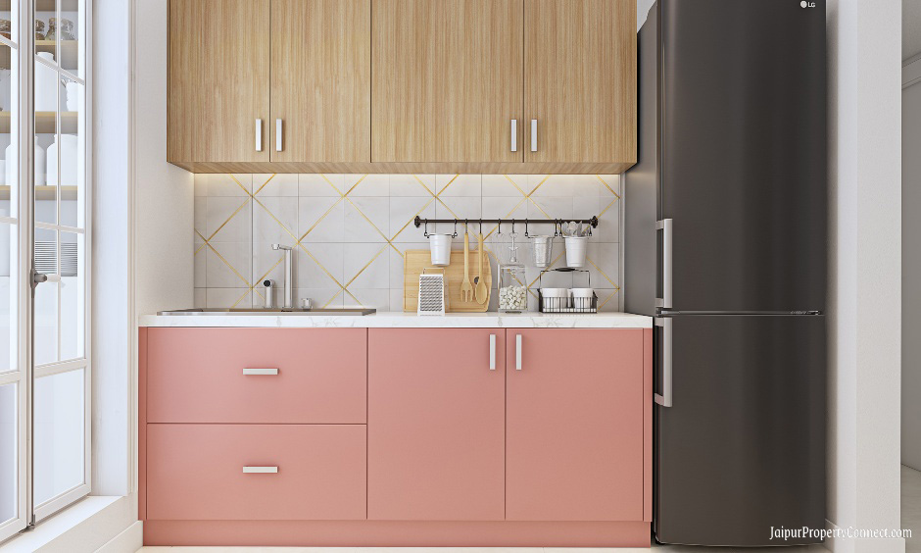



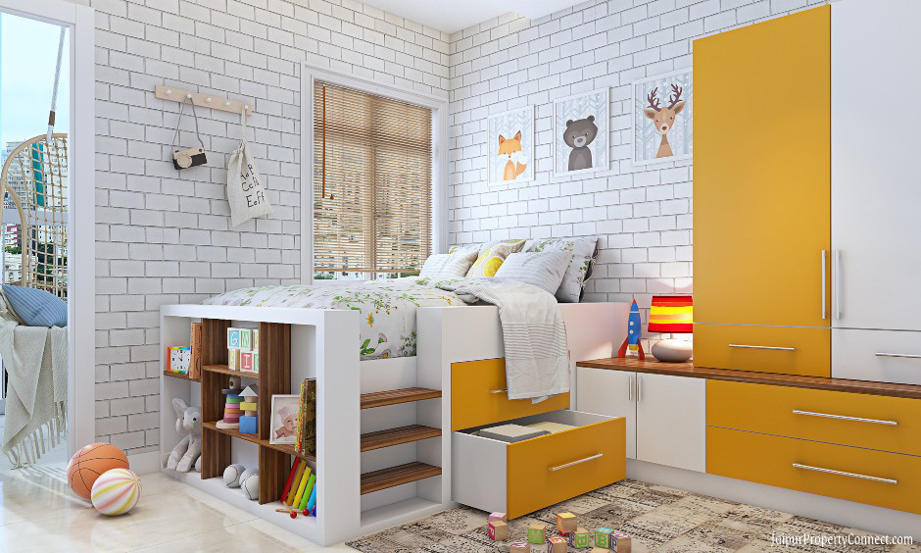
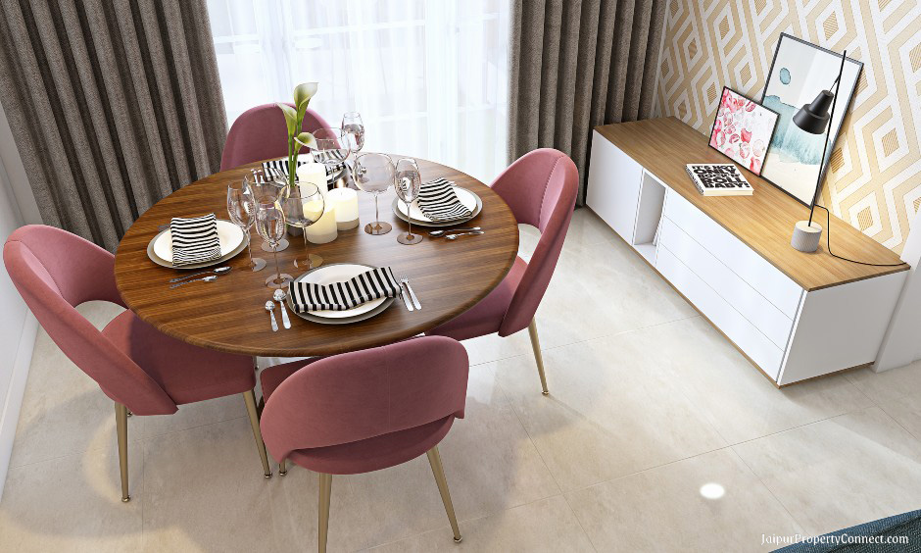
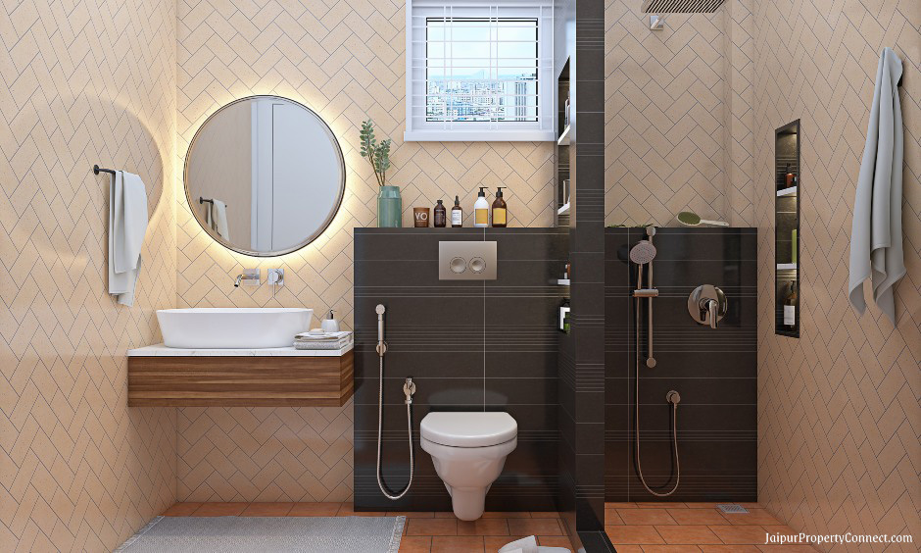


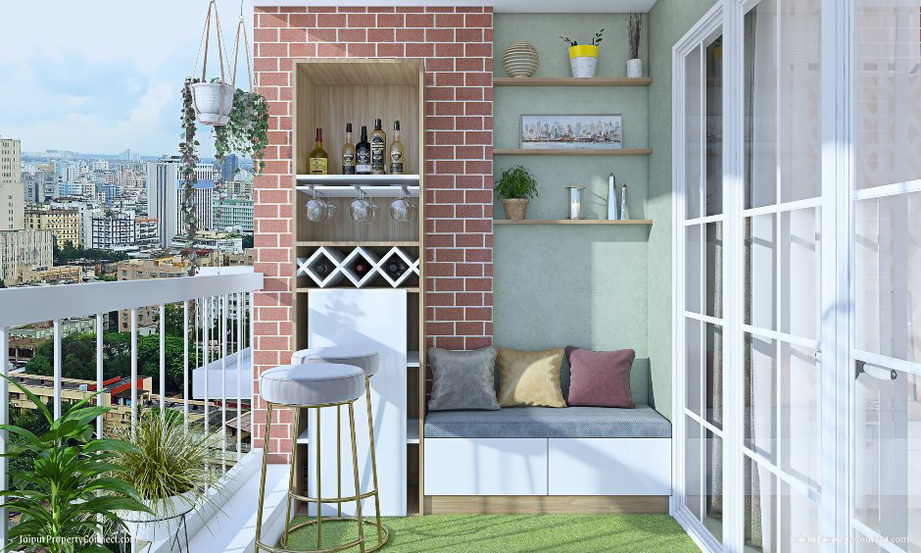
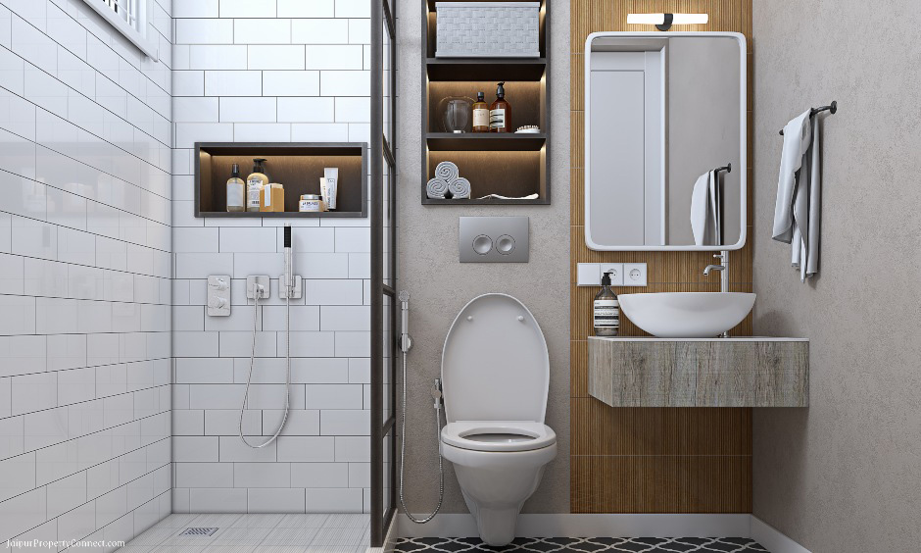
Living room:
- Patterned wallpaper
- Sectional sofa
- Vitrified tiles
- False ceiling with cove and recessed lights
- Smart TV unit with backlit panel and extended vertical shelf with LED strip lighting
Dining area:
- Round wooden dining table
- Four chairs in blush pink
- Bench with bottom drawers for additional storage
Kitchen:
- Straight kitchen design
- Overhead cabinets finished in wood laminate
- Base cabinets in pink laminate
- Diamond patterned backsplash with LED lighting and hooks for cutlery
Master bedroom:
- Bamboo wall paneling
- False ceiling with wood paneling and cove lights
- Twin bedside tables
- Floor-to-ceiling wardrobe with sliding doors and high gloss laminate finish
- Inbuilt rod for hanging shirts and well-lit compartments for clothing
Balcony:
- Bar with foldable white countertop
- Wine rack against a brick wall
- High bar stools
- Artificial grass for a lively atmosphere
Children's bedroom:
- Stone cladding wall
- Bunk bed with bottom storage and bookshelf
- Full-size wardrobe in yellow and white with profile handles, storage cabinets, and drawers
- Wood study unit with a white chair
Bathroom:
- White tiled bathroom
- Shower cubicle with inbuilt storage and LED strip lighting
- Open shelves above the toilet for stacking linen and bathing products
- Luxury bathroom with a round-shaped mirror and transparent shower cubicle
- Floating vanity unit under the sink to free up floor space
A Modern 2 BHK Apartment Design With Wood Work


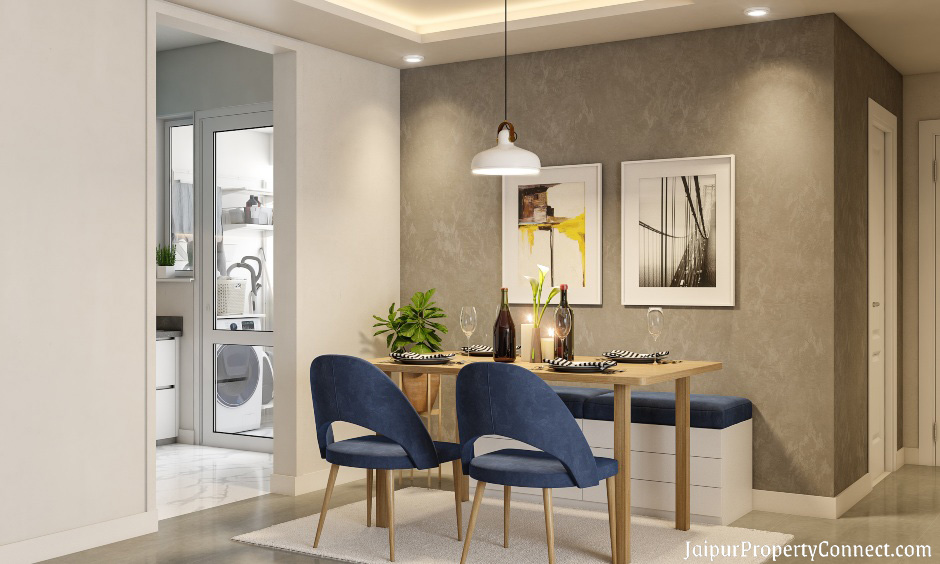
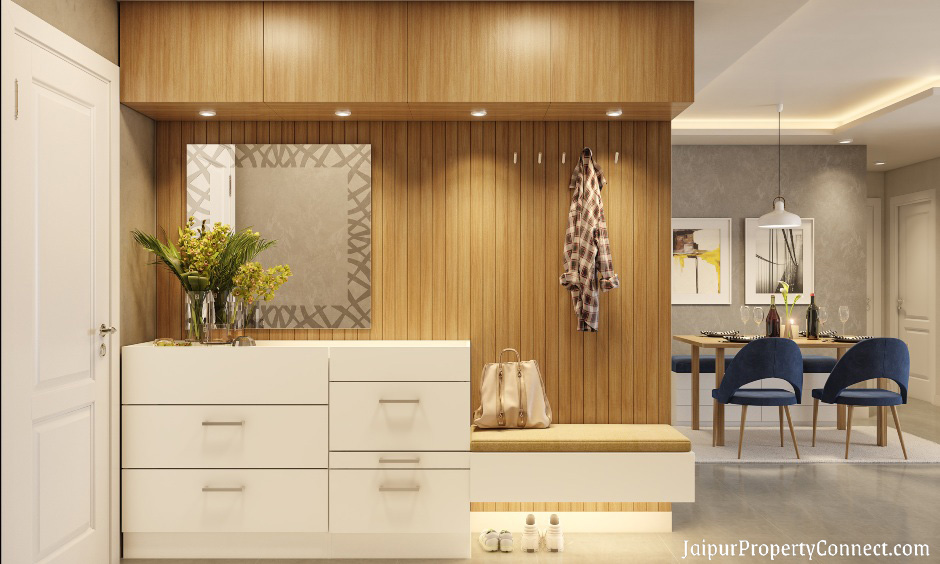


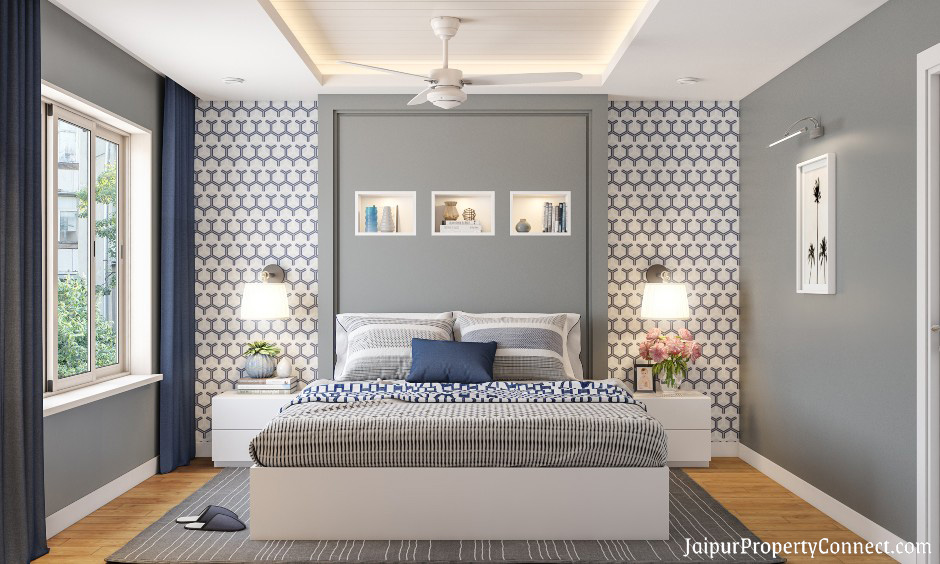
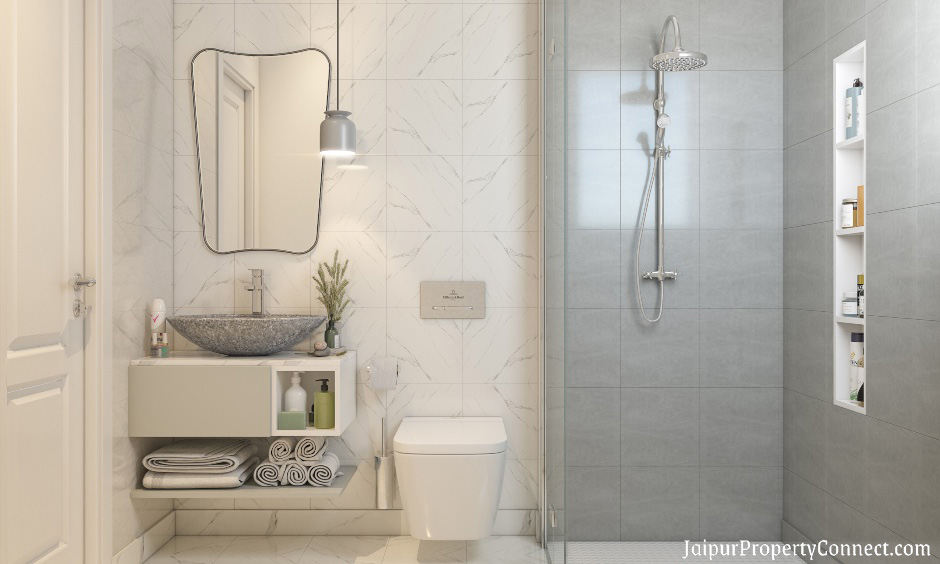
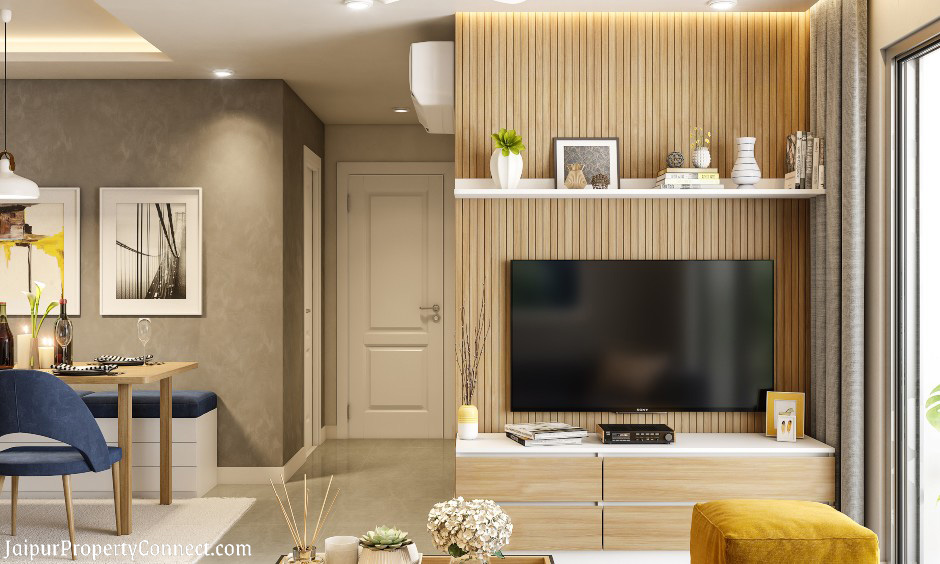

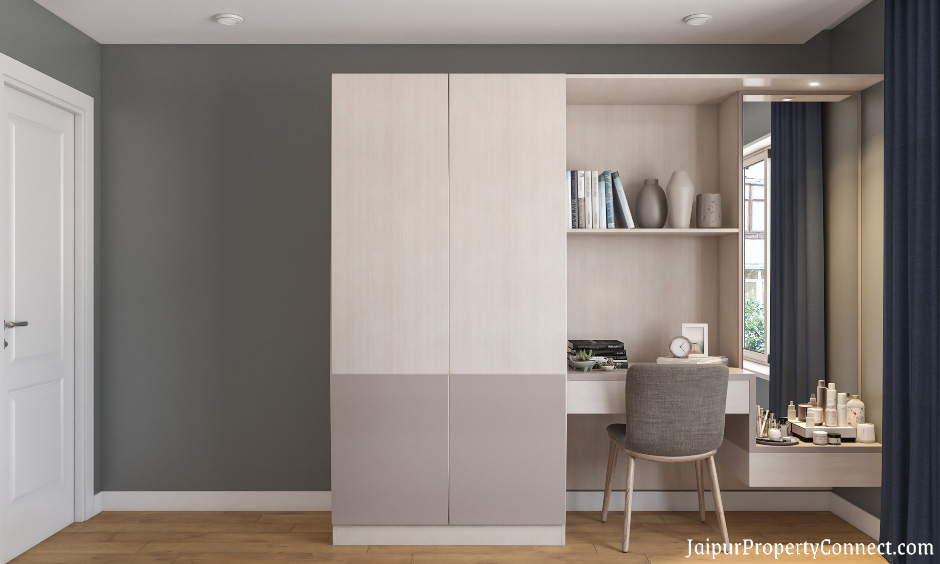
This 2BHK design features a contemporary style with wooden elements throughout the home. The kitchen stands out with its bold design, and the wardrobes are equipped with additional desk and dresser units, making the home practical and enjoyable to live in. The flooring of the 2BHK home is made of white vitrified tiles and marble, adding a touch of elegance.
Foyer:
- Woodwork and hooks for hanging keys and bags
- Chest of drawers for storing socks and shoes
- Square mirror for quick self-check
Living Room:
- Modern design with bay windows leading to the balcony
- False ceiling with cove and recessed lighting
- White vitrified tile flooring
- Sleek TV unit with wooden panel work and handleless drawers
- Floating shelf for displaying artefacts
Master Bedroom:
- False ceiling with cove and recessed lighting
- Marble flooring
- Floor-to-ceiling wardrobe with overhead cabinets and sliding doors
- King-size bed with matching bedside tables and twin lamps
- TV unit extending into a dressing unit with push-to-open doors and hidden storage for cosmetics
Kitchen:
- Modern L-shaped design with blue and white cabinets finished in high gloss laminate
- Push-to-open drawers for a seamless look
- Black granite countertop with white hexagon patterned backsplash
Dining Area:
- Seating for four
- Single pendant light to highlight the food
Second Bedroom:
- Classic blue and white color combination
- Wallpaper on one wall and wooden flooring
Bathroom:
- Grey and white color scheme
- White tiled shower cubicle
- Floating vanity unit in wood
A Modern 2BHK House Design With Space Saving Furniture

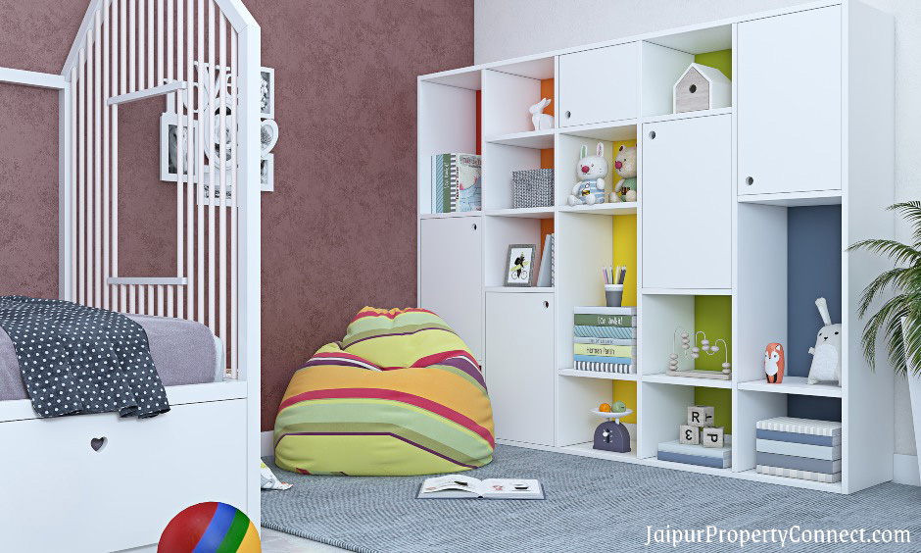
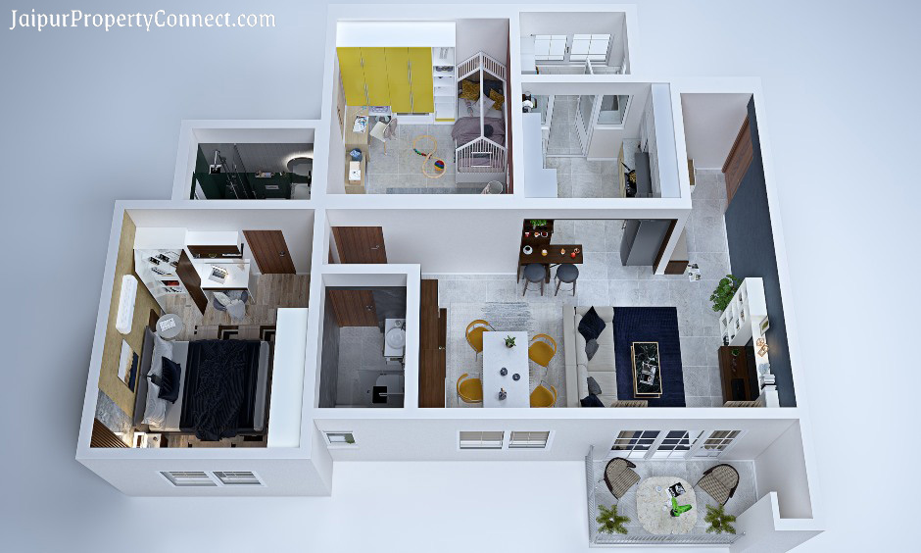
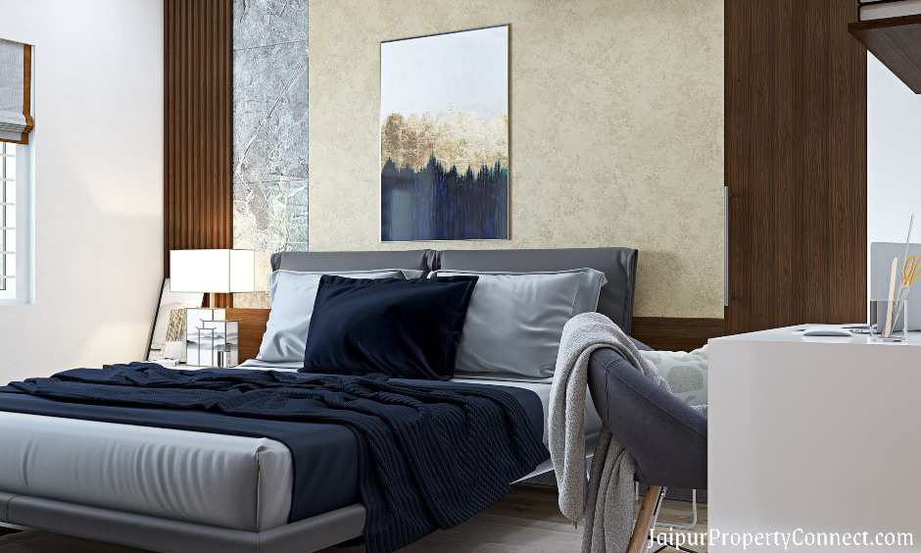
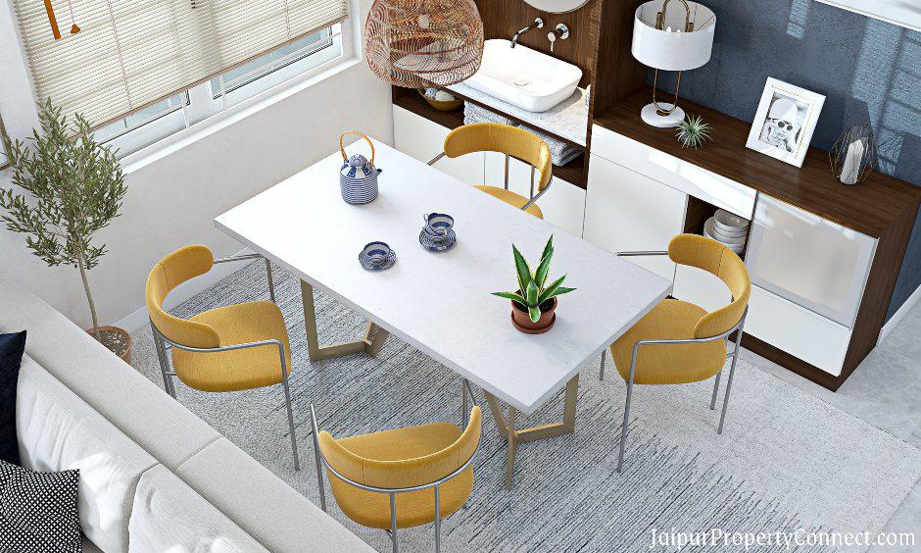
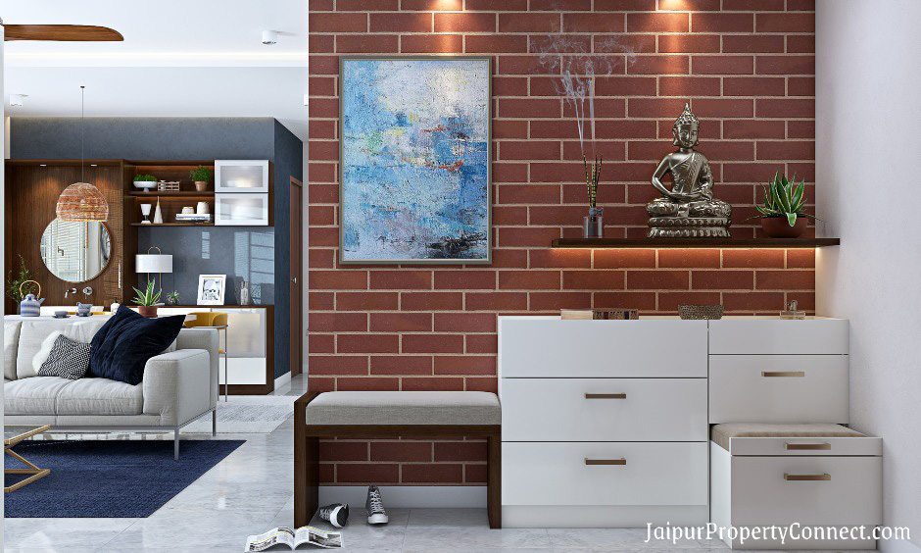

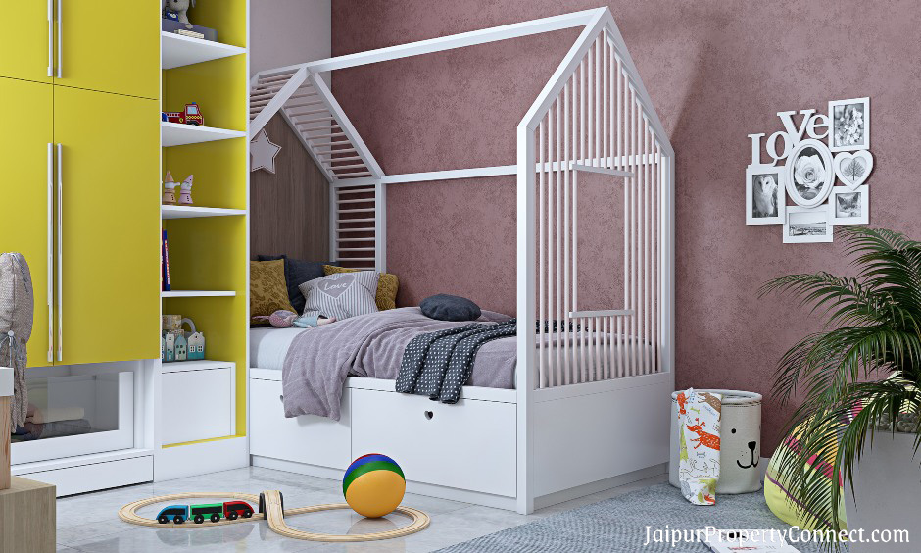

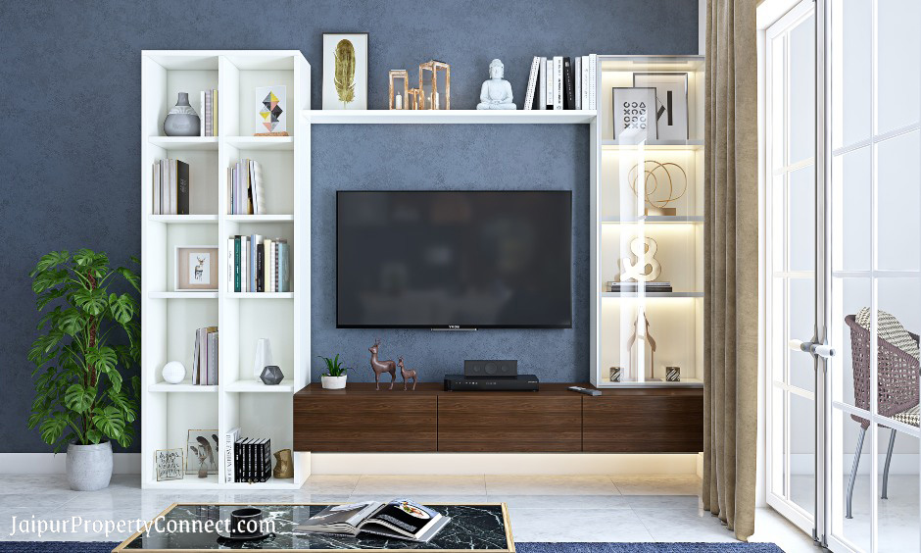






This 2BHK apartment’s design is specifically created for a family that enjoys a vibrant and lively atmosphere. It is designed to cater to the requirements of both adults and children. The use of bright colors like yellow, combined with natural textures like stone-textured tiles and a red brick wall, adds a unique and appealing touch to the overall design.
– Walled brick foyer with focus and LED lighting
– Shelf and bottom cabinet for shoe storage
– Living room with entertainment unit, open shelf storage, and push to open drawers
– Straight kitchen layout with yellow and white high gloss laminate cabinetry and inbuilt oven
– Hooks and cabinets in the kitchen for utensil storage and granite countertop
– Children’s bedroom in lilac, yellow, and white
– White house-shaped cot against a lilac wall
– Yellow wardrobes with inbuilt pull study desk and open shelf storage
– Special storage unit for toys with shelves and push to open cabinets
– First bathroom with bottle green and white tiles, hovering toilet, and shower cubicle
– Second bathroom with stone textured tiles, bowl sink, and floating vanity unit
– Master bedroom with floor to ceiling sliding door wardrobe, push to open drawers, open shelves, and coat rod
– Hidden bookshelf with extended study in the master bedroom
FAQs on 2 BHK Designs
1. How much does a 2 BHK interior cost?
Contrary to popular belief, the cost of 2 BHK interiors can be budget-friendly if you know your requirements and preferences. The price of a standard 2 BHK interior design starts from ₹5 lakh.
2. How to design interiors for a 2 BHK Flat?
A 2 BHK flat will have two bedrooms – a master bedroom and a guest, kids or a parent’s bedroom. The area of these varies from 700-1000 square feet of usable floor space. The right approach to design a 2BHK is to maximise the space available for people to move around. Choose a style that works for you and use multifunctional furniture only where needed.