This contemporary 2bhk House design features woodwork incorporated throughout the entire home. The muted color palette, earthy decorations, minimalistic furniture, stylish textures, and finishes combine to create visually pleasing interiors.
A Stylish 2BHK Designed With A Warm Tone And Space-Saving Furniture
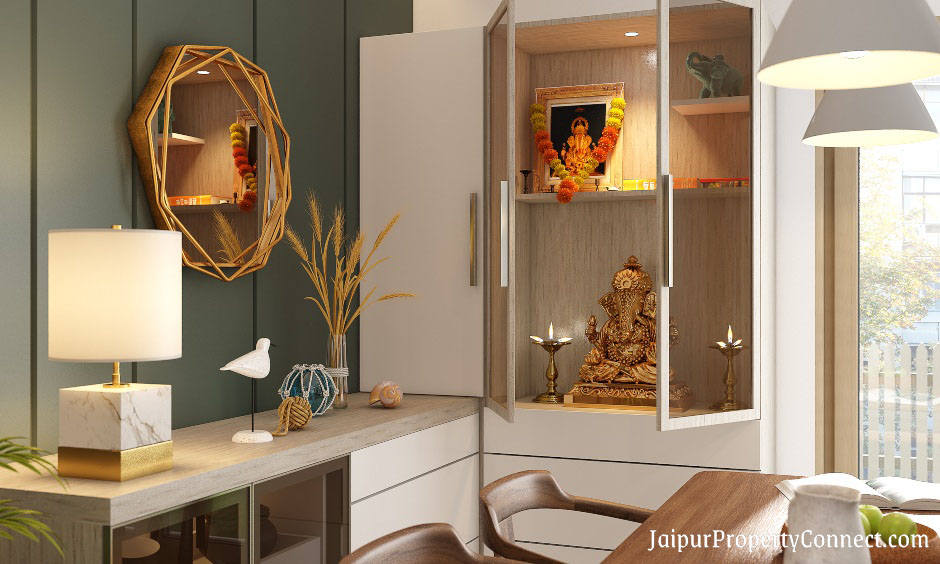

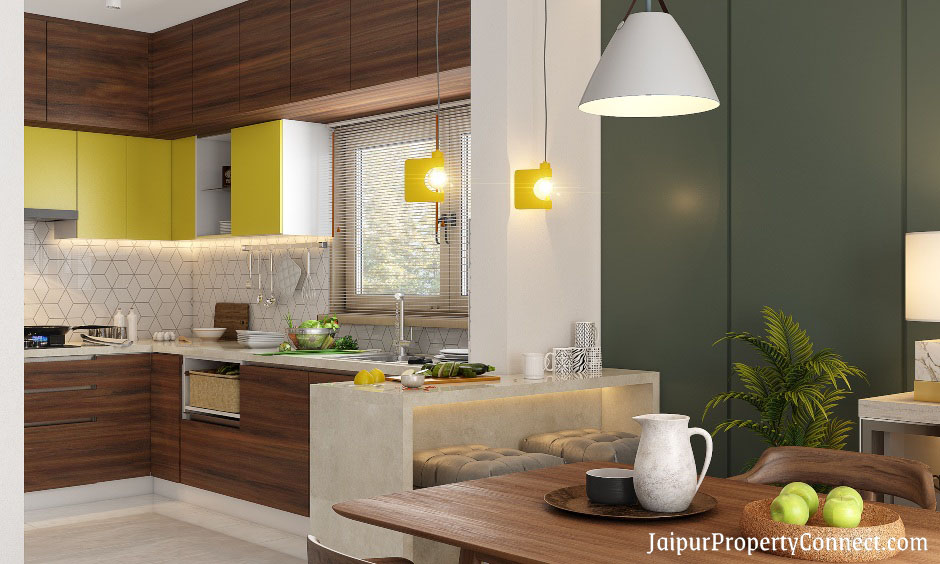


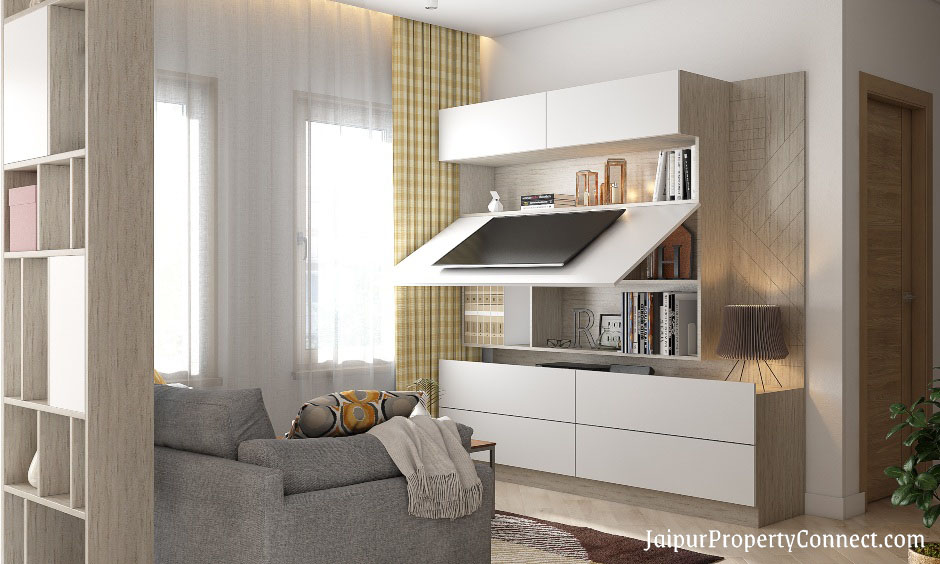
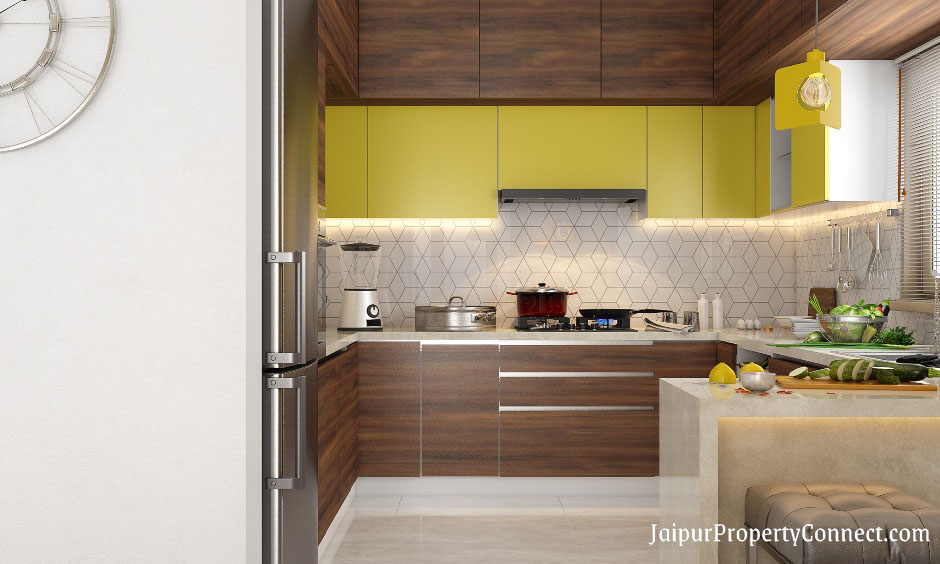



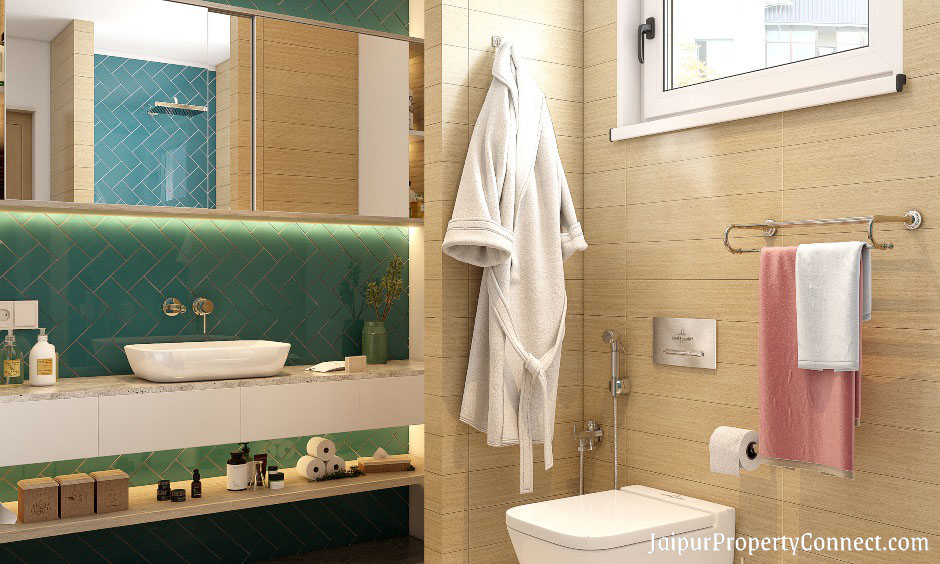
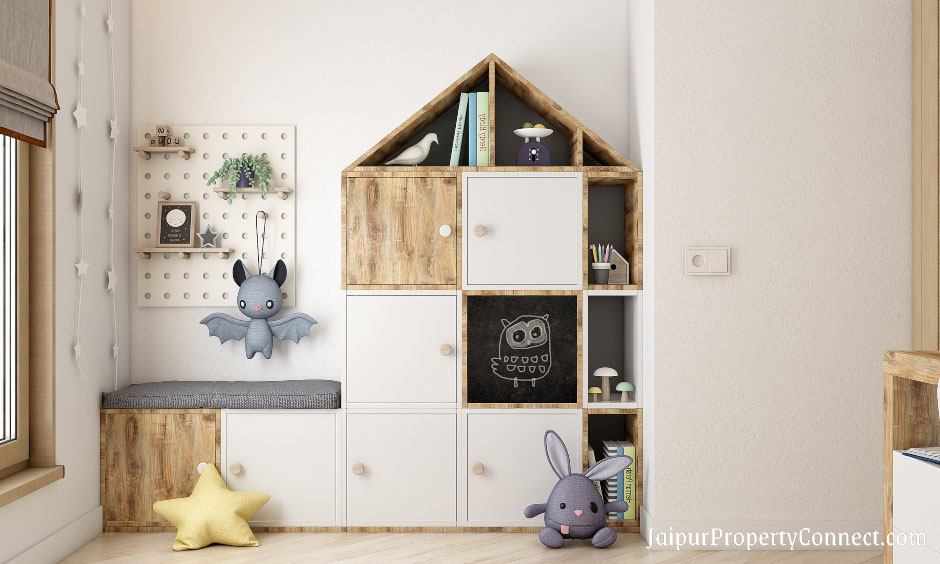
A contemporary 2BHK house is expertly crafted with space-saving furniture and a neutral color scheme to achieve a stylish and playful ambiance. The design effortlessly combines the requirements of both adults and children. The wooden elements add a touch of warmth to the interiors, while the neutral palette creates an illusion of openness and airiness in the home.
Living room:
- TV unit with hidden storage and push-to-open drawers
- Overhead cabinets and shelves for extra storage
- Shelf serving as a partition with space for displaying books and knickknacks
Foyer:
- Floor-to-ceiling cabinets
- Coat rack with wooden paneling
- Tiny seating arrangement
- Open shelves for shoes and essentials
Kitchen:
- G-shaped modular design
- Yellow and wood laminate finish for cabinets
- Character-adding backsplash
- Breakfast counter for quick meals
Dining room:
- Four-seat table Grey wainscoting accent wall Side cabinet:
- Push-to-open drawers with organizers
- Vertical section for crockery
- Glass-front cabinet for pooja unit
Kid’s bedroom:
- Canopy bed shaped like a hut
- Storage unit for toys and books
- Study nook with open shelves
- Patterned wallpaper
- Fun and peppy vibe in kid’s bedroom
Master bedroom:
- White and wood finish
- Wardrobe with tinted glass fronts
- Side table and open shelves for extra storage
Bathroom:
- Tiled backsplash with LED strip lights
- Vanity unit with drawers and floating shelves
- Wall cabinet with mirrors for enhanced functionality.
A Spacious And Picturesque 2BHK With Pleasant Colours And Mix of Finishes
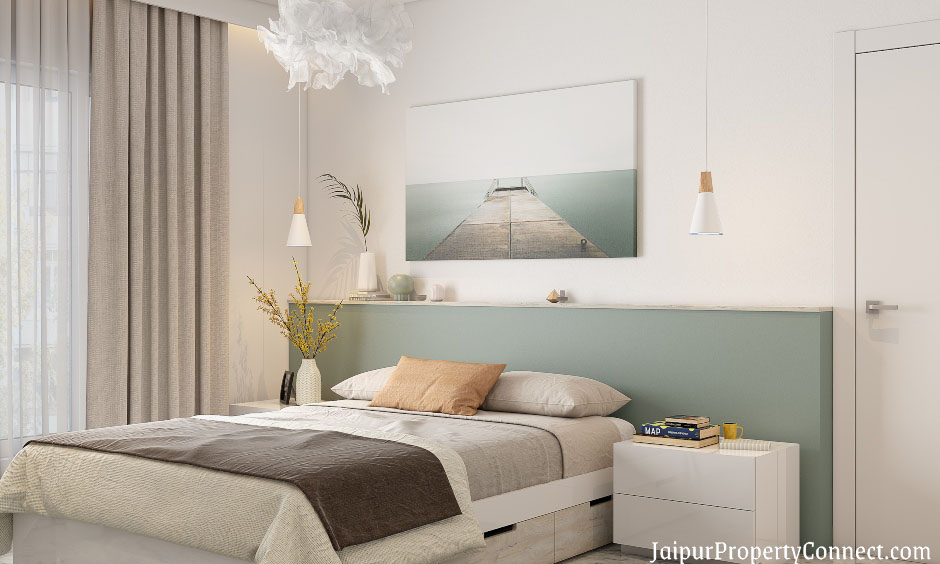
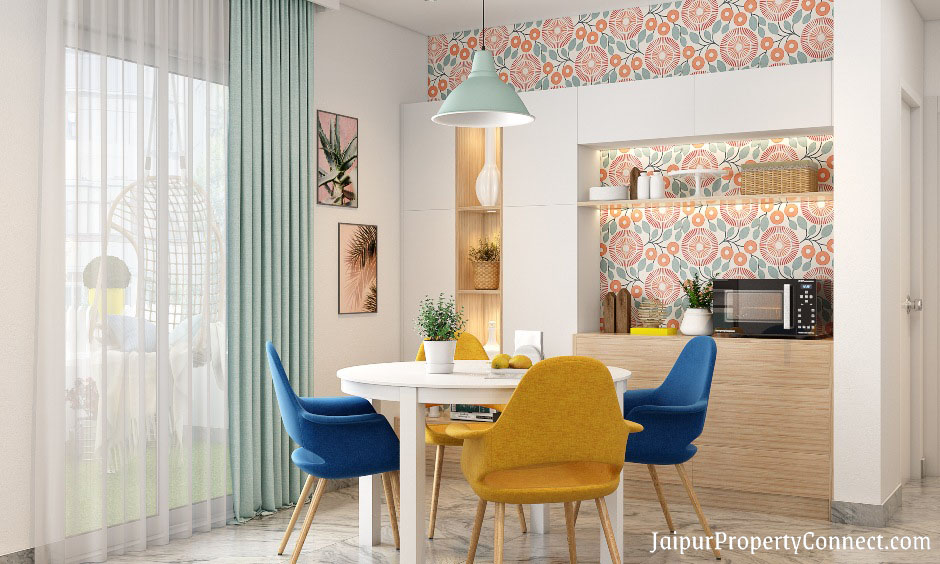

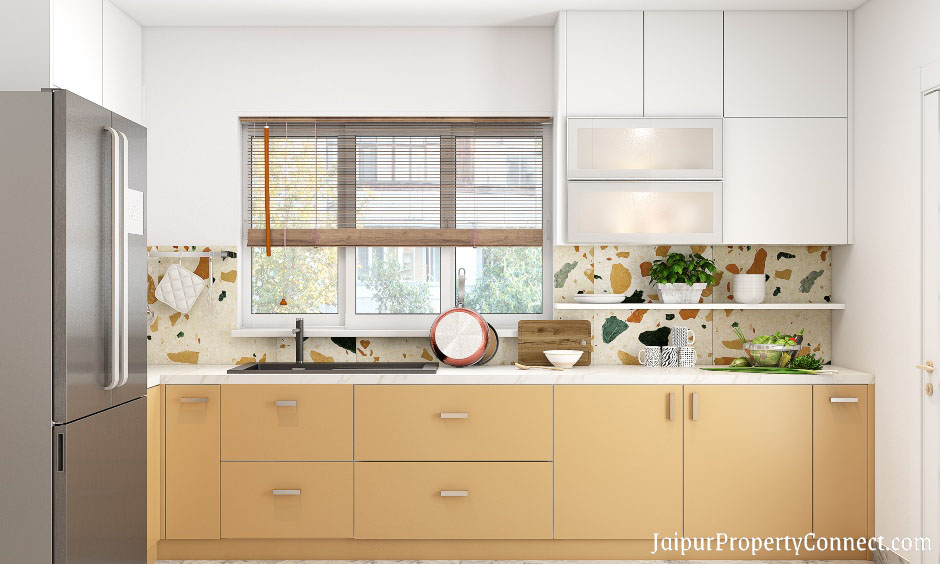


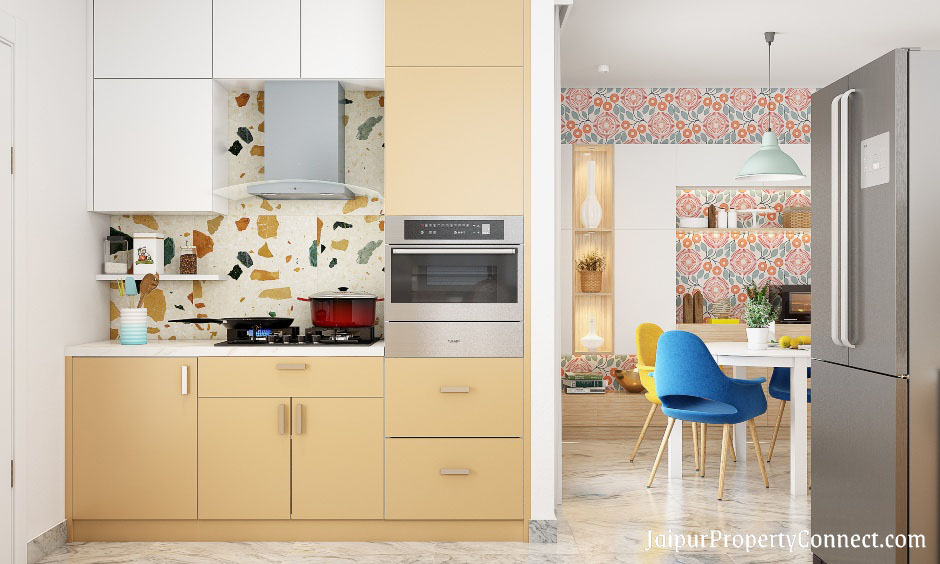




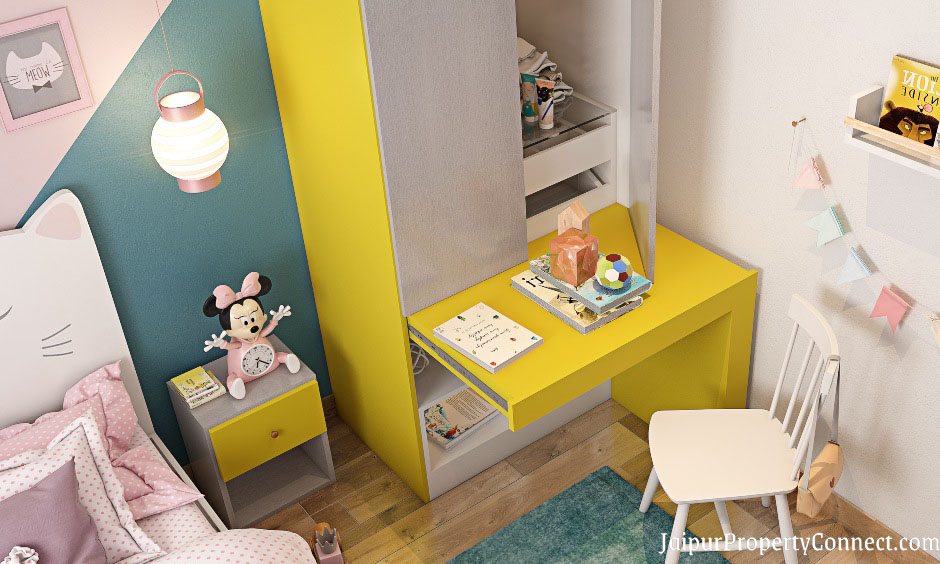



Experience luxurious living with your family in this modern 2BHK apartment, thoughtfully designed with a perfect blend of colors, textures, and style. The warm and inviting ambiance is enhanced by the use of wood, creating a cozy atmosphere. Accent walls and furniture bring vibrant pops of color to this urban dwelling, adding a touch of personality to your home.
– Modern living room with white walls and white marble flooring
– Comfortable sofa and low-lying cabinet with open shelves and handleless drawers for storage
– Oak finished wooden paneling on the wall
– Beautiful wall painting and potted indoor plant
– Pendant lights adding a warm vibe to the living room
– Modular kitchen in white and beige with appliance garage and oil pull-outs
– Handleless overhead cabinets blending seamlessly with the interiors
– Inbuilt hob and chimney for easy cleaning
– Mosaic-tiled backsplash adding a touch of color to the kitchen
– Compact round dining table in white with four upholstered chairs in blue and mustard
– Quirky vibe in the dining area with floral-patterned wallpaper
– Kid’s bedroom featuring a beautiful accent wall in pink and blue
– Pendant lights on either side of the bed with built-in storage
– Wardrobe with a pullout study table for added functionality
– Kid’s bathroom designed in the same color scheme as the bedroom
– Bowl-shaped sink, elongated mirror, and pendant lights in the kid’s bathroom
– Glass partition separating the shower area from the toilet in the kid’s bathroom
– Serene master bedroom with pastels and neutral colors
– Marble flooring in the master bedroom
– Statement chandelier and pendant lights adding a luxurious touch to the master bedroom
– Master bedroom featuring a bed with an extended headboard and storage
– Side table, dressing unit, and sliding door wardrobe in the master bedroom
– Wall-mounted cabinet above the dressing unit for personal care belongings and makeup storage
– Master bathroom with a bathtub, vanity unit, and toilet
– Mix of textures – white tiles, wooden tiles, and brick cladding accent in the master bathroom.
An Elegant 2 BHK Home Designed With Vibrant Hues
This contemporary 2BHK apartment is thoughtfully crafted with sleek designs, calming color schemes, and intelligent space-efficient furniture, ensuring a tidy and organized ambiance throughout the entire home.




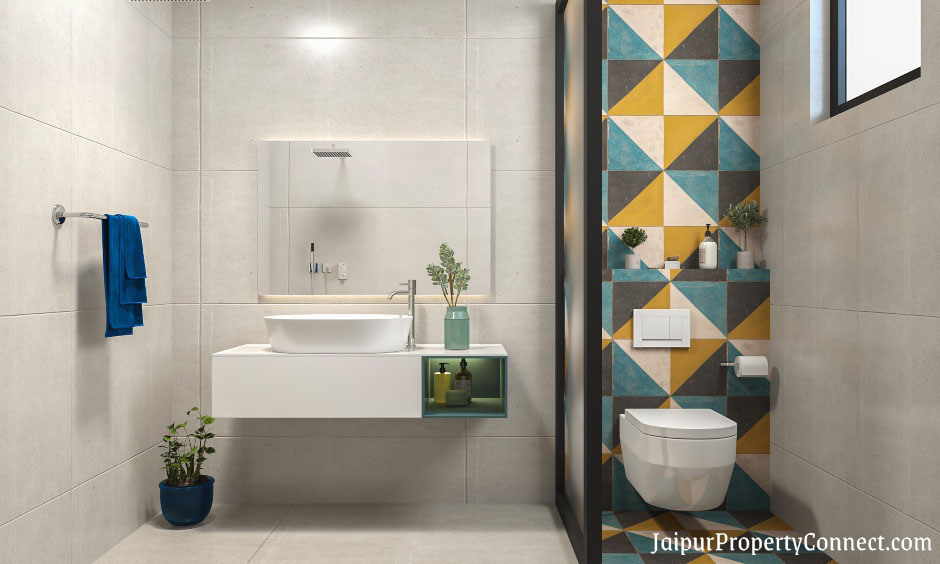


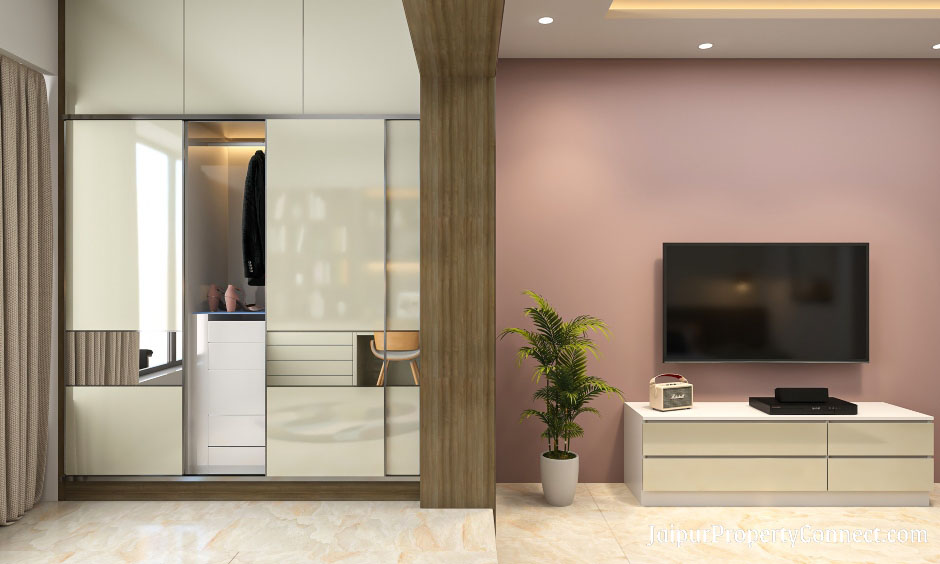
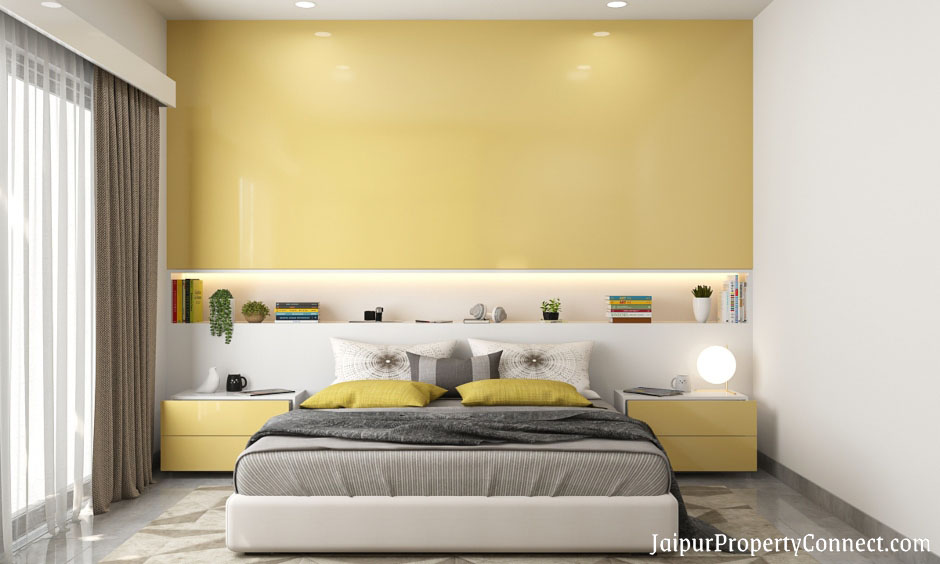


– Master bedroom features:
– Platform bed with side tables on either side
– Pendant lights and wall decor for enhanced aesthetics
– Study room adjoining the master bedroom:
– Ergonomic study desk
– Bucket chair
– Cabinet with open shelves and drawers
– Guest room highlights:
– Sliding door wardrobe finished in white and yellow high gloss laminate
– Wall cabinet behind the bed
– Modular wardrobe for extra storage
– Living room design:
– Sectional sofa
– Entertainment unit with multiple storage units
– Cove lights and spotlights on false ceiling for beautiful illumination
– Accentuating wall painting
– Master bathroom features:
– Light-colored wall tiles to create a spacious illusion
– Grey wall tiles to separate bathing area for striking contrast
– Guest bathroom highlights:
– Colorful tiled wall for a fun and vibrant look
– Floating vanity for storage and display without taking floor space
– Balcony setup:
– Brick cladding wall for an outdoor feel
– Seater with storage beneath
– Laundry unit for multi-functionality
– Island kitchen design:
– Muted colors for a spacious and airy appearance
– Moroccan tiled backsplash for an artistic touch
– Cabinets above for ample storage