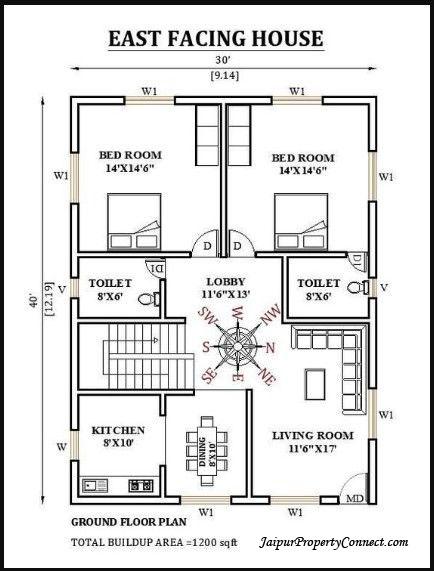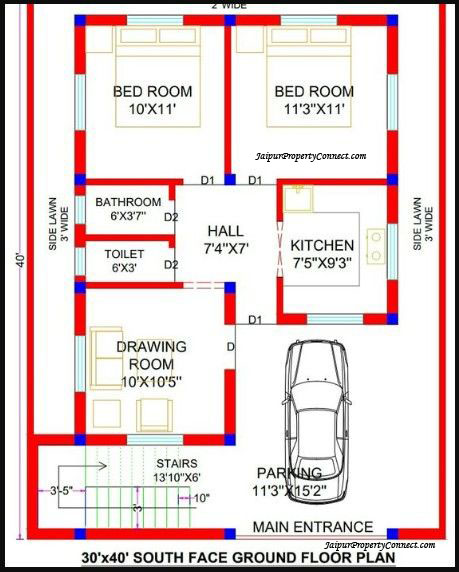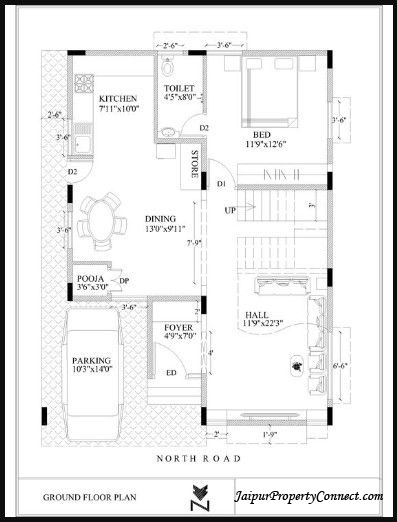Are you excited about constructing your very own 30 x 40 house? It’s an exciting journey, but we understand that choosing the perfect house plan can be a bit overwhelming. Don’t worry, though! In this article, we’ll delve into the world of 30 x 40 house plans, exploring their incredible possibilities, unique features, and the benefits they offer.
We’ll also provide you with some helpful tips and captivating images to inspire your imagination and bring your dream home to life. So, let’s dive in and discover the wonders of 30 x 40 house plans together!
.larger-heading {
font-size: 30px; /* Adjust the font size as needed */
}
Introduction To 30 X 40 House Plans
A 30 x 40 house plan offers a total of 1200 square feet, providing ample space for a small family or even for a single person with room to spare. You’ll find plenty of options to suit your needs, ranging from two to four bedrooms and even multi-storey layouts.
But here’s an interesting idea: why not use a 30 x 40 house plan for a secondary residence or a vacation home? It’s just the right size to be affordable, yet it offers enough room to incorporate all the amenities you desire for a comfortable stay. Imagine having your own cozy home away from home! A 30 x 40 house plan could be the perfect solution for your secondary living needs.
So, whether you’re looking for a primary residence or a vacation getaway, the 30 x 40 house plan is definitely worth considering. It’s a popular choice for a reason, providing a practical and affordable option for your dream home.
.larger-heading {
font-size: 30px; /* Adjust the font size as needed */
}
Types Of 30 X 40 House Plans
When it comes to 30 x 40 house plans, you’ll be delighted to find a wide range of options to suit your taste and needs. Let me introduce you to some of the most sought-after designs that people love:
Ranch-style 30 x 40 house plan:
Consider the charming ranch-style 30 x 40 house plan! This particular design boasts a single-story layout, perfect for those who prefer easy navigation and minimal upkeep. With its long and rectangular shape, this house offers a practical and functional space. Inside, you’ll find room for 2 comfortable bedrooms, a spacious hall, a well-equipped kitchen, 2 bathrooms, and even a small pooja room or store room. It’s an ideal choice for anyone seeking a low-maintenance and welcoming home.

30 x 40 house plan two-story:
A two-story design might be just what you’re looking for. With the second floor available, you have the flexibility to create additional bedrooms or other cozy living areas. This option is perfect if you desire more room without the overwhelming size of a large home.
30 x 40 house plan Split-level:
It’s a great option for those who want a two-story design but need to be mindful of their budget or available space.
With a split-level plan, the first floor is cleverly divided into two levels, with one slightly higher than the other. This layout allows for a well-utilized space that accommodates various rooms. On the lower floor, you can have a cozy living room, a spacious dining area, a comfortable bedroom, a functional kitchen, and a convenient bathroom. Meanwhile, the upper level is dedicated to a master bedroom, providing a private retreat within your home.
By opting for a split-level 30 x 40 house plan, you can enjoy the benefits of a multi-level home without compromising on your budget or space limitations. It’s a smart and practical choice that offers a comfortable and inviting living environment for you and your family.
30 x 40 house plans east facing with vastu:
An east-facing 30 x 40 home design is believed to bring positive energy into your space. It’s a great choice if you believe in the power of Vastu. The best part is, you have the freedom to customize the plan according to your preferences while keeping the natural flow of your plot in mind. Visualize how you want your dream home to be built, and let’s make it happen!

Modern 30 x 40 house plan:
It’s a fantastic choice if you appreciate contemporary designs. Picture this: spacious open floor plans, ceilings that reach for the sky, and stylish, sleek finishes that’ll make your heart skip a beat. Whether you prefer a single-storey setup or a double-storey masterpiece, this plan has got you covered. Get ready to turn your dream home into a reality!
30 x 40 house plan for south facing with vastu:
Our amazing 30 x 40 house plan is designed to bring you good vibes and positive energy. With its south-facing orientation, it ensures a warm and cozy atmosphere all year round.
One of the fantastic features of this house plan is the inclusion of a private chapel. Whether you’re a religious person or simply enjoy a peaceful space for meditation and reflection, this special addition will be a wonderful asset to your home.
We understand the importance of convenience and ample space, especially when it comes to parking. That’s why our 30 x 40 house plan includes a dedicated parking area. Moreover, we’ve kept an open area in front of the house, allowing you to have extra parking space for your vehicles. It also provides the flexibility to create steps leading up to the porch, enhancing the overall aesthetic appeal of your home.

30 x 40 duplex house plans:
If you desire a cozy yet spacious home with a lovely little garden, a duplex house plan is just what you need. With this plan, you can have bedrooms and a family room on the upper floors, giving you ample space to unwind and enjoy quality time with your loved ones.
What’s great about the 30 x 40 house plan is that it offers generously sized rooms and plenty of parking space for your vehicles. You’ll have no trouble finding a spot for your cars! Additionally, the open area in front of the house is a wonderful place to kick back and relax, while also providing a great view of the main road.
This house plan covers all the essentials, including a cozy drawing room, a functional kitchen where you can whip up delicious meals, comfortable bedrooms for a good night’s sleep, and well-designed bathrooms for your convenience. On top of that, it provides ample parking space and a charming open area for you to enjoy outdoor activities or simply bask in the sunshine.

30 x 40 House Plan with car parking:
This particular layout offers a generous amount of open space in the front, perfect for parking your vehicle. Additionally, you have the option to add a charming little gallery on the side of the house. As you enter, you’ll notice the ample parking space and a stairway that leads up to the inviting front porch. Inside, there are plenty of cozy corners where you can place your favorite furniture pieces, like a comfy bean bag chair, a stylish sofa, or a cozy couch.
.larger-heading {
font-size: 30px; /* Adjust the font size as needed */
}
Benefits of a 30 x 40 House Plan
Choosing a 30 x 40 house plan for your new home comes with numerous benefits that you’ll surely appreciate. Let me share some of these advantages with you:
Affordability:
30 x 40 house plan is the perfect option for those who want a comfortable living space without stretching their budget to the limit. With its smaller size, you’ll find it easier to secure a home loan and the construction materials required are also kept to a minimum. This means you’ll not only have a cozy home but also some extra savings in your pocket.
Flexibility:
A 30 x 40 house plan gives you amazing flexibility. You have the freedom to personalize every aspect according to your unique needs and style, whether it’s the number of cozy bedrooms or the beautiful finishes that catch your eye. Let your imagination run wild as you create a space that truly reflects your personality and desires.
Easy to maintain:
This size is perfect for those who want a cozy home that requires less maintenance compared to larger houses. Imagine spending less time and energy on upkeep and more time doing things you love!
Energy-efficient:
If you’re looking to save on your energy bills, an energy-efficient 30 x 40 house plan is a fantastic choice. With its smaller size, it becomes even more convenient to incorporate eco-friendly features like solar panels and efficient appliances. By going for this option, you can create a cozy and sustainable home while keeping your energy costs under control.
.larger-heading {
font-size: 30px; /* Adjust the font size as needed */
}
How To Choose The Right 30 X 40 House Plans For You
Now that you’ve had a chance to browse through some beautiful 30 x 40 house plans, it’s time to find the perfect one that suits your needs. Let me share some friendly tips with you to make the decision-making process easier:
Consider your budget:
When it comes to selecting a 30 x 40 house plan, it’s important to take your budget into account. Take a moment to establish a budget beforehand, as this will help you make smart financial decisions as you search for plans.
Think about design:
Take some time to think about the features that will make it truly special. Imagine the possibilities of incorporating large windows that let in abundant natural light, selecting the perfect flooring that suits your style, and choosing a color scheme that brings out the best in every room. Let your creativity flow and envision a home that reflects your personal taste and preferences.
Get input from experts:
When you’re in the market for a 30 x 40 house plan, it’s always a good idea to consult with the experts. Whether it’s home builders, architects, or designers, they have the knowledge and experience to guide you towards the ideal plan that suits your specific requirements.
Don’t hesitate to reach out to them for valuable input and insights. They can help you navigate the options and make an informed decision for your dream home.
Get advice from friends and family:
Don’t forget to reach out to your friends and family for advice. Their perspectives can offer valuable insights to assist you in making the perfect decision.
.larger-heading {
font-size: 30px; /* Adjust the font size as needed */
}
Wrapping Up 30 X 40 House Plans
Finding the perfect 30 x 40 house plan for your property can be quite a task. But fear not! With the right knowledge and resources, you’ll be able to discover the ideal plan that suits your needs. To ensure you get the best plan for your dream home, take into account your budget, design preferences, and seek advice from experts.
Now that you’ve got all this information, let me present you with a variety of 30 x 40 house designs. These examples will help you envision your ideal home and make the selection process easier. With so many options available, you can pick the perfect plan that aligns with your requirements and desires.
.larger-heading {
font-size: 30px; /* Adjust the font size as needed */
}
Frequently asked questions
Q-What is the size of a 30 x 40 house plan?
Ans: The house plan measures 30 by 40 feet and has a combined floor area of 1,200 square feet.
Q-What types of designs are available in 30 x 40 house plans?
Ans: There are numerous options to choose from, such as modern, traditional, ranch-style, Vastu compliant, east-facing, and two-story designs.
Q-Can I customize the 30 x 40 house plans to fit my specific needs?
Ans: Certainly! The majority of 30 x 40 house plans can be tailored to suit your specific needs. This includes the option to incorporate additional rooms, modify the layout, or include distinctive features that you desire.
Q-What is included in the 30 x 40 house plan package?
Ans: A standard package for a 30 x 40 house plan usually includes comprehensive floor plans, elevations, sections, and also includes electrical and plumbing schematics.
Q-Are 30 x 40 house plans suitable for a growing family?
Ans: Yes, A house plan measuring 30 x 40 can offer a cozy living area suitable for a small family, and it can also be conveniently enlarged to meet the needs of a growing family.