Deciding whether to buy or build a home is a big deal for everyone. It’s a major investment, and there’s a lot to think about, like the cost, location, and what kind of home you want. For big Indian families, a 4 bhk house plans is a popular choice. It’s roomy and becoming more and more liked.
Whether you want a home in the suburbs or right in the middle of a busy city, having a big house is something many people dream about. Sure, it can be expensive, but if you plan it well, it can happen.
In this article, we’ll talk about what a floor plan is, help you understand it, and show you some cool new 4 BHK house designs. But the most important part is we’ll talk about the costs of making your dream home. Let’s get into it!
Some 4 BHK House Plans
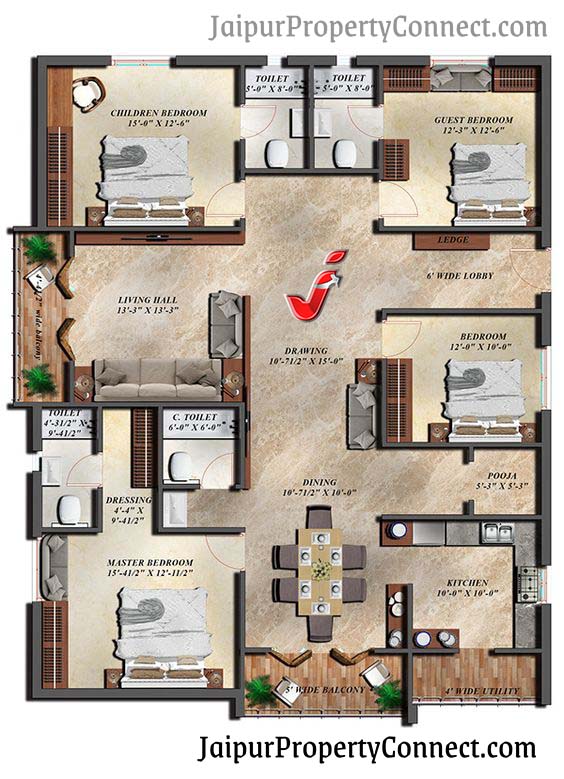
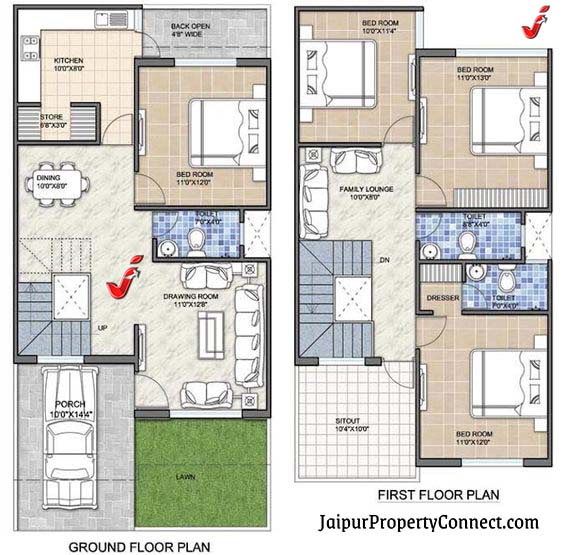
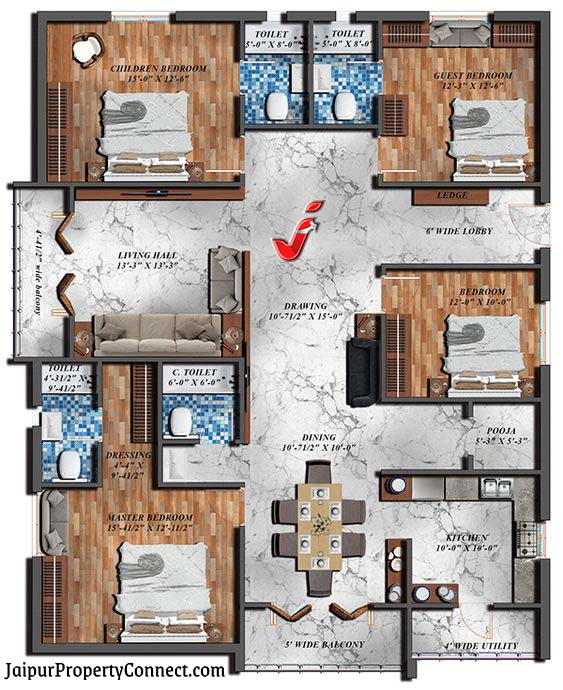
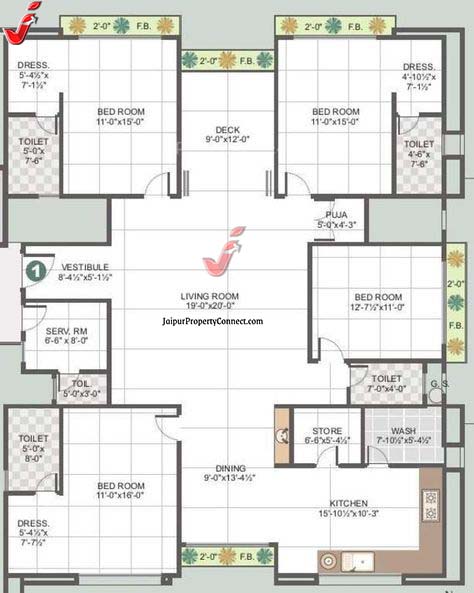
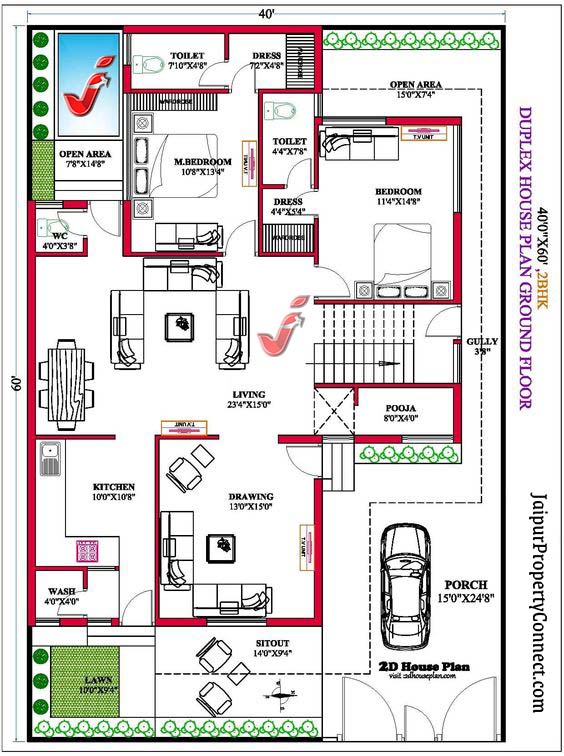
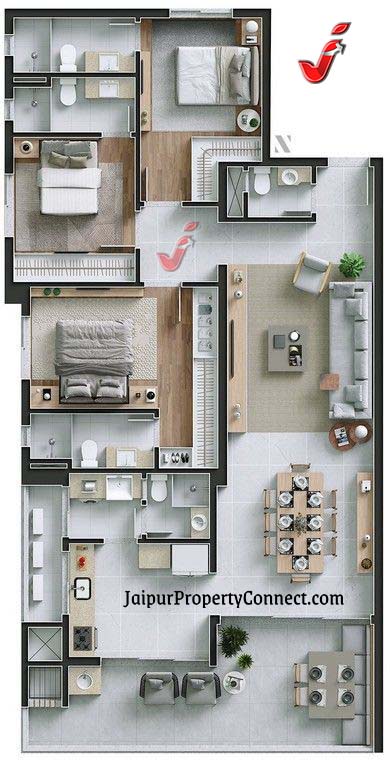
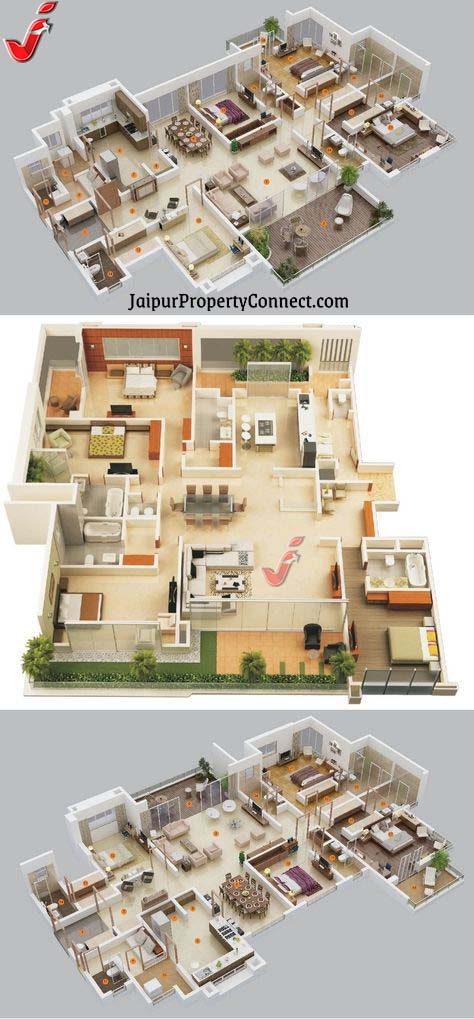
What is a House Plan?
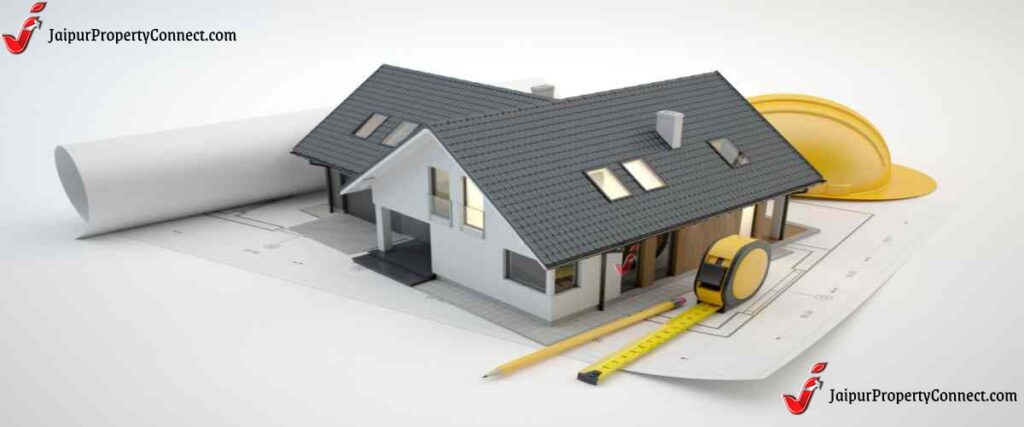
A house plan or floor plan is like a map for building a house. Architects and builders use it to show important details like how big the house is, how many rooms it has, where things like bathrooms and kitchens are, how high the ceilings are, and where the doors are. Some folks call it a blueprint because it’s like a plan for building the house.
Imagine looking at your house from above, like a bird’s-eye view. That’s what architects do! They start by drawing the house without a roof. Then, they figure out where the front door is and picture everything inside as they go along. It’s like mapping out the whole house so everyone knows how it should be built. Cool, right?
By the way, if you’re into planning a 4 BHK house, these plans can help you figure out where each room goes and how everything fits together. It’s like creating a puzzle, but with rooms!
How to read a 4 bhk house plans?
Picture this: looking at house plans is like solving a puzzle. It’s not just about seeing pictures; it’s about understanding the special signs and short words that make the plan make sense. No worries—I’ve got some points to help you understand those [4 bhk house plans]. Ready?
First, looking at pictures is good, but understanding the signs is super important. They’re like the hints that help you figure out the plan. And those short words? They’re like quick ways to understand things faster. Let’s check out these points and make reading house plans easy!
1. Important Abbreviations to Remember
| Abbreviation | Meaning |
| CLG | Ceiling |
| D | Door |
| KIT | Kitchen |
| WC | Toilet |
| WD | Window |
| WR | Wardrobe |
| AC | Air-Conditioner |
| CAB | Cabinet |
| CF | Concrete Floor |
| CBD | Cupboard |
| COL | Column |
| FD | Floor Drain |
| LTG | Lighting |
| SHR | Shower |
| VENT | Ventilator |
| SD | Sewer Drain |
2. How to Identify Windows, Doors and Walls in a House Plan?
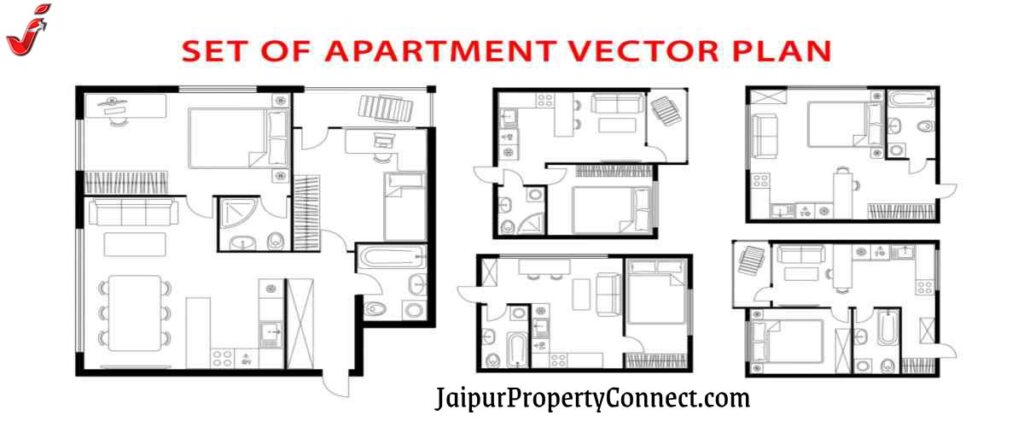
Got a 4 BHK house in mind? Let’s chat about the blueprint! Look at the walls—they’re like lines or blacked-out parts, showing where doors and windows go. Easy, right? And guess what? There’s a set size for these openings, keeping things straightforward.
Now, peek at the windows. They’re just three parallel lines. Wanna know their size? Check the drawing’s legend at the bottom. Architects might even give each window a special name.
Doors are a breeze. Spot that line standing up? That’s the door! Plus, there’s a cool arch showing which way it swings. Ever heard of pocket doors? They’re like magic rectangles disappearing into the wall—perfect for secret spots!
3. Where to Find Ceilings?
Looking at a floor plan? No ceilings there! Why? Well, showing them from a bird’s eye view just doesn’t work. But hold on, you can still find out about the ceiling height. Check out a separate spot on the plan or look for dashed lines on the main one. Easy, right? Now, onto something exciting—4 BHK house plans!
4. Depiction of Fixtures and Furniture
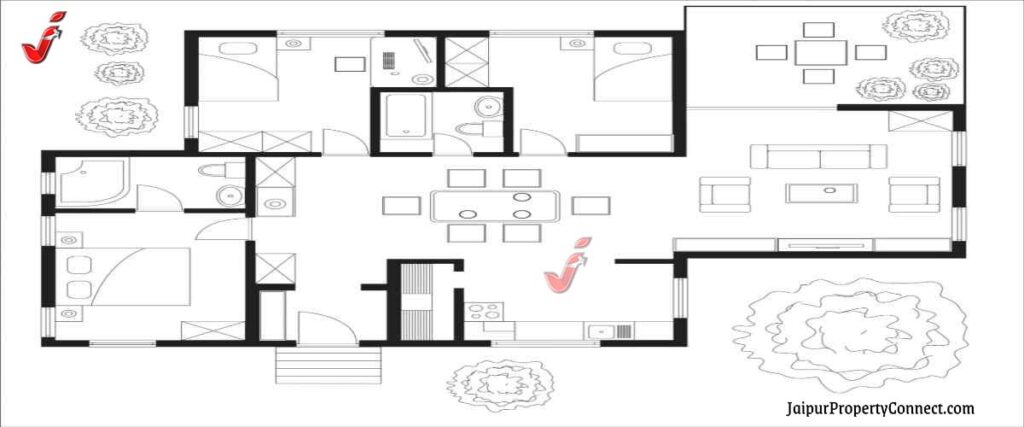
Nowadays, when it comes to 4 BHK house plans, you can expect them to include all the essential stuff like fittings, fixtures, and furniture. The floor plan is like a map that shows where everything goes. But just because you see symbols for beds and other things, it doesn’t automatically mean your new house will have four beds. Those symbols just help you imagine how things will look. On the floor plan, you’ll find drawings of beds, tables, sofas, TVs, sinks, and more—basically, all the things that make a house feel like home.
5. Where Are The Stairs of My House In The Drawing?
Let’s chat about those stairs for your 4 BHK house plans! Imagine a bunch of rectangles with an arrow pointing the way—kind of like a roadmap for your climb. These steps are like the red carpet leading to your front door. Simple ones under 3 feet are shown as rectangles, but if they reach for the sky, we bring in diagonal lines and measurements to keep things clear and cool.
6. How to Read Dimensions of a House Plan?
A good 4 BHK house plan covers all the details, like the size of each room, the height of ceilings and stairs, and even the dimensions of doors and windows. It might look complicated with all those hash symbols (#), but don’t worry—it’s not as tricky as it seems.
Understanding a house plan becomes a breeze when you know what those measurements mean. So, when making decisions about your dream home, it’s a good idea to get a detailed blueprint. It makes everything clearer and helps you make the best choices!
Keep These Things in Mind While Designing and Selecting a Floor Plan

1. Your lifestyle, your rules
When you’re on the lookout for a new home or working on plans with your chosen architect, the big question is what kind of home you’re after. Is it a single-story, double-story, or even a triple-story setup? Every family has their own preferences and style.
Now, let’s talk about the vibe of the house. Are you into that open and airy feel, or do you prefer to have specific areas for different purposes? These are the fundamental questions you want to sort out before you jump into the nitty-gritty. And hey, if you’re thinking about 4 BHK house plans, that’s a whole new dimension to consider for your dream home!
2. Don’t let model homes throw you off
Builders often create model homes or sample flats to give buyers a sneak peek into what a finished flat could look like. These homes usually showcase the standard features of a project and come fully furnished with all the essentials. However, it’s common for builders to add fancy stuff to make it look more appealing.
Don’t let yourself be dazzled by posh carpets, fancy electrical fittings, or extravagant furniture. Instead, pay attention to the flat’s layout. Take a good look at the rooms and their sizes. Evaluate how well the space is utilized and if it suits your needs. And if you’re in the market for a 4 BHK house, make sure the plan aligns with your vision for a comfortable home.
3. Do not hesitate to ask questions
Understanding 4 bedroom house designs might seem tricky at the beginning, but it’s actually pretty simple once you get the hang of it. Don’t hesitate to ask questions, even if they seem basic. It’s better to be sure when you’re investing a significant amount of money in your dream home.
4. Consider architectural expenses
Planning a home can be a bit like putting together a puzzle. Imagine you have these big pieces, like a skylight or fancy floor finishes. Now, these pieces can cost a pretty penny. So, it’s super important to figure out where they go on the floor plan from the get-go. If you wait until after the whole house is done, it could end up costing you way more than you bargained for. Better to be savvy with the plan from the start! And speaking of plans, ever checked out some cool 4 BHK house plans?
5. Measure furniture
Many folks end up making a common mistake when hunting for a new home. Those model homes you visit might be a bit tricky—they’re designed to dazzle you. But here’s a trick to outsmart them: keep a good grip on what you already own and how much room it occupies. Having the measurements of your stuff ready comes in super handy when imagining how everything will fit into your potential new space. After all, there’s no point in falling in love with a house that won’t accommodate your favorite bed or sofa. And speaking of homes, have you ever thought about checking out some 4 BHK house plans? They’re a cool way to explore spacious living!
6. Visualise the home already moved in
When you’re checking out a floor plan, the trick is to imagine it with all your stuff in there. That way, you can really see how it fits your style. Let’s say you love having people over all the time. Would you like a spot for guests, maybe a cool patio or a cozy porch? It’s all about making the space work for you! And hey, if you’re into 4 BHK house plans, there are some awesome options to explore.
7. Consider the location of the rooms
When you check out the floor plan or a show home, one room or balcony might catch your eye. But it’s crucial to think about where each room is situated. So, when you visit the place or look at a detailed floor plan, pay attention to the surroundings.
Think about the view from the balcony, the direction the main bedroom faces, and which tower you’ll be in. Imagine sipping your morning coffee on the balcony—do you want to see a beautiful landscape or a garbage dump? It’s these little details that make a big difference in your everyday life. And hey, have you considered looking into some cool 4 BHK house plans for your dream home?
Beautiful 4 Bedroom House Plans You can Consider(4 bhk house plans)

1. Opposite Bedrooms Design

These cool 4 BHK house plans! They’re like virtual maps that make it super easy for you to understand your dream home. Nowadays, houses are being built with all the fancy stuff and lots of space. It’s like living in luxury!
So, imagine this: you walk in, and bam! On the right side, there’s this big space that’s both a living and dining area. But wait, the dining part is kind of sneaky—it’s right next to the kitchen, smart, huh? And guess what? The living room has this awesome balcony that’s like a terrace. Sliding doors and all!
Now, let’s take a stroll down the passage between the dining and living area. You’ll find two bedrooms, and they’re like twins, same size and all. Keep going, and at the end of the hallway, there are two more bedrooms. Both come with fancy attached wardrobes and bathrooms. But hold up—the master bedroom on the right side is extra special. It’s got its own private balcony, so you can have your own little outdoor space. How cool is that?
2. Luxury Contemporary Two Storey 4 Room House Design
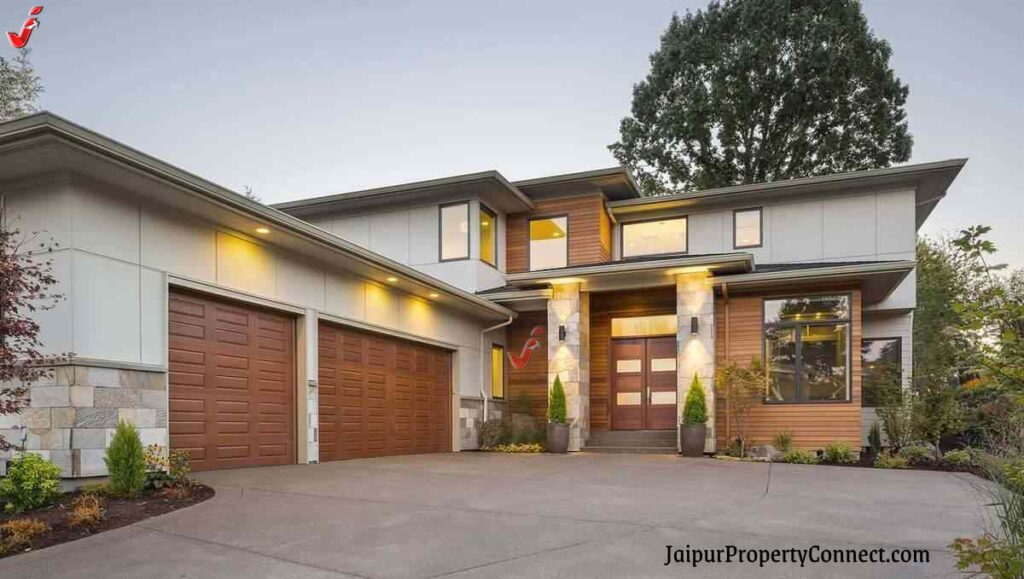
Step into the luxury of this modern mansion, a perfect blend of style and comfort. This impressive 4,106 square foot home spans two levels and boasts four bedrooms along with three and a half baths.
What catches your eye right away is the stunning front elevation. The sloping roof and the two-story doorway create a captivating entrance, leading you to a three-car garage equipped with a separate workroom. As you step onto the front porch, double doors swing open to reveal a welcoming two-story foyer. To your right, you’ll find a formal den/office, while to your left, there’s a cozy guest room with its own en suite bathroom.
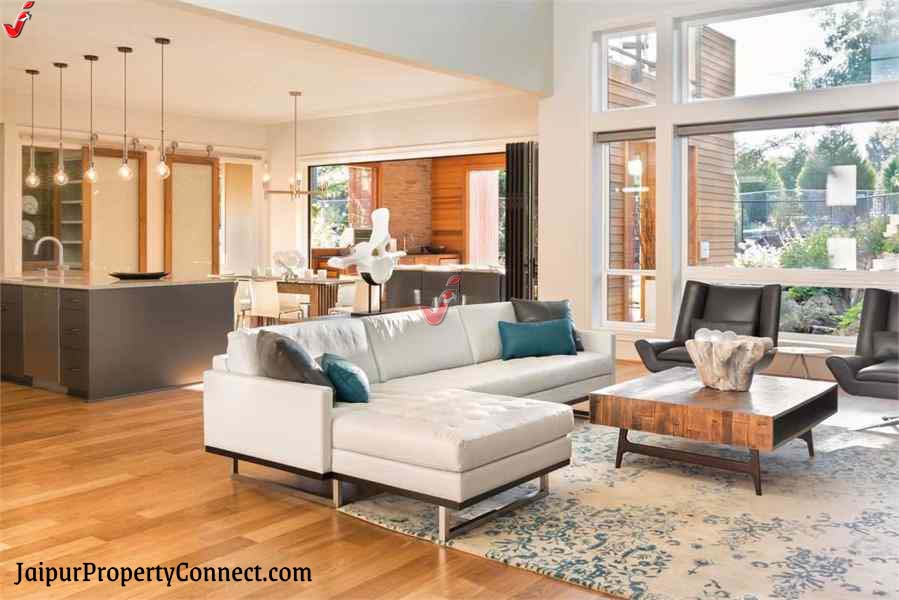
Step into this spacious and gorgeous room that’s waiting just for you! Your family will love it because it’s so open and has high ceilings. The big room is connected to the dining area and kitchen, and there’s even a fancy island in the kitchen. Plus, there’s a hallway that takes you to your very own fitness center. And when you want to have a cookout with the neighbors, there’s a cool outdoor kitchen right next to the dining room.


Upstairs, you’ll find the rest of the bedrooms. Walk past the cool staircase and landing, and there they are! The big master suite takes up the entire right side. It’s got its own bathroom and a walk-in closet—super roomy! On the opposite side, there are two more bedrooms. They share a bathroom that’s connected to both, like a buddy system. Plus, there’s a cool gaming spot with a wet bar. And guess what? There are sliding glass doors that lead to a rooftop terrace. Perfect for chilling out and catching the sunset after a busy day.
3. Spread Out Bedrooms Design

Unlike the cramped feel of other bedroom setups, this house design gives you plenty of space. Imagine two bedrooms on each side, with the cozy living and dining area in between. As soon as you step inside, you’ll spot the kitchen and dining area to your right. And just ahead, there’s a comfy living room and a cool balcony attached to it.
The slightly smaller bedrooms are on the right side of the house, and guess what? They each have their own attached bathrooms! Right next to the living room, there’s a neat little hallway that leads to the guest bedroom, a common bathroom, and the grand master bedroom. Oh, and the master bedroom? It comes with a spacious bath and even a dresser! This 4 BHK house plan is all about comfort and style.
4. Western Style Compact 4 BHK House Plan
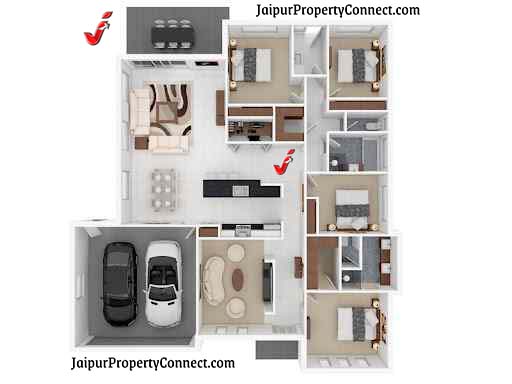
Looking for a home that’s practical and well-planned? Many families in the USA and Australia prefer homes like that. They’re not too big but have everything you need. This design even comes with a bonus outdoor area and a two-car garage!
As you step inside, there’s a cozy living area for guests. On the right, you’ll find the master bedroom with its own dresser and bathroom. Keep going, and you’ll enter a spacious open area that combines the kitchen, dining, and lounge. There’s a guest bedroom on the right, and that small room near the kitchen counter can be your mini office or library. Plus, the lounge area opens up to the backyard.
Next to the office, there’s a door leading to a common toilet and bath. At the end of the hallway, you’ll find three doors—two for bedrooms and one leading out to the backyard. It’s a neat and practical setup for families looking for a comfortable home.
5. Duplex 4 Bedroom House Plan
Lots of folks dream of having a two-story house or a duplex, which basically means a two-in-one kind of setup. It’s not just about saving space; it also lets you divide up the different parts of your home easily.
1.Ground Floor
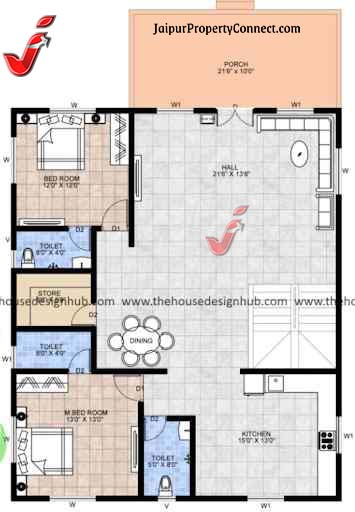
As you step in through the front porch, you’ll find a spacious hall that’s perfect for turning into a cozy living room with all your favorite entertainment gadgets. Moving along, there’s a dining area and kitchen equipped with a convenient common bathroom.
On the right side of the hall, you’ll discover two bedrooms—one regular and one master bedroom—each with its own attached bathroom. Nestled between these two rooms is a handy store room. And if you’re wondering where the stairs are, just peek behind the kitchen wall near the entrance. Welcome to a place where comfort meets convenience in every corner, just like in those [4 BHK house plans].
2.First Floor
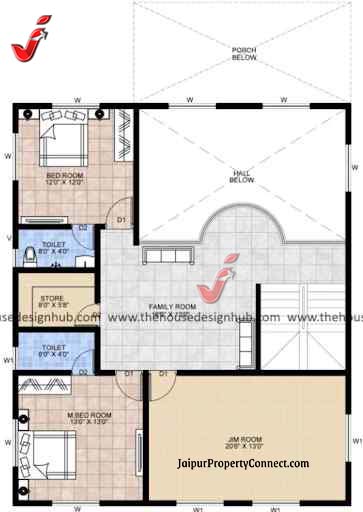
Step onto the stairs, and you’ll find yourself in a spacious area that feels like a big hall. To your left, there’s a massive activity room that can be whatever you want it to be—maybe an office, a cozy library, or a gaming haven. The bedrooms upstairs mirror the ones downstairs, with a handy store right in the middle.
Here are some simple and popular styles you can consider if you’re thinking about building a home. Get inspired by these 4 BHK house plans when you’re ready to create your dream space.
Cost for Building a 4 BHK House

When you’re getting a house, it’s important to figure out exactly what you want. The first big decision is whether to build a house from the ground up or buy a ready-made one. Both options have their good and not-so-good sides.
Now, let’s talk about 4BHK house plans, which basically means how many rooms you want and how you want them arranged. Do you want a big house with lots of space, or do you prefer a more cozy and compact one? Big houses can be spread out with plenty of room, and you can fill them with fancy things like top-notch floors and furniture.
The cost of making these decisions varies from ₹1,500/sq ft to ₹5,000/sq ft. Keep in mind, the overall cost also depends on where the property is located—different cities, sectors, and neighborhoods have different price tags. Fancy areas usually mean higher costs.
Adequate Size for a 4 BHK House
When it comes to homes, size matters, but the decision rests in the hands of those who will call it home. Building from the ground up allows the owner to customize every corner, from the kitchen to the bathrooms and living room. There’s no strict rule here—just consider your lifestyle.
Thinking of a 4BHK house? You have the freedom to go big with spacious rooms or opt for a more snug and purposeful design. It’s all up to you!
Even in a 1500 sq ft space, you can fit in a 4-bedroom layout, but beware, the rooms might end up closet-sized. For a comfortable choice, aim for something around 2000 sq ft.
4BHK house plans are a blessing for families. They offer ample space, a sensible layout, four bedrooms, and outdoor areas. When picking a plan, think about the layout, bedroom sizes, and outdoor spaces.
Check out the floor plans we’ve listed for a modern family—they might just spark some inspiration.
FAQ’s
Q1. Which is a better option, an apartment or an independent home?
Deciding between an apartment and a stand-alone home with 4 BHK house plans really comes down to what you and your family like. Apartments or homes in gated places have lots of neighbors and cool stuff like swimming pools, but you share the space. On the other hand, a stand-alone home gives you more room and freedom, but you’re in charge of everything. Both have good and not-so-good things, and each family thinks about them differently.
Q2. How are duplexes better than single-floor constructions?
When you look at these two choices, there’s no clear winner. But if you own a duplex, there are some cool things about it. Like, a 4BHK duplex can have space for two families, one on each floor. Plus, it’s its own building, so you don’t have to share it with anyone else.
Q3. What is the RERA carpet area?
So, the Real Estate Regulatory Authority calculates something called the carpet area, but it’s a bit different from the actual carpet area you can use. It adds in the size of the outside walls when figuring it out, so the number is always bigger than the real usable carpet space.
Q4. How can I make my own floor plan?
If you want to create your own floor plan, it’s not the same as doing everything by yourself. You’ll need special software like AutoCAD or Floorplanner for this. It’s a bit tricky to use because usually, only designers and architects are really good at it. So, it’s a good idea to team up with your designer or architect to make sure you get what you’re looking for.
Q5. Is it safe to opt for an under-construction project?
If you go for a house that’s still being built, it’s usually less expensive. But be careful—sometimes, the builder might take longer than expected. If you go with a trustworthy builder, though, you’re probably in good hands. And if you want to make some changes, it’s usually easier when the house is still under construction.