Are you considering a modern single floor house design for your new home? You’re in luck! This style has been gaining popularity since the 1950s and continues to be on the rise today.
If you’re curious about why this design is in such high demand and are thinking about embracing it for your own home, we’ve got you covered. In this article, we’ll explore the advantages of choosing a single-floor design for your new home.
Table of contents
- Simple Modern Single Floor House Design
- Modern Low Budget Single Floor House Design
- Minimalistic Modern Single Floor House Design
- Classic Single Floor House Design
- Yellow Single Floor House Design
- Pastel Modern Single Floor House Design
- Contemporary Single Floor House Design
- Luxury Single Floor House Design
- Conclusion
Many homeowners dream of having a spacious house with a sleek and modern one-story layout. This type of contemporary home design is particularly appealing to new families and those who prefer a minimalist aesthetic.
When it comes to finding a new place to call home, modern single floor houses are a popular choice among millennial families and individuals. These designs offer a clean and attractive look, emphasizing simplicity and functionality
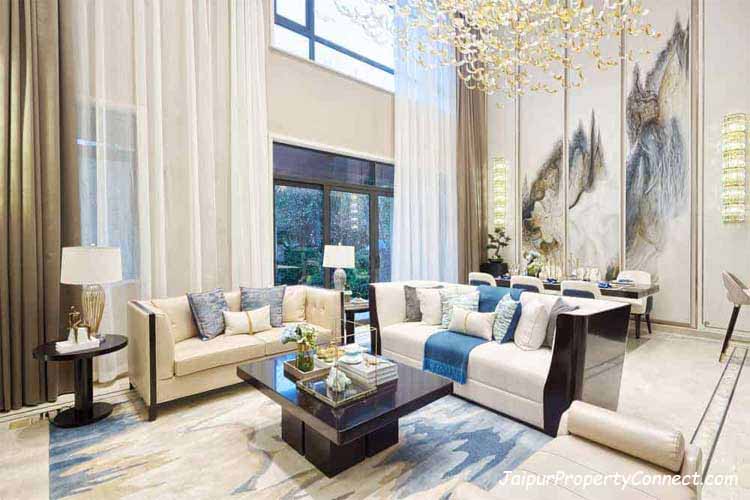
These homes are perfect for those who prefer the convenience and simplicity of a one-story layout. Unlike the old-fashioned small cottages and simple farms of the past, modern single-story homes come in a wide range of sizes and styles to suit your taste and needs. So, get ready to explore the possibilities and find the perfect design for your dream home!
Simple Modern Single Floor House Design
When it comes to simple modern single floor house design, one popular feature is a flat roof that offers more space and possibilities. Unlike traditional houses, these residences often have a greater height, allowing for creative use of the rooftop. You can transform it into a peaceful Rooftop Garden, a cozy lounge area, or even a practical spot for drying your clothes. The sky’s the limit when it comes to utilizing this versatile space.

When I look at the image, I can’t help but notice the beautiful blend of contemporary elements with a touch of classic charm. The front of the house is adorned with stunning wooden features that give it a natural and inviting feel. One thing that sets this design apart is the absence of a carport or garage.
Instead, the paved yard is purposefully designed for parking cars. However, it’s not limited to just that! You can also use this space to create a small garden with lovely potted plants. How wonderful would it be to have a colorful and vibrant outdoor area right by your doorstep!
.larger-heading {
font-size: 30px; /* Adjust the font size as needed */
}
Modern Low Budget Single Floor House Design
Consider using neutral colors to create a simple and elegant look. By incorporating different types of paving in your yard and street, you can enhance the overall appearance of your home’s frontage. Unlike the previous image that featured only one type of paving, this approach adds depth and visual interest to your exterior design.

.larger-heading {
font-size: 30px; /* Adjust the font size as needed */
}
Minimalistic Modern Single Floor House Design
When it comes to Minimalist Houses, there’s a burst of vibrant colors, especially in residential designs. This Modern Single Floor House Design takes on a minimalist style and adds a unique touch with its connected carport and terrace.
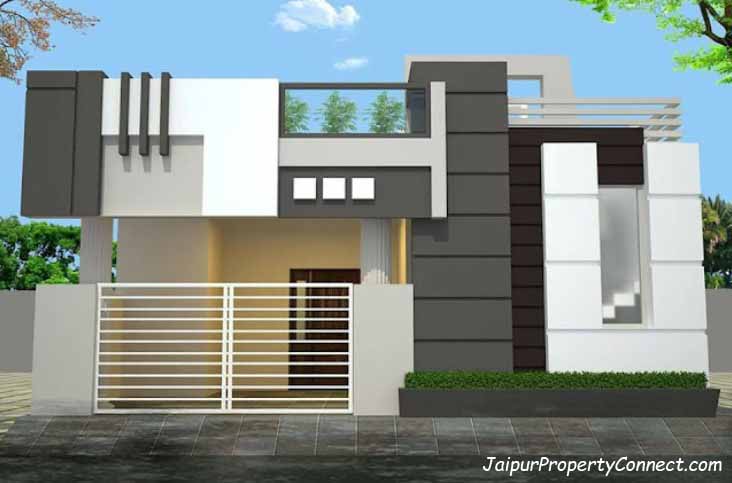
The house’s minimalist design is highlighted by its iron fence, and despite having a flat roof like other homes, it exudes beauty with its charming colors and patterns. What sets this house apart is the top section, which not only features a garden on its side but also functions as a delightful Rooftop Garden.
This clever addition prevents the overall upper view from appearing empty and creates a refreshing natural ambiance.
.larger-heading {
font-size: 30px; /* Adjust the font size as needed */
}
Classic Single Floor House Design
This Classic Single Floor House Design incorporates a conventional color scheme and design. The use of bricks adds a touch of modernity and tradition without compromising the overall elegance.
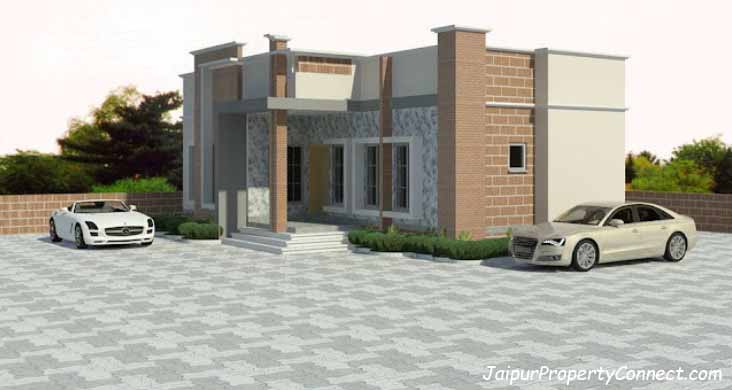
Although this house doesn’t have a flat roof, it offers the flexibility to be transformed into a two-story Modern House in the future. The choice of light hues maintains a calming ambiance throughout the space. To prevent the large yard from appearing empty, a charming little garden is carefully established as a protective barrier around the property.
Moreover, you can create Minimalist Gardens all around the yard, which can also serve as a carport. For a perfect match, consider incorporating a modern steel gate design into this modern single-floor house design.
.larger-heading {
font-size: 30px; /* Adjust the font size as needed */
}
Yellow Single Floor House Design
Check out this Yellow Single Floor House Design! It’s absolutely fascinating. This home has a charming and welcoming vibe with its simple and open layout. The combination of bright yellow and natural hues makes it a cheerful and vibrant place to live. Plus, the lush green yard enhances the overall beauty of the house.
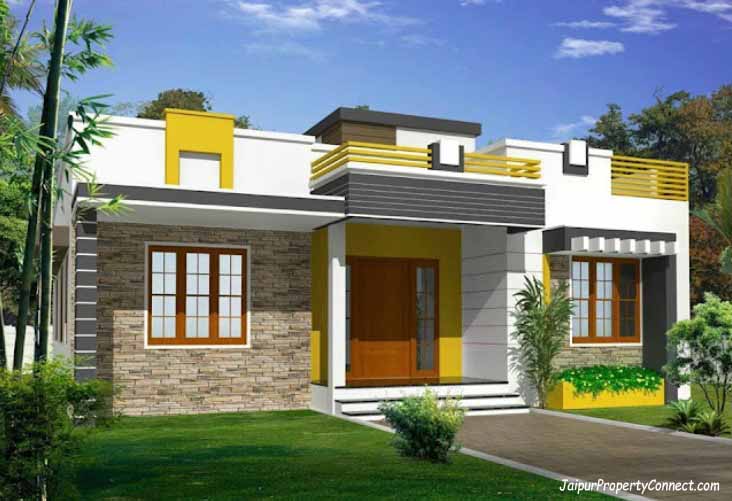
Instead of turning the upper portion into a rooftop garden, they have utilized the green color on the front of the house, complementing it with the paint. The rooftop is designed as a relaxing space where you can sit back and unwind. They’ve added some subtle plants on a clothesline, giving it a nice touch.
.larger-heading {
font-size: 30px; /* Adjust the font size as needed */
}
Pastel Modern Single Floor House Design
It features a carport that is connected to a lovely terrace, which has a unique open top design. Although having a vehicle parked there might limit some activities in and out, this home still feels incredibly cozy and inviting.
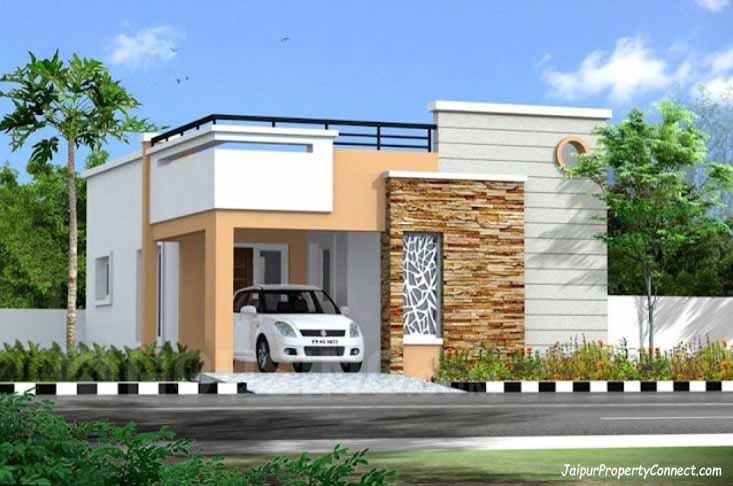
To add some visual interest and prevent the house from looking too plain, natural stone walls are used as decorative elements. The existing gardens on both the right and left sides make it a bit challenging to incorporate more plants around the property. However, the roof covered with an iron fence offers a great opportunity for a rooftop garden, a relaxing space, or even a convenient area for drying laundry.
.larger-heading {
font-size: 30px; /* Adjust the font size as needed */
}
Contemporary Single Floor House Design
If you’re looking for a modern single-floor house design, let me tell you about a place that many people absolutely love. The residents who live there chose this house because it’s truly one-of-a-kind, and they value the unique atmosphere it offers.

This particular design tends to attract those with a creative flair or a deep appreciation for art. The house is adorned with various accents and details that give it a charming and slightly busy appearance. Anyone passing by can’t help but be captivated by its distinctiveness.

When you approach the house, you’ll notice its simple yet stylish look, highlighted by a beautiful brown color scheme. What’s more, the fence surrounding the property is cleverly designed to provide a relaxing space on top. You can unwind there and even enjoy a small rooftop garden nearby. It’s the perfect spot to find tranquility and escape from the hustle and bustle of everyday life.
As if that weren’t enough, the front garden of the house has been carefully designed to be a delightful and inviting space. On one side of the house, there’s an area where you can sit and take a break. It’s a wonderful addition that adds to the overall charm and enjoyment of the home.
Luxury Single Floor House Design
Looking for inspiration for your spacious property? Look no further than this contemporary and luxurious house design. It boasts a traditional charm with its elegant plain paint color, but also incorporates pops of vibrant hues in select areas, adding a touch of richness, coolness, and wonder.

One standout feature is the elevated terrace, which adds a unique touch compared to typical luxury home plans. Surrounding the property, a charming little garden acts as a barrier, concealing the lower half of the house.
The wide windows found on various sides of the house are a favorite among many. They not only flood the interior with natural light but also create a welcoming and inviting first impression for any visitors. Moreover, the clever placement of the windows ensures that the house maintains its privacy, as it has been built on an elevated platform. A roof in the rear area adds an extra layer of discretion, keeping the activities inside the house hidden from outside view. This results in a clean and tranquil atmosphere, enhancing the overall appeal of this luxurious home.
Whether you have a large property or simply appreciate modern single-floor house designs, this contemporary masterpiece is sure to capture your heart.
Conclusion
When it comes to designing your modern single-floor house, the options are truly limitless. You have the freedom to embrace a lavish and luxurious style or opt for a more minimalist and understated approach.
The choice is entirely up to you and what resonates with your personal taste and preferences. So go ahead and let your imagination run wild as you explore the countless possibilities that await you in creating the perfect modern single-floor house design.