Have you heard about the awesome trend of Simple single floor house design ? They’re becoming super popular among homeowners because they offer such a cool and spacious vibe. With their open layouts and fluid floor plans, they make the most of every square foot of space.
The best part is that you can find all sorts of designs, from modern houses to cozy bungalows, depending on what you’re looking for. There’s truly something for everyone, with different architectural styles and a variety of floor plan options to choose from. It’s like a dream come true for homebuyers!
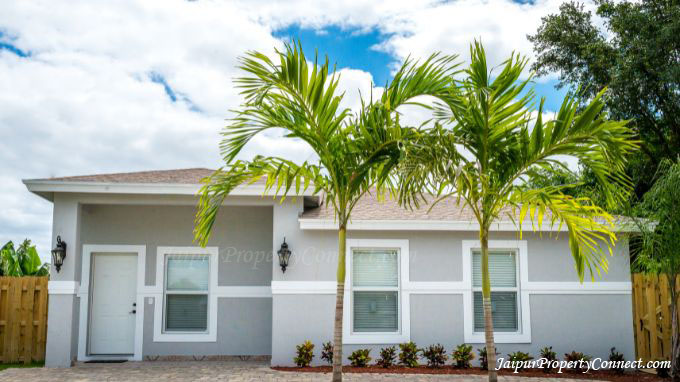
A simple single-floor house design is a fantastic option for homeowners for many reasons. It’s not only practical but also quite appealing. Having all the rooms on one level makes it much easier for people with mobility issues or disabilities to move around. Plus, the layout of a single-floor house offers great flexibility, allowing you to customize it to your heart’s content and make modifications whenever needed. Another advantage is that these designs tend to be more energy efficient, which means you’ll spend less on heating and cooling compared to multi-level homes. This makes them more affordable to build and maintain in the long run.
Table of contents
- Simple single floor house design: Factors to consider when making a decision
- Simple Single Floor House Design: Choosing the right architect or designer
- Simple Single Floor House Design: Layout and floor plans
- Simple Single Floor House Design : Colour and lighting
- Simple Single Floor House Design: Exterior design
- Simple Single Floor House Design: Sustainability and energy efficiency
- Single Floor House Design: Designing for accessibility
- Simple Single Floor House Design: Budgeting and financing
- Simple Single Floor House Design: Maintenance and upkeep
- Key Takeaways
- Frequently Asked Questions
.larger-heading {
font-size: 30px; /* Adjust the font size as needed */
}
Simple single floor house design: Factors to consider when making a decision
When it comes to choosing a house design, the size of your family plays a significant role. It determines how much space you’ll need, including the number of rooms, and the availability of common areas where everyone can feel comfortable. It’s also important to consider the specific needs of each family member, such as a play area for the kids or a peaceful green space for the adults to relax in.
In addition to family size, it’s essential to take into account your family’s lifestyle needs. Think about how many bedrooms and bathrooms you require, as well as the amount of storage space and overall living area that would suit your preferences. Budgeting is another crucial factor to consider during the planning process.
It’s a good idea to set a budget and carefully consider the construction costs, ongoing maintenance expenses, and other operating costs associated with your single floor house design. It’s also worth thinking about the potential resale value of the house, including factors like the overall design, finishes, and location.
Simple Single Floor House Design: Types
Bungalow
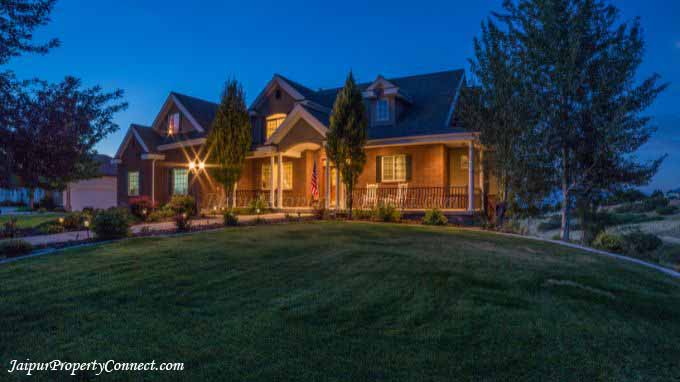
A bungalow is a cozy and charming type of home that typically consists of just one floor. It can be a small house, cottage, or even a cabin. Bungalows often have a unique style with terraced roofs, allowing for a distinctive look. Inside, you’ll usually find an open floor plan that creates a spacious and welcoming atmosphere.
One notable feature of bungalows is their large frontal windows, which bring in plenty of natural light and offer lovely views of the surroundings. Additionally, many bungalows have a wide entrance veranda, providing a pleasant outdoor space to relax and enjoy the scenery. While some bungalows may have more than one floor, it ultimately depends on the specific architectural design.
Contemporary Single Floor
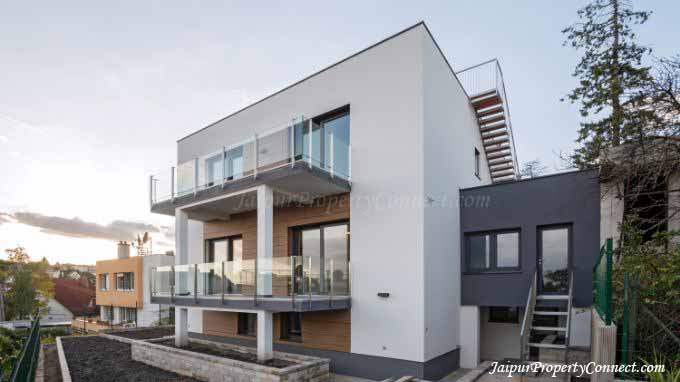
When it comes to designing a simple single floor house, spacious living areas and unique asymmetrical designs take the spotlight. These modern architectural styles often incorporate flat roofs and captivating curved lines, adorned with soothing neutral tones and textures inspired by nature.
Modern

Have you ever heard of modern design? It’s a really cool style that was popular from the early to mid-1900s. What makes it special is that it focuses on using natural materials and keeping things simple. You’ll often find a limited range of colors and a lot of emphasis on natural light. It’s all about creating a bright and airy atmosphere in a way that feels natural and organic.
Traditional

When it comes to a simple single-floor house design, the usual setup includes separate areas for the kitchen, living room, and dining room, with walls dividing them. These houses are built using traditional materials like brick, wood, plaster, stucco, and stone. The roofs are typically high and pointed, featuring one or more gables, while the wide porches have sloping beams, rafters, and dormers, creating a welcoming and open feel.
Mediterranean
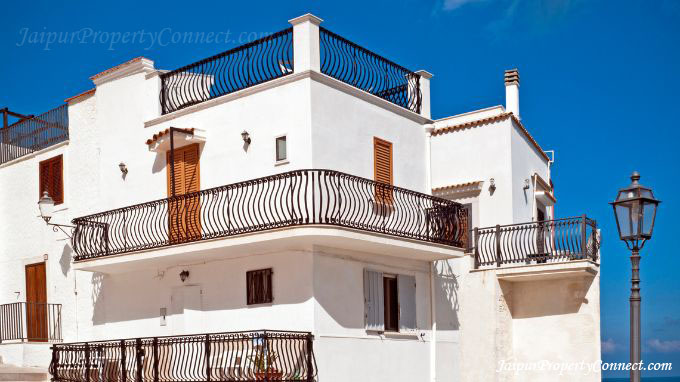
I absolutely love the charm of Mediterranean-style homes. They draw inspiration from the traditional European design and bring to mind thoughts of beautiful coastal areas and sunny beaches. One of the things that I find particularly appealing about Mediterranean architecture is its simplicity. It embraces a clean and straightforward aesthetic that creates a warm and inviting atmosphere.
.larger-heading {
font-size: 30px; /* Adjust the font size as needed */
}
Simple Single Floor House Design: Choosing the right architect or designer
When it comes to finding the perfect architect or designer for your single-floor house design project, there are some important steps you can take. Here are a few friendly and personal tips to help you along the way:
1. Start by doing some online research and don’t forget to ask your friends and family for recommendations. They might have worked with someone they can vouch for.
2. Take the time to compare different architects and designers. Look into their experience, qualifications, and fees. It’s essential to find someone who fits both your style and budget.
3. When you have a shortlist of potential professionals, reach out to them and ask about their design process, communication style, and how they handle project management. It’s important to find someone who understands your needs and can effectively bring your vision to life.
4. Make sure to inquire about their experience specifically with single-floor house designs. You want someone who is familiar with this type of project and can meet your requirements within your desired budget and timeline.
5. Don’t forget to ask for references from their past clients. Checking online reviews can also give you a good sense of their reputation and level of customer satisfaction.
6. Take a look at their portfolios and past projects to see if their style aligns with what you have in mind. This will also give you an idea of their ability to create single-floor homes that match your specific needs and preferences.
By asking the right questions and thoroughly researching potential architects and designers, you can find a professional who not only understands your vision but can also ensure a smooth and successful project from start to finish.
.larger-heading {
font-size: 30px; /* Adjust the font size as needed */
}
Simple Single Floor House Design: Layout and floor plans
Understanding the importance of functionality and flow
Understanding how a space functions can really help in determining if it’s the right fit for its intended purpose. It also allows us to tackle any potential challenges and make necessary adjustments. When it comes to the concept of “flow,” we consider two important factors.
First, we look at the arrangement of rooms and how they connect with each other. Second, we pay attention to the details of each room, such as the positioning of entryways, windows, and furniture, including fixtures found in bathrooms or kitchens. By considering these aspects, we can create a more harmonious and practical design for a simple single floor house.
Common floor plan options
Single-floor houses are a popular choice because they provide a variety of floor plan options that can cater to various lifestyles and requirements. Let’s explore some of the common floor plan choices available:
Open floor plan
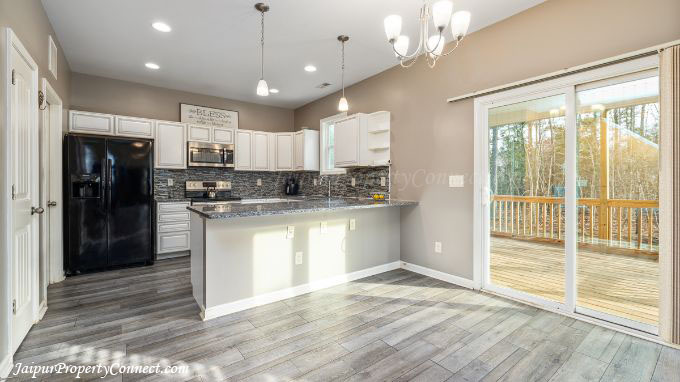
When it comes to designing a simple single-floor house, an open floor plan is a popular choice. Why? Because it allows you to create a spacious and flexible living space by merging the kitchen, dining, and living areas into one large room. With this layout, you can enjoy a sense of openness and freedom as you move around your home. It’s perfect for those who appreciate a modern and versatile living environment.
Split bedroom floor plan
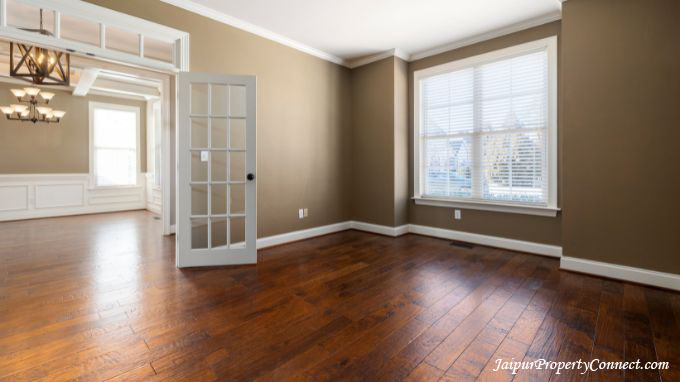
I absolutely love this house design! One of the things that caught my attention is how the master bedroom is cleverly separated from the other bedrooms. It’s such a fantastic feature because it adds an extra touch of privacy and tranquility. You can have your own little oasis where you can relax and unwind without any disturbances. It’s truly a wonderful design choice!
L-shaped floor plan

We’ve designed it in such a way that the main living areas are grouped together on one side of the house, while the bedrooms are located on the other side. The result is a cool L-shaped layout that maximizes your privacy and creates a great flow throughout the home. It’s all about creating a cozy and comfortable living space just for you!
U-shaped floor plan
Imagine stepping into your dream home, where the boundaries between indoor and outdoor living seamlessly blend together. Picture a cozy U-shaped floor plan that embraces a central courtyard or backyard, inviting nature right into your living space. It’s the perfect setting for enjoying a sunny morning breakfast or hosting a delightful evening gathering with loved ones.
Ranch-style floor plan

This amazing house design is all about simplicity and comfort. Imagine a cozy single-floor home with a lovely, long structure. The heart of the house is a spacious living area, surrounded by bedrooms on both sides. It’s a layout that promotes togetherness and privacy all at once. So, picture yourself enjoying the perfect balance of space and relaxation in this wonderful home design.
Cottage floor plan

If you’re looking for a simple single-floor house design, I’ve got a great suggestion for you. Picture this: a cozy and intimate space where the living, dining, and kitchen areas blend together seamlessly. It’s perfect for those who love the idea of a connected and vibrant living space. And here’s the cherry on top: the bedrooms and bathrooms are tucked away in their own little wing, offering a private retreat.
Keep in mind that these are just a few options among many for single-floor house designs. As a homeowner, you have the freedom to choose the design that perfectly matches your lifestyle, needs, and personal preferences. So go ahead and let your imagination run wild! The possibilities are endless when it comes to creating your dream home.
Maximising space and storage
Creating a simple single-floor house design that feels welcoming and cozy involves making the most out of your available space and ensuring ample storage options. By incorporating smart storage solutions like built-in cabinets, shelves, and drawers, you can effectively maximize your space while keeping everything organized and tidy.
Creating a comfortable and cohesive living space
Creating a beautiful and practical single-floor house design is all about bringing a consistent and personal touch to every corner of your home. From the colors you choose to the type of flooring and furniture placement, everything should harmonize seamlessly. It’s essential to select furniture that fits well and allows for smooth navigation, ensuring a sense of openness and fluidity in the space. By giving careful thought to the layout, storage options, and overall comfort, you can transform your single-floor house into a cozy and functional haven that perfectly balances style and usability.
.larger-heading {
font-size: 30px; /* Adjust the font size as needed */
}
Simple Single Floor House Design : Colour and lighting
Selecting a colour scheme that complements your design style and personal taste
When it comes to designing a simple single-floor house, one of the key factors to consider is choosing a color scheme that matches your design style and resonates with your personal taste. It’s essential to select colors that not only enhance the overall beauty of your home but also reflect who you are as a homeowner. There are several popular color schemes that you can explore, each offering its unique charm and appeal.
Monochromatic

I wanted to share this amazing color scheme I came across for a simple single floor house design. It’s all about using different shades of the same color to create this beautiful and seamless look throughout the entire space. It’s like a harmonious blend that ties everything together, giving your home a warm and inviting vibe. Trust me, it’s a game-changer!
Analogous

It’s all about using colors that are right next to each other on the color wheel. It creates such a beautiful and seamless transition, like nature itself. It’s like a gentle flow of colors that brings so much harmony to any space.
Complementary

This awesome colour scheme I found uses colors that are like total opposites on the colour wheel. It creates this super cool and eye-catching look with lots of contrast and energy. I just love how vibrant and dynamic it is!
Triadic

Have you heard of the triadic color scheme? It’s a really cool concept that involves using three colors that are evenly spaced on the color wheel. By doing this, you can create a wonderfully balanced and vibrant look. It’s like bringing a burst of life and energy into your design!
I hope this explanation makes it easier to understand and gets you excited about trying out the triadic color scheme in your own projects.
Neutral
I absolutely adore the simple single floor house design! The color scheme they’ve chosen is just perfect for creating a peaceful and soothing atmosphere. They’ve used a combination of neutral colors like white, beige, and grey, which work together beautifully to give the house a clean and serene feel. It’s such a calming space to come home to!

Maximising natural light and choosing artificial lighting
When designing a simple single-floor house, it’s crucial to prioritize maximizing natural light and selecting the right artificial lighting. Let me share some friendly and personal tips with you:
Let the sunlight dance: Embrace light-colored or reflective surfaces that help bounce natural light around the room. This can make your space feel brighter and more inviting.
Embrace the outdoors: Consider installing large windows, skylights, or glass doors to bring in ample natural light and connect your living areas with the beautiful outdoors.
Say no to light barriers: Instead of heavy curtains or blinds that block natural light, opt for sheer or lightweight fabrics. They still provide privacy while allowing sunlight to filter through and create a warm ambiance.
Illuminate with purpose: When choosing artificial lighting fixtures, make sure they are suitable in size and style for the specific room and its intended purpose. This will enhance both the functionality and aesthetic appeal of your space.
Layer it up: Create a comfortable and functional atmosphere by incorporating layered lighting. Combine overhead lights for general illumination, task lighting for focused activities, and accent lighting to highlight architectural features or artwork.
Shine bright, save right: Consider energy-efficient lighting options like LED bulbs. Not only do they reduce energy consumption, but they also save you money in the long run.
Creating a warm and inviting atmosphere
When designing a simple single-floor house, one crucial aspect to consider is the presence of abundant natural and artificial lighting. It’s all about creating a cozy and welcoming atmosphere. To achieve this, incorporating a combination of rich and warm color schemes like reds and yellows, along with lighter shades, can bring vibrancy to any living space.
.larger-heading {
font-size: 30px; /* Adjust the font size as needed */
}
Simple Single Floor House Design: Exterior design
There are plenty of options to choose from for the exterior. It’s important to consider the right materials and treatments that will not only suit your personal taste but also blend well with the surrounding area. To make your single-floor house design even more delightful, you can incorporate elements like lush greenery and outdoor living spaces for added visual charm. Let’s explore some of the popular styles to get inspired!
Choosing the right exterior materials and finishes
Ranch style

It has a charming traditional look with a long and low profile. As soon as you enter, you’ll find a cozy central living area that is perfect for spending quality time with family and friends. On either side of the living area, there are spacious bedrooms that offer a comfortable and private retreat. It’s a design that truly captures the essence of warmth and togetherness!
Modern/Contemporary
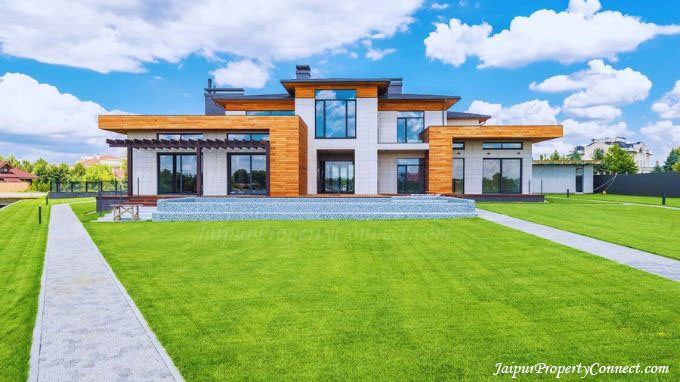
Imagine a house that exudes a sense of effortless elegance and modern charm. This design style embraces simplicity, featuring clean lines and a clutter-free environment. It’s all about embracing the beauty of minimalism while incorporating innovative materials that add a touch of sophistication. With this design, your home will have a sleek and stylish look that’s bound to leave a lasting impression on anyone who steps foot inside. It’s a space where you can truly unwind and enjoy the pleasures of a comfortable and visually appealing living environment.
Craftsman/Bungalow

It’s all about bringing the beauty of nature inside. This style embraces natural materials like wood and stone, showcasing their innate charm. What truly sets it apart is the attention to detail and the loving touch of craftsmanship that can be seen throughout the entire space. Every element is carefully handcrafted, adding a personal and heartfelt touch to the design.
Mediterranean

One style that often captures people’s hearts is the Mediterranean design. This beautiful architectural style takes inspiration from the Mediterranean region and showcases stunning elements such as stucco walls, red-tiled roofs, and intricate details. It exudes a sense of warmth, elegance, and charm that can make any home feel like a serene oasis. With its unique characteristics, a Mediterranean-style house can truly be a dream come true for those seeking a cozy and inviting living space.
Cottage

When you step into this charming one-story home, you’ll immediately feel a sense of warmth and comfort. The design embraces a cozy and inviting atmosphere, with beautiful traditional elements like gabled roofs and charming shuttered windows. It’s the kind of house that welcomes you with open arms and makes you feel right at home.
Selecting a style that complements your taste and the location
When it comes to designing the exterior of your home, it’s important to go with a style that truly resonates with your personal taste. Take a moment to reflect on whether you lean towards a modern and sleek look or if you’re more drawn to the charm of architectural styles like Gothic, Georgian, or Victorian. Whatever you choose, it’s vital that your house design reflects your own unique preferences. Also, keep in mind the surroundings of your location. Take a look at the overall aesthetic of your neighborhood and strive for a design that harmonizes well with it. Avoid going for something that stands out too much and appears eccentric, as it may attract unnecessary attention.
Creating curb appeal with landscaping and outdoor living spaces
When it comes to enhancing the beauty of your home’s exterior, there are plenty of simple yet effective techniques you can try. One great idea is to consider professional landscaping services, which can give your exterior a sophisticated and elegant look. Additionally, creating outdoor living areas like cozy patios and inviting sit-outs can offer you a wonderful space to enjoy meals, socialize with friends, and unwind during your leisure hours.
.larger-heading {
font-size: 30px; /* Adjust the font size as needed */
}
Simple Single Floor House Design: Sustainability and energy efficiency
There are some key things to consider in order to make it eco-friendly and comfortable. First off, choosing materials and finishes that are environmentally friendly is a great step towards reducing your carbon footprint and promoting a healthier living environment. You can also opt for energy-efficient appliances and systems, which not only save you money on utility bills but also contribute to lower energy consumption. Another important factor is maximizing natural light and ventilation, as it not only improves indoor air quality but also creates a cozy and pleasant atmosphere in your home. By taking these aspects into account, you can design a single-floor house that is both eco-friendly and enjoyable to live in.
Choosing environmentally friendly materials and finishes
Let me tell you about a fantastic option: linoleum. It’s not just any flooring material, it’s one of the most environmentally friendly choices out there. What makes it so great? Well, it’s made from natural ingredients like linseed oil, tree resin, jute, and cork powder. No harmful chemicals or pollutants here! If you’re looking for a safe and eco-friendly flooring option, solid hardwood is another excellent choice. It’s completely natural and doesn’t contain any toxic substances. And hey, if you’re into unique alternatives, you can also consider bamboo, cork flooring, engineered hardwood, or even materials made from recycled goods. The options are endless!
Selecting energy-efficient appliances and systems
Saving electricity and reducing utility costs, opting for energy-efficient systems and appliances is key. One way to make sure you’re choosing products that meet high energy efficiency standards is to look for the ‘Energy Star’ label. So, when you’re out shopping, keep in mind factors like the size, functionality, and energy consumption rating of the appliances you’re considering. By making smart choices, you can cut down on your energy usage and save some money in the process!
Maximising natural light and ventilation
To making your home more comfortable and efficient, enhancing ventilation and natural light can make a big difference. Not only will it help you save on energy costs, but it will also improve the air quality inside your house. One way to bring in plenty of sunlight is by strategically placing windows and skylights. And if you want to control glare and keep the heat at bay, you can use shading tools like blinds or drapes. Another benefit of maximizing natural airflow is that it can reduce the need for mechanical cooling systems, making your home even more environmentally friendly.
.larger-heading {
font-size: 30px; /* Adjust the font size as needed */
}
Single Floor House Design: Designing for accessibility
Creating an accessible single-floor house design for individuals with disabilities or mobility challenges
It’s important to consider the needs of everyone who will be living there. By incorporating disability accessibility options, you can make the space comfortable and inviting for people of all abilities. There are various features you can include, such as wider doorways and hallways, entrances without steps, convenient switches and outlets, sturdy grab bars in the bathrooms, spacious roll-in showers, and flooring that’s slip-resistant. These thoughtful additions can greatly enhance accessibility and mobility for individuals with disabilities or limited mobility, enabling them to move around the house with ease and independence. Remember, there are plenty of other options available too, so you can customize the design to suit specific requirements.
Wheelchair ramps for homes for easy entrance accessibility

Home automation systems that can be controlled through voice commands or a smartphone app
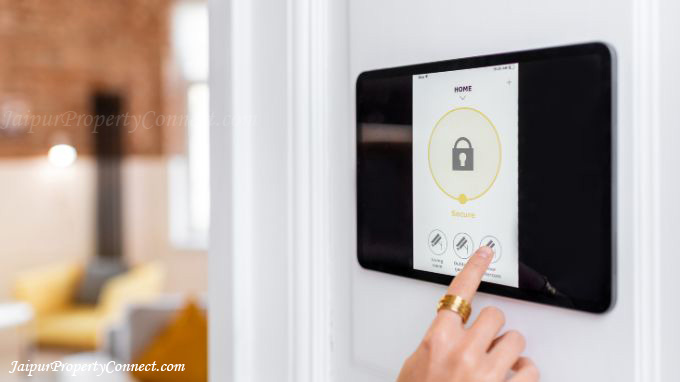
Lever-style door handles for the ease of opening and closing doors

Design considerations for aging in place
When you’re planning the design of a simple single-floor house, it’s important to think about the needs of your family members, especially as they grow older. By considering their requirements, you can create a home that is accessible and convenient for everyone. One key aspect to focus on is ensuring wide entrances and doorways, which will make it easier to move around and accommodate any mobility aids that may be needed. Additionally, when designing the stairs, it’s crucial to ensure they are wide enough for comfortable climbing without any difficulty. To promote safety, it’s a good idea to incorporate features like grab bars, bath seats, non-slip flooring, and even an emergency phone in the kitchen and bathrooms. By taking these considerations into account, you can create a welcoming and secure environment for all.
.larger-heading {
font-size: 30px; /* Adjust the font size as needed */
}
Simple Single Floor House Design: Budgeting and financing
It’s crucial for homeowners to have a clear understanding of the costs involved. By considering various factors like the size of the home, the complexity of the design, the choice of materials, and the location, homeowners can ensure that their project stays within their budget. Collaborating with architects or designers is essential to establish a realistic budget and find ways to reduce costs without compromising on quality or safety. It’s also important for homeowners to be prepared for any additional expenses that may arise during construction, such as permits, inspections, and unexpected delays.
.larger-heading {
font-size: 30px; /* Adjust the font size as needed */
}
Simple Single Floor House Design: Maintenance and upkeep
When you’re thinking about making changes or updates to your home in the future, it’s important to consider how they might affect the layout, infrastructure, and overall design. It’s a good idea to collaborate with your designer or architect to ensure that your plans allow for flexibility and adaptability. For example, you could think about creating rooms that can serve multiple purposes or leaving some extra space for potential future additions or modifications. This way, your home can easily evolve with your changing needs and preferences.
.larger-heading {
font-size: 30px; /* Adjust the font size as needed */
}
Key Takeaways
- Designing a simple single-floor house has so many advantages! It makes life easier by providing easy access to every part of the house. Safety is also improved since there are no stairs to worry about. Plus, you get to make the most out of the available space and save on maintenance costs.
- What’s great about a single-floor house design is its flexibility. You can easily adapt and modify the layout as your needs change over time. It’s like having a home that grows with you and your family.
- Imagine pursuing your dream single-floor house design! It’s an exciting journey where you can put your personal style, preferences, and needs into every aspect of your home. From the layout to the decorations, you have the power to make it truly yours.
- Of course, designing your dream home requires careful planning and budgeting. But don’t worry, with the right support and guidance, you can overcome any challenges that come your way. And in the end, you’ll have a stunning and practical home that welcomes you and your loved ones with open arms.
- So, why not take the leap and turn your dream single-floor house design into a reality? It’s a rewarding experience that will give you a comfortable and beautiful living space that you’ll cherish for years to come.
.larger-heading {
font-size: 30px; /* Adjust the font size as needed */
}
Frequently Asked Questions
Q. What are the main advantages of choosing a single-floor house design?
A. Choosing a simple single-floor house design brings numerous benefits. It makes life easier with easy accessibility and ensures safety. The efficient use of space saves you from unnecessary hassle, while lower maintenance costs keep things budget-friendly. Moreover, the design offers flexibility and adaptability to cater to your changing needs as a homeowner.
Q. How to make your home more energy efficient?
A. Creating an energy-efficient home is a breeze! Simply switch to energy-saving appliances and lighting, insulate and seal your house, add low-flow fixtures, and harness the power of the sun with solar panels. These small changes will make a big difference in your home’s energy consumption.
Q. How to select a colour scheme for your home?
A. Choosing the perfect color scheme for your home is an exciting process! First, think about your personal style and what makes you feel happy. Then, consider the atmosphere you want to create and how sunlight enters your space. Finally, play around with color samples to create a beautiful palette that matches your decor and brings out the best in your home. Enjoy the journey of designing your dream space!