When it comes to building your dream home, the first and most exciting decision is choosing the perfect house design. If you’ve set your heart on a single floor house design, you’re in for some incredible advantages. Not only can you create a spacious and expansive property, but you’ll also save on the extra costs typically associated with building a two-story house.
Single floor houses have become increasingly popular among home seekers because they offer a wide range of styles, from humble and cozy to sleek and contemporary designs. With so many options available, you’re sure to find a single floor house design that suits your personal taste and preferences.
Table of contents
- Single floor house plan and elevation
- Low cost modern single floor house design
- Contemporary Single Floor House Design
- Kerala themed one-floor house design
- One storey built bungalow design
- Simple single floor design
- Minimalist charm in single floor house
- Stylish simplicity for small families
- Open plan living in compact design
- Eco-friendly single floor home
- Modern single floor house design with open deck
- Single floor house design with open-air swimming pool
- Timeless one-floor house design
- Brick single-floor house design
- Tips for designing a single floor house design
- Advantages of single floor house design
- FAQs
.larger-heading {
font-size: 30px; /* Adjust the font size as needed */
}
Single floor house plan and elevation
When it comes to designing the exterior of your house, there are so many options to create a modern and stylish look. You can mix and match various materials such as glass, concrete, bamboo, plaster, and wood. Consider adding large glass windows and doors to give your home a touch of luxury. Bricks or tiles are also great options for the exterior walls.
If you’re aiming for an elegant and modern single floor house design, you can’t go wrong with small pillars made of grey stones. They will add a perfect touch to the overall exterior appearance.

If you’re looking to give your single floor house a modern and stylish appearance, consider incorporating a wooden design theme for the exterior. This will add a contemporary touch to your home and create a warm and inviting atmosphere. Embracing natural elements like wood can bring a sense of harmony and connection with nature, making your house feel more cozy and welcoming. Whether you opt for a sleek and minimalist look or a rustic charm, a wooden design theme can enhance the overall aesthetic appeal of your single floor house.

I’m excited to share with you another fantastic single floor house design! This particular design showcases roomy outdoor patios with beautifully sloped ascending roofs. It’s truly a wonderful space to relax and enjoy the outdoors.

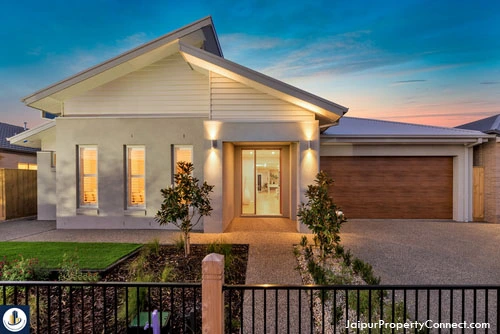

Some amazing 3D elevation designs to show you for single floor houses. Take a look and prepare to be impressed!
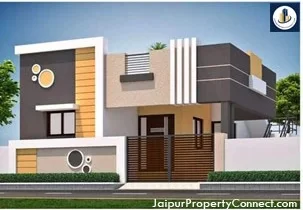
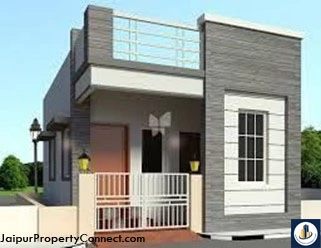
.larger-heading {
font-size: 30px; /* Adjust the font size as needed */
}
Low cost modern single floor house design
When it comes to single floor house designs, you get the advantage of having a larger living space without having to worry about stairs or spending extra money on elaborate staircase designs. This not only allows you to enjoy more square footage but also helps you save a significant amount on construction costs. It’s a smart choice for maximizing space and keeping your expenses in check.
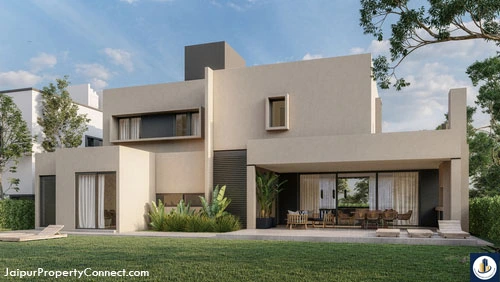

.larger-heading {
font-size: 30px; /* Adjust the font size as needed */
}
Contemporary Single Floor House Design
Single-floor house designs are pretty amazing! They offer plenty of space and a straightforward layout that makes everything so convenient. Plus, contemporary single-floor house designs are super popular these days, adding that extra touch of style and elegance to your home.

.larger-heading {
font-size: 30px; /* Adjust the font size as needed */
}
Kerala themed one-floor house design
The charming single floor house designs found in Kerala are a renowned Indian example of simplicity and elegance.

.larger-heading {
font-size: 30px; /* Adjust the font size as needed */
}
One storey built bungalow design
Single-floor house designs aren’t limited to just houses; you can also bring the party to a cozy bungalow.
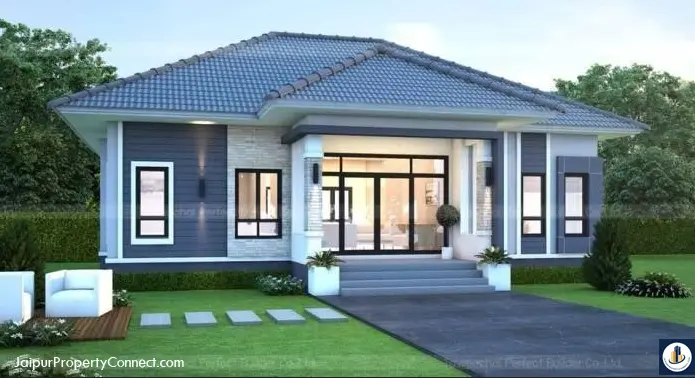
.larger-heading {
font-size: 30px; /* Adjust the font size as needed */
}
Simple single floor design
Creating a charming single floor house design is a breeze, allowing you to infuse it with your own personal style and grace.
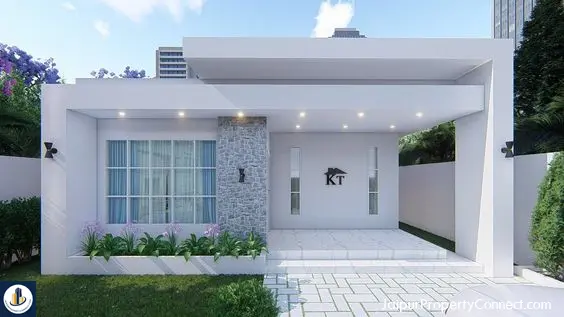
.larger-heading {
font-size: 30px; /* Adjust the font size as needed */
}
Minimalist charm in single floor house
When it comes to designing your dream home, consider opting for a single floor house with a minimalist touch. By embracing a minimalist design theme, you can create a space that exudes elegance and sophistication. Imagine a beautiful house elevation with neutral wall colors and stylish black window frames, adding a touch of modern charm to your home.

.larger-heading {
font-size: 30px; /* Adjust the font size as needed */
}
Stylish simplicity for small families
A modern and stylish elevation design that will tick all the boxes. This design effortlessly blends comfort and style, featuring a statement roof design that adds character to your home. To add a touch of sophistication, we’ve incorporated new-age dormer windows, and the exterior walls have been tastefully designed to enhance the overall aesthetic appeal. Get ready to fall in love with your dream home!

.larger-heading {
font-size: 30px; /* Adjust the font size as needed */
}
Open plan living in compact design
When it comes to designing a single floor house, an open floor plan is simply perfect for a cozy and intimate family. Not only does it create a sense of spaciousness, but it also allows for easy customization to match your unique preferences and requirements. Plus, the choice of white walls adds an extra touch of airiness, making the rooms feel even larger and more inviting.
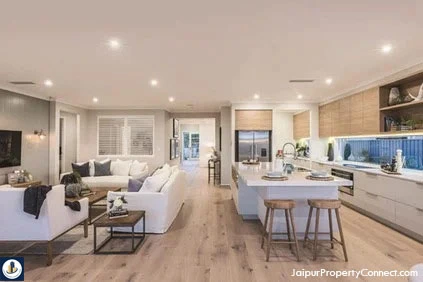
.larger-heading {
font-size: 30px; /* Adjust the font size as needed */
}
Eco-friendly single floor home
There are numerous construction materials you can choose from to create a sustainable and eco-friendly home. Incorporating natural stone, sawdust, bamboo, and clay roof tiles not only adds a touch of charm to your interior design but also promotes an environmentally conscious approach to construction. By utilizing these materials, you can build a beautiful house that is kind to the planet.

.larger-heading {
font-size: 30px; /* Adjust the font size as needed */
}
Modern single floor house design with open deck
If you’re unable to have a garden in your property, don’t worry! You can still create a beautiful and inviting space by incorporating an open deck into your single floor house design. This deck can be customized to suit your family’s unique needs, providing a wonderful area to bond and enjoy memorable moments together. Let your imagination run wild as you create an artistic and functional space that will bring joy and relaxation to your home.

.larger-heading {
font-size: 30px; /* Adjust the font size as needed */
}
Single floor house design with open-air swimming pool
If you’re looking to add a touch of modern charm to your property, consider a single-floor house design with an inviting open-air swimming pool. It’s a fantastic choice that will enhance the overall appeal of your home.

.larger-heading {
font-size: 30px; /* Adjust the font size as needed */
}
Timeless one-floor house design
This amazing single floor house design! It truly embraces minimalism while incorporating detailed exterior designs. One of the standout features is the inviting front porch, complemented by elegant pillars that add a touch of traditional charm and a regal feel. This house design is a perfect blend of simplicity and sophistication, creating a welcoming and stylish home.

.larger-heading {
font-size: 30px; /* Adjust the font size as needed */
}
Brick single-floor house design
If you’re aiming for a cozy and charming touch for your home, brick walls can be a fantastic choice for your house exteriors. They effortlessly bring in a rustic appeal that adds character and warmth to your property. Consider incorporating brick walls into your design to create a welcoming and inviting atmosphere for your single floor house.
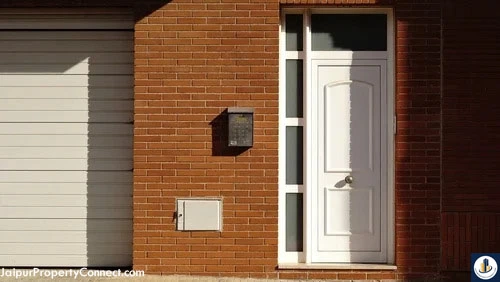
.larger-heading {
font-size: 30px; /* Adjust the font size as needed */
}
Tips for designing a single floor house design
When embarking on a house construction project, the design and layout of your future home become crucial considerations. Here are some friendly and personal tips to help you choose the perfect house plan for a single floor design.
- Opting for a single floor house allows for a more spacious and visually appealing layout compared to double-story homes. However, it’s important to carefully consider any additional rooms to ensure they won’t go unused.
- Creating a sense of connection between different rooms in the house is essential to ensure easy accessibility and an open feel to the floor plan.
- Another important aspect to consider when designing a single floor house is smooth circulation throughout the space. You want to ensure that moving from one area to another is effortless and intuitive.
- Don’t hesitate to seek guidance from skilled professionals such as builders, architects, and engineers. Their expertise can help you make informed decisions and ensure your house design meets your needs and preferences.
Remember, designing your dream home should be an enjoyable and personal journey. By considering these tips and consulting with professionals, you can create a single floor house design that reflects your style and maximizes both functionality and comfort.
.larger-heading {
font-size: 30px; /* Adjust the font size as needed */
}
Advantages of single floor house design
Designing a single-floor house has numerous benefits that make it a popular choice for many homeowners. Not only does it offer cost and space savings, but it also provides easier accessibility and a variety of design options to suit your lifestyle.
When it comes to affordability, opting for a single-story house over a smaller two-story one can save you money in multiple ways. With a larger area to spread out, you can minimize expenses related to labor, construction processes, and building materials. This makes it a more budget-friendly option, allowing you to allocate your resources wisely.
As time goes by, having easy access to all areas of your home becomes increasingly important, especially if you’re planning for the long term. A single-story house is an excellent choice for a retirement home, providing you with the comfort of quick access without relying on staircases or elevators. This ensures that your home remains easily navigable as you age, promoting safety and convenience.
One of the significant advantages of single-floor house designs is the flexibility they offer in terms of room layout and customization. Lifestyle choices play a vital role in home design, and with a single level, you have more options to make your house functional and tailored to your needs. From front elevation designs to ceiling heights and skylights, you can personalize every aspect of your home to create a space that reflects your style and preferences.
.larger-heading {
font-size: 30px; /* Adjust the font size as needed */
}
FAQs
What is a single floor house design?
A house with only one floor is called a single-floor house design.
What are the things you should consider before creating a floor plan?
When creating a floor plan, it’s crucial to think about your lifestyle, how much space you require, and the overall cost involved.