In India, our diverse cultures are enriched by a multitude of beliefs, which play a significant role in shaping our society. Among these beliefs, Vastu Shastra holds a special place. Vastu Shastra is an ancient architectural methodology that encompasses astronomy, astrology, science, and art, guiding the placement of various elements within a house. While some people tend to avoid South Facing House Plans for various reasons, Vastu Shastra suggests that each direction holds its own unique benefits.

What are South Facing Houses?
A South Facing House Plans is all about the direction you face when you step outside your home.
If you find yourself looking towards the main entrance in the south direction while standing inside the house, congratulations! You have a south-facing house. It’s a wonderful feature to have and can bring a positive Vastu energy into your home.
Is South Facing House Good?
There are various superstitions and myths that make some people hesitant to purchase such a Vastu house.
However, it’s important to note that labeling a South-facing place as universally good or bad is not accurate.
By implementing certain Vastu adjustments, you can actually bring about positive transformations in a South-facing home.
So, don’t worry too much and let’s explore how you can enhance the energy of your South-facing house!
15 South Facing House Plans:
We’ve got an awesome collection of South-facing house plans that we think you’ll love. Take a look at our list below for more details and information on these fantastic options.
1. 46’x30′ Beautiful 2BHK South Facing House Plans:

I’m excited to share with you an amazing house plan that faces the South. It’s perfect for those who believe in Vastu, and it has a total area of 1399 sqft. Let me walk you through the layout!
As you enter, you’ll find the kitchen and a cozy hall towards the Southeast direction. And guess what? The primary bedroom is located in the Southwest, offering a tranquil space for relaxation.
For the little ones, the kids’ bedroom is nestled in the Northeast, ensuring a bright and cheerful atmosphere.
Now, let’s talk about convenience. On the West side of the house, there’s a shared toilet that serves both guests and residents alike. Additionally, you’ll find another shared toilet for added comfort.
Oh, and don’t forget about the staircase! It’s located in the Southwest, with a lovely entrance in the Southeast. This design not only enhances the aesthetics but also ensures easy access to different areas of the house.
2. 31’6″x 45’9″ Single BHK South Facing House Plans:

With a total area of 1433 sqft, this one bhk (bedroom, hall, and kitchen) home is perfect for those seeking a cozy and comfortable living space.
Designed with Vastu principles in mind, this house features a strategic layout. As you enter, you’ll find the entrance/car parking area conveniently located in the southeast direction.
Moving inside, you’ll discover a kitchen in the southeast, along with a storeroom situated in the west, adjacent to the kitchen.
The hall is nestled in the northeast, offering a warm and inviting space for relaxation and entertainment.
The main bedroom awaits you in the southwest, providing a peaceful retreat. Attached to the bedroom is a well-appointed bathroom positioned in the west. You’ll also notice a staircase within the house, thoughtfully placed in the west.
This south-facing house plan combines functionality, comfort, and Vastu principles to create a welcoming and harmonious living environment.
3. 50’x30′ South Facing 3BHK House plan:

This charming house plan features a spacious 3-bedroom layout and is perfectly oriented towards the south. With a total area of 1500 sqft, this house follows Vastu principles.
As you enter, you’ll find the main bedroom situated in the southwest corner, complete with an attached toilet on the west side for added convenience.
The guest bedroom is located in the northwest corner, boasting an attached bathroom on the northern side. Meanwhile, the kids’ bedroom is nestled in the northeastern corner.
In the eastern part of the house, there is a shared toilet, a lovely kitchen in the southeast, and a delightful drawing room in the east.
Lastly, you’ll find a staircase inside the house for easy access to different levels.
4. 62’6″ X 42’6″ South facing 3bhk House Plan:

It’s a lovely 3bhk home that faces south and covers an area of 2656 sqft, perfectly aligned with Vastu principles.
Let me give you a little tour. As you step inside, you’ll find the kitchen on the Southeast side. The dining area is situated towards the East, creating a wonderful space for family meals.
Right in the center of the house, we have a spacious hall where you can relax, entertain guests, or simply spend quality time with your loved ones.
Moving towards the Southwest, you’ll discover the primary bedroom, complete with an attached toilet in the West. It’s designed to provide you with maximum comfort and privacy.
On the Northwest side, there’s a cozy guest bedroom with its own attached bathroom in the North.
And don’t worry, we haven’t forgotten about the little ones! The northeast side of the house features a delightful bedroom for the kids.
Now, let’s talk about the common areas. As you explore the house, you’ll find a charming drawing-room in the West, providing a perfect space for relaxation and leisure activities.
And if you need to access the upper floors, the staircase is conveniently located on the Southwest side, just outside the house. Lastly, on the east side, we have a shared toilet for added convenience.
5. 40’X62′ 3bhk South Facing House Plans:
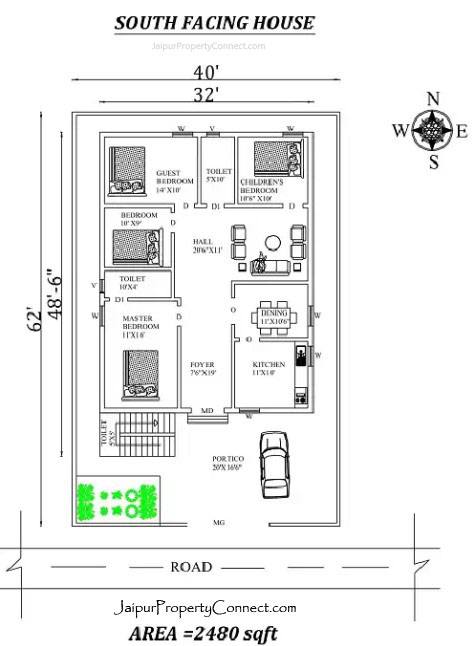
This South facing house spans across 2480 sqft and features a comfortable 3bhk layout, designed according to Vastu principles.
As you explore this lovely home, you’ll find that the southeast direction holds the kitchen, dining area, and the Hall, all situated in the East for a bright and welcoming atmosphere.
Moving further, you’ll discover the primary bedroom in the Southwest, complete with an attached bathroom located in the West.
For guests, there’s a cozy bedroom in the Northwest, while the west side of the house is perfect for the little ones with a dedicated kids’ bedroom.
And don’t forget about the Southwest outside area, which boasts a staircase and a convenient shared toilet in the West.
With its thoughtful design and favorable orientation, this South-facing house plan is sure to bring joy and comfort to you and your family.
6. 54′ X 48′ 3bhk South Facing House Plans:

This stunning 3bhk house plan, perfectly designed with a south-facing orientation. The total area of the house is 2592 sqft, following the principles of Vastu.
As you step inside, you’ll find a well-placed kitchen in the Southeast corner, allowing for positive energy and abundance.
The dining area is situated in the East, ensuring a bright and welcoming atmosphere during mealtime. On the southern side of the house, there’s a spacious hall where you can relax and entertain guests.
Moving further, let’s explore the bedroom arrangement. The primary bedroom is thoughtfully positioned in the Southwest, offering a sense of peace and stability. The Northeast is dedicated to a comfortable guest bedroom, ensuring a pleasant stay for your visitors.
For the little ones, we have a charming kid’s room located in the Northwest, providing them with their own special space. Additionally, the North area of the house features an attached toilet for convenience.
Completing the layout, the Southwest side houses a staircase, allowing easy access to different levels of the house. Moreover, there’s a shared bathroom situated in the North, ensuring practicality and accessibility for everyone.
This south-facing house plan has been designed with your comfort and well-being in mind, incorporating Vastu principles to create a harmonious living space.
7. 20’x56′ 2bhk South facing First floor House Plan:
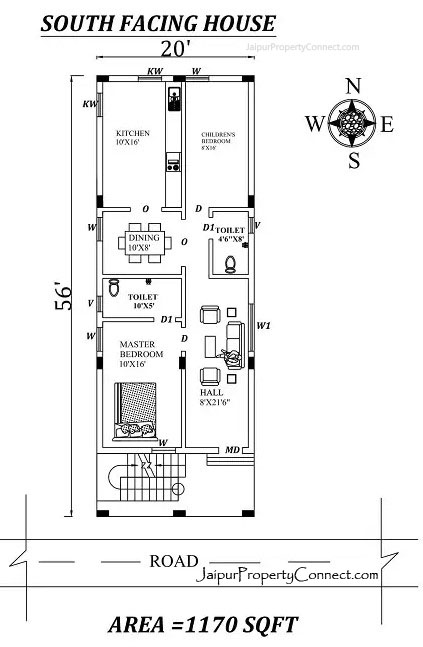
This particular plan is for the first floor and covers a total area of 1170 square feet, designed according to Vastu principles.
As you enter, you’ll find a lovely kitchen in the Northwest corner, making it convenient for meal preparation.
Just adjacent to the kitchen, towards the West, is a cozy dining area where you can enjoy your meals. On the Southeast side, there’s a spacious hall where you can relax and spend quality time with your loved ones.
The main bedroom is located in the Southwest, ensuring a peaceful and restful atmosphere. It even comes with an attached bathroom towards the West. For your little ones, there’s a delightful kids’ bedroom situated in the Northeast corner.
On the East side of the house, you’ll find a standard toilet, making it easily accessible for everyone. Additionally, the staircase is placed outside the home, specifically in the Southwest, allowing for a seamless flow within the house.
This south-facing house plan combines functionality and Vastu principles to create a warm and welcoming space for you and your family.
8. 44’X45′ 3bhk South Facing House Plans:

This wonderful house plan that I think you’ll love. It’s a cozy and welcoming 3bhk home, perfect for a comfortable living experience. With a total area of 1980 sqft, this house is designed with the principles of Vastu in mind.
As you enter, you’ll find a kitchen located in the Southeast, making it convenient for preparing delicious meals. The dining area is positioned in the East, allowing for enjoyable family gatherings and meals filled with laughter. Moving further inside, the Hall is situated in the South, providing a spacious and inviting space for relaxation and entertainment.
Now, let’s explore the bedroom arrangements. The primary bedroom can be found in the Southwest, offering a peaceful retreat for you to unwind after a long day. The guest bedroom is located in the Northeast, ensuring a comfortable stay for your visitors.
Additionally, the kid’s bedroom is situated in the Northwest, allowing for a fun and vibrant atmosphere for your little ones. Plus, there’s an attached toilet in the North, adding convenience and accessibility.
When it comes to practicality, there’s a staircase located outside the house in the Southwest, providing easy access to different levels of the home. And don’t worry, there’s a standard bathroom conveniently positioned in the North.
This south-facing house plan combines functionality with a warm and inviting ambiance, making it the perfect place to call home.
9. 26’3″x 37′ 2bhk Awesome South Facing House Plan:

With a total buildup area of 970 sqft, this home has been designed with both practicality and positive energy in mind.
As you enter, you’ll find a cozy kitchen cum dining room in the northwest corner, perfect for cooking up delicious meals and enjoying them with your loved ones. The Hall is located in the vibrant southeast, providing a comfortable space for relaxation and entertainment.
For your convenience, the primary bedroom is situated in the tranquil southwest, offering a peaceful retreat after a long day. It even comes with an attached bathroom in the west for added privacy and convenience.
If you have little ones, the kids’ bedroom is located in the north, providing them with a playful and imaginative space to call their own.
In the northeast corner, you’ll discover a serene puja room, allowing you to cultivate a sense of spirituality and tranquility in your daily life.
The staircase is cleverly positioned on the south side, outside of the house, ensuring smooth and easy access between the floors. Moreover, the understairs area has a shared toilet, providing convenience for both residents and guests.
We hope this south-facing house Vastu plan fits your vision of a comfortable and harmonious home.
10. 28’x35′ 2bhk South facing House Plan:

Inviting 2BHK home that faces south, which is considered quite auspicious according to Vastu. The total area of this house is 890 square feet, providing you with ample space to make it your own.
As you step into this lovely home, you’ll find the kitchen situated in the northwest direction. It’s a great spot to whip up delicious meals for your loved ones. Moving on, the hall is located in the southeast, where you can relax and spend quality time with family and friends. The puja room is thoughtfully placed in the east, allowing you to create a tranquil space for your spiritual practices.
Now, let’s talk about the bedrooms. The primary bedroom is positioned in the southwest, offering you a peaceful retreat to unwind after a long day. Meanwhile, the kids’ bedroom is located in the northeast, providing a comfortable and cozy space for your little ones.
And there’s more! Outside the house, you’ll find a staircase conveniently placed in the southwest direction. Additionally, there’s a shared toilet situated in the north, ensuring easy access for everyone.
Overall, this south-facing house plan is designed with both functionality and harmony in mind. It’s a wonderful space where you can create beautiful memories with your family.
11. 28’X28′ 2bhk South Facing House Plan:

It has a total area of 850 sqft, designed according to Vastu principles. The kitchen is situated in the Northwest, while the hall is located in the Southeast. The main bedroom can be found in the Southwest direction, and the kids’ bedroom is in the Northeast. There’s also a staircase outside the house in the southwest, and a shared toilet in the North.
If you’re looking for a South-facing house plan, this one is definitely worth considering!
12. 30’x30’6″ Single bhk south-facing House Plan:
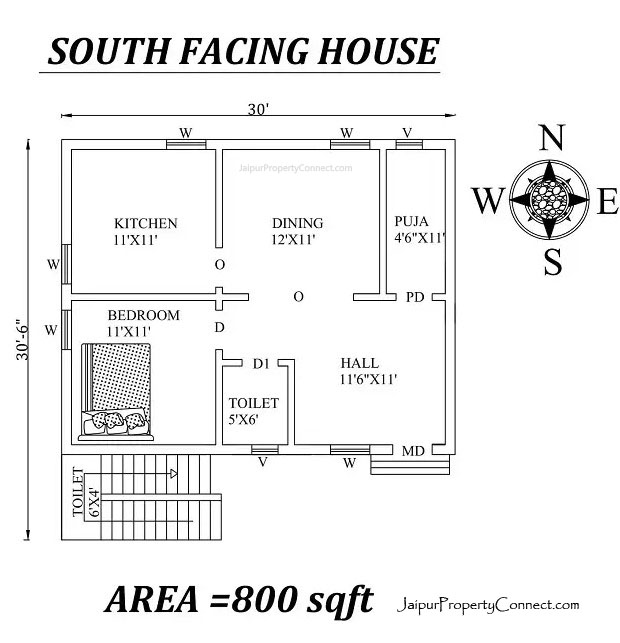
This lovely single-bedroom house has a total area of 800 square feet.
As you step inside, you’ll find the kitchen located in the northwest corner, perfect for whipping up delicious meals. Just north of the kitchen, there’s a cozy dining area where you can enjoy your meals comfortably. On the southeast side of the house, there’s a spacious hall where you can relax and unwind.
Moving towards the bedroom, you’ll find it situated in the southwest direction, providing a peaceful and restful space. Outside the house, in the southwest corner, there’s a staircase leading to the upper floors. Right beneath the staircase, there’s a shared toilet for your convenience.
For those seeking a spiritual space, you’ll be delighted to know that there’s a puja room located in the northeast corner of the house. It’s the perfect spot for quiet contemplation and prayer.
The entrance to the house is located in the southeast, ensuring a warm and welcoming entry. Plus, the south direction offers easy access to the road, making your daily commute a breeze.
I hope this description gives you a clear picture of this charming south-facing house plan. It’s designed with your comfort and convenience in mind, providing a perfect living space for you to call home.
13. 27’x34′ Single bhk South-Facing House Plan:
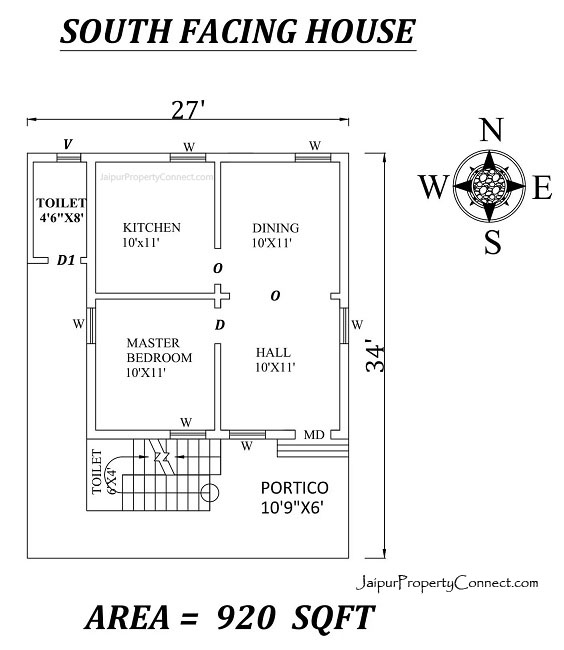
It’s a cozy single bhk house with a total area of 920 sqft. What’s really cool is that it’s designed with Vastu principles in mind and faces the south.
Let me take you on a virtual tour! As you enter the house, you’ll find a lovely kitchen towards the northwest. It’s perfect for whipping up delicious meals! And just adjacent to the kitchen, towards the northeast, there’s a dining area where you can enjoy your tasty creations.
Moving further inside, you’ll discover a spacious hall in the southeast. It’s a fantastic place to relax, entertain guests, or just unwind after a long day. And guess what? The primary bedroom is located in the southwest, ensuring a peaceful and restful atmosphere for a good night’s sleep.
There’s also a staircase in the southwest area, which leads to the upper floor. You’ll find a shared toilet nearby in the northwest, conveniently accessible from the staircase.
Oh, and did I mention the entrance? It’s located in the southeast, welcoming you with open arms. And outside, there’s a road in the south, making it easy for you to come and go.
All in all, this south-facing house plan with Vastu elements is designed to provide you with a comfortable and harmonious living space. It’s a real gem!
14. 18’x36′ 2bhk South Facing House Plan:

Imagine stepping into a cozy 2-bedroom, south-facing home with a charming area of 650 sqft. As you enter, you’ll find the kitchen and dining area towards the west, creating a lovely space for cooking and enjoying meals together.
On the opposite side, towards the southeast, you’ll discover a delightful hall where you can relax and spend quality time with loved ones.
Now, let’s explore the bedrooms! The main bedroom is located towards the southwest, providing a tranquil retreat for rest and relaxation.
The kids’ bedroom is nestled in the northeast corner, allowing them to have their own special space. Additionally, there’s a shared toilet towards the east, conveniently accessible for everyone’s needs.
Moving on, there’s a staircase situated in the southwest area, leading you to different levels of the house.
As you approach the entrance, you’ll notice it’s located in the southeast, welcoming you and your guests with open arms. Finally, the house is positioned alongside a road, making commuting and accessibility a breeze.
I hope this description paints a vivid picture of the lovely south-facing house plan with its well-designed layout and thoughtful positioning.
It’s truly a place where you can create lasting memories and enjoy the comforts of home.
15. 42’x 38’9″ South Facing Single bhk Dual House Plan:
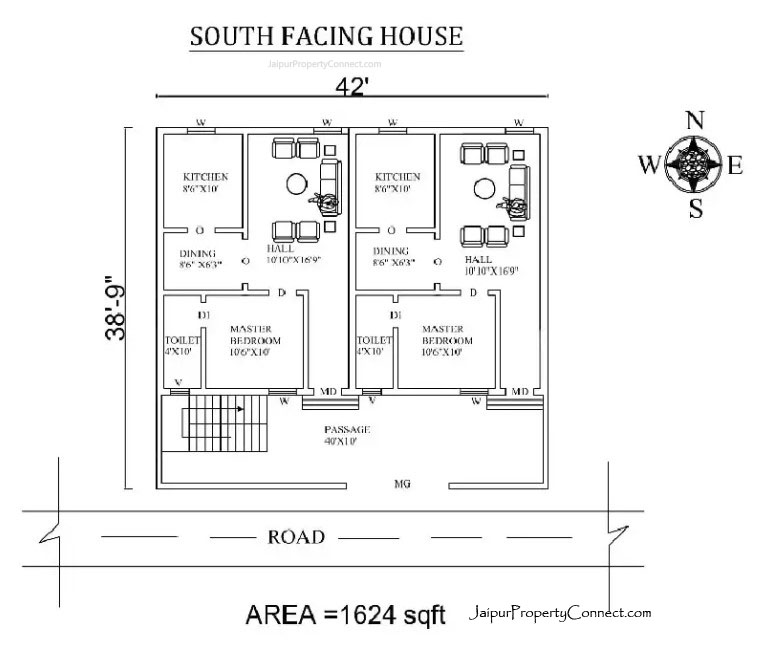
This single bedroom house plan is truly impressive, with a total area of 1624 sqft.
In the first flat, you’ll find the main bedroom facing the south, providing ample sunlight throughout the day. There’s also a convenient attached toilet located in the southwest corner.
The kitchen is positioned in the northwest, while the dining area is situated in the west. As for the living room, it’s located in the northeast, creating a cozy and welcoming atmosphere.
Moving on to the second flat, you’ll discover a similar layout. The main bedroom is also facing the south, ensuring a bright and pleasant ambiance. Just like in the first flat, there’s an attached toilet in the southwestern corner.
The kitchen and dining area are placed in the northwest, with the dining area overlooking the west. The living area can be found in the northeast, providing a comfortable space for relaxation and entertainment.
Moreover, this house features a south-facing portico, which adds a touch of elegance to the overall design. The staircase is conveniently placed in the southwest corner, leading to the upper floors.
Right underneath the staircase, you’ll find a shared toilet, providing convenience for both flats. Lastly, the south side of the house faces a road, allowing easy access to transportation and enhancing connectivity.
This south-facing house plan combines practicality, comfort, and aesthetics, making it an excellent choice for anyone who appreciates the benefits of a south-oriented home.
Vastu Tips For South-Facing Homes:
If you’re looking to design a South-facing house, I’ve got some friendly tips for you to make the most out of it:
1. When it comes to the walls, consider making the ones facing South and West stronger and taller compared to the other sides. This can help with energy efficiency.
2. If you have the flexibility, it’s beneficial to have a rectangular or square-shaped house on a South-facing plot. The shape of the house actually plays a role in the Vastu (traditional Indian system of architecture) of the home.
3. Avoid placing car porches, septic tanks, gardens, or water pumps in the Southwest corner of your South-facing house. It’s believed that keeping this area clear can help maintain positive energy flow.
4. For a touch of positive energy, try planting some trees or keeping large flower pots on the Northeast side of your house. This can create a pleasant ambiance and drive away any negative vibes.
Dos and Don’ts for South-Facing House:
Be mindful of where you place water appliances or machinery like a water cooler. It’s best to avoid the South-west area of the house for that.
When it comes to parking, try not to park vehicles in the South of the house.
If possible, it’s recommended to avoid having a kitchen in the South-west region of the house.
Balance is key! Make sure that the south side of the house doesn’t have more open space than the North.
If you’re planning to have a garden, consider using the South or the Southeast side of the house for designing it.
For the main entrance, aim to place it in the third or fourth pada of the house if it’s South-facing.
When deciding on the kitchen placement, go for the Southeast corner as the first choice, followed by the Northwest.
Lastly, for the bedroom, it’s preferable to choose either the North or East direction to place it.
We believe these plans can make a positive impact on your life and guide you in making the right decisions for your home. If you have any questions or found this article helpful, please let us know.
Frequently Asked Questions and Answers:
Answer: In order to maximize the entry of sunlight into your home, it is recommended to have open areas on the east and north sides of a house plan that faces south. However, it is important to note that having open spaces in the south or west directions is not ideal.
Advantages:
Increased sunlight: A south-facing home receives more direct sunlight throughout the day. This can create a bright and airy atmosphere inside the house.
Reduced energy costs: With ample sunlight, you can rely more on natural lighting, thereby reducing the need for artificial lighting during the day. Additionally, the warmth from the sun can help lower heating expenses during colder seasons.
Warmer ambiance: Due to the exposure to sunlight, a south-facing home tends to have a warmer overall temperature. This can be particularly enjoyable during the winter months when the sun’s rays help to naturally heat the interior.
Disadvantage:
Hot summers: While the warmth provided by a south-facing home can be beneficial during colder times, it can also result in hotter summers. The increased exposure to direct sunlight can lead to higher indoor temperatures, requiring the use of cooling systems or strategies to maintain comfort.
It’s important to consider these aspects when deciding on a south-facing home, as they can significantly impact your daily living experience.
Answer: The recommended colors for houses facing the south are brown, orange, and red. However, it is important to avoid excessive use of these colors and instead incorporate them tastefully into the overall design of your home.